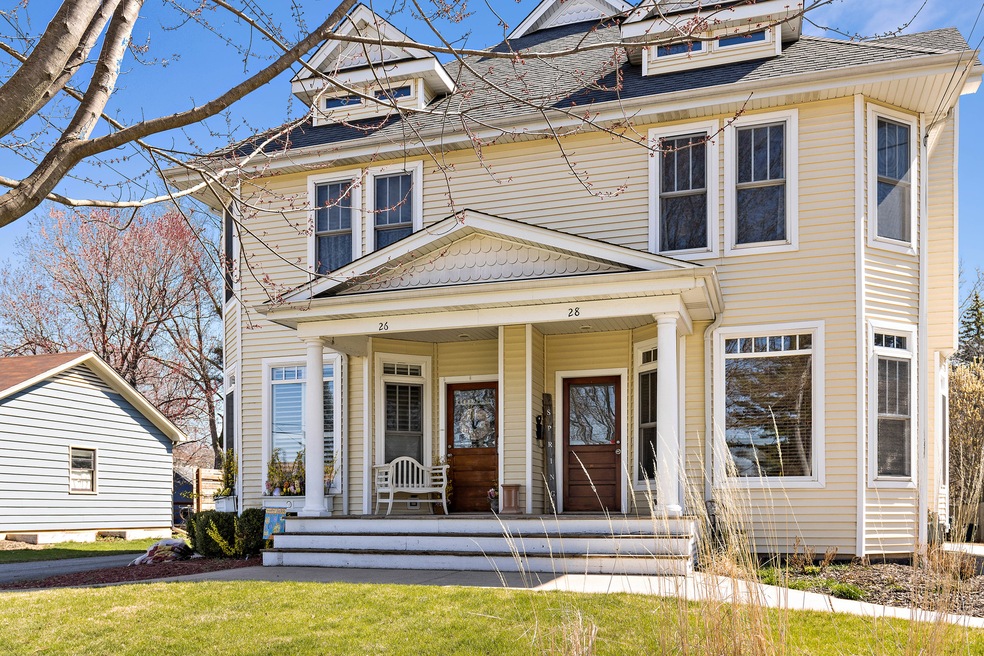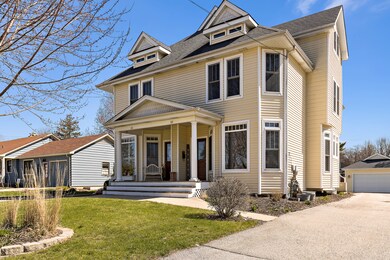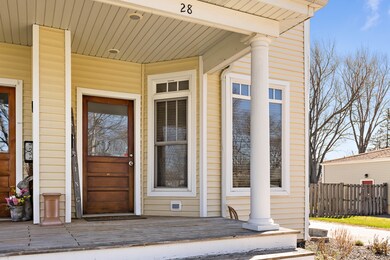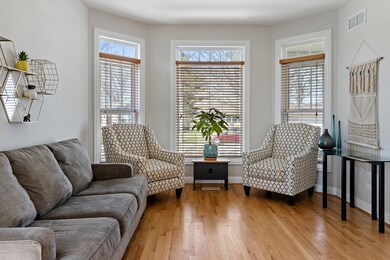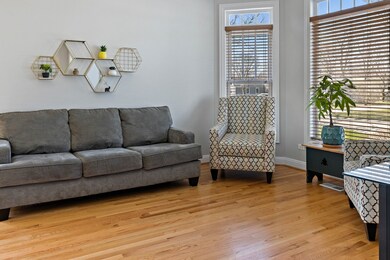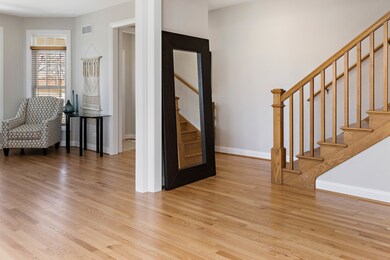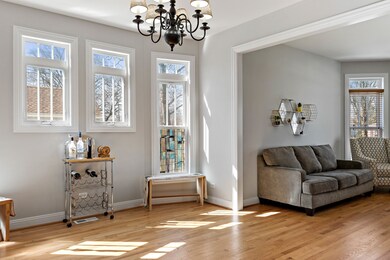
28 S Van Nortwick Ave Batavia, IL 60510
Northwest Batavia NeighborhoodHighlights
- Deck
- Wood Flooring
- Stainless Steel Appliances
- Sam Rotolo Middle School Rated A-
- Formal Dining Room
- Living Room
About This Home
As of June 2025A MUST SEE!!!! Oversized 3 story Duplex w/NO HOA fees! This Pristine 4 Beds, 3.5 Baths features an Open Floor Plan with 9ft celling's- Perfect for Entertaining inside and out!!! Tons of natural light beams through high quality windows on every level of this home. Hardwood floors, on the main level, have been resurfaced, the home is freshly painted throughout, living and separate dining room make the home perfect for a large household. Kitchen features cherry 42" cabinets with SS appliances, 1yr old washer and dryer in the first floor laundry room. 3 large bedrooms on the second level; the master bedroom features its own full bathroom. The third level features an attic suite with a full bath, whirlpool soaker tub, huge closets, its own furnace and a/c. Along with tons of living space there is a full basement ready for your finishing touch! The deck off the back of the property is fenced in for complete privacy. Heated 2 car garage for your unit! The home is located just a few blocks from Batavia High School and Downtown, situated in one of the greatest areas of Batavia, this home offers so much to its future family!
Townhouse Details
Home Type
- Townhome
Est. Annual Taxes
- $7,632
Year Built
- Built in 2004
Lot Details
- Lot Dimensions are 50x75
- Partially Fenced Property
- Privacy Fence
- Additional Parcels
Parking
- 2 Car Garage
- Driveway
- Parking Included in Price
Home Design
- Half Duplex
- Asphalt Roof
- Concrete Perimeter Foundation
Interior Spaces
- 1,646 Sq Ft Home
- 3-Story Property
- Family Room
- Living Room
- Formal Dining Room
- Basement Fills Entire Space Under The House
Kitchen
- Range
- Microwave
- Dishwasher
- Stainless Steel Appliances
Flooring
- Wood
- Carpet
Bedrooms and Bathrooms
- 4 Bedrooms
- 4 Potential Bedrooms
Laundry
- Laundry Room
- Dryer
- Washer
Outdoor Features
- Deck
Utilities
- Central Air
- Heating System Uses Natural Gas
- Water Softener
Community Details
- Dogs and Cats Allowed
Listing and Financial Details
- Homeowner Tax Exemptions
Ownership History
Purchase Details
Home Financials for this Owner
Home Financials are based on the most recent Mortgage that was taken out on this home.Purchase Details
Home Financials for this Owner
Home Financials are based on the most recent Mortgage that was taken out on this home.Purchase Details
Home Financials for this Owner
Home Financials are based on the most recent Mortgage that was taken out on this home.Purchase Details
Home Financials for this Owner
Home Financials are based on the most recent Mortgage that was taken out on this home.Purchase Details
Home Financials for this Owner
Home Financials are based on the most recent Mortgage that was taken out on this home.Similar Homes in the area
Home Values in the Area
Average Home Value in this Area
Purchase History
| Date | Type | Sale Price | Title Company |
|---|---|---|---|
| Warranty Deed | $310,000 | Stewart Title | |
| Warranty Deed | $275,000 | First American Title | |
| Interfamily Deed Transfer | -- | Security Title Inc | |
| Deed | $267,000 | Chicago Title Insurance Comp | |
| Deed | $230,000 | Chicago Title Insurance Comp |
Mortgage History
| Date | Status | Loan Amount | Loan Type |
|---|---|---|---|
| Open | $210,000 | New Conventional | |
| Previous Owner | $269,271 | FHA | |
| Previous Owner | $212,000 | Adjustable Rate Mortgage/ARM | |
| Previous Owner | $58,000 | Credit Line Revolving | |
| Previous Owner | $30,000 | Credit Line Revolving | |
| Previous Owner | $240,000 | Negative Amortization | |
| Previous Owner | $213,600 | Purchase Money Mortgage | |
| Previous Owner | $230,000 | Purchase Money Mortgage | |
| Previous Owner | $291,000 | Construction | |
| Closed | $53,400 | No Value Available |
Property History
| Date | Event | Price | Change | Sq Ft Price |
|---|---|---|---|---|
| 06/30/2025 06/30/25 | Sold | $370,000 | -4.9% | $195 / Sq Ft |
| 06/10/2025 06/10/25 | Pending | -- | -- | -- |
| 06/04/2025 06/04/25 | Price Changed | $389,000 | -2.5% | $205 / Sq Ft |
| 05/23/2025 05/23/25 | For Sale | $399,000 | +28.7% | $211 / Sq Ft |
| 06/03/2021 06/03/21 | Sold | $310,000 | +1.6% | $188 / Sq Ft |
| 04/21/2021 04/21/21 | For Sale | -- | -- | -- |
| 04/20/2021 04/20/21 | Pending | -- | -- | -- |
| 04/09/2021 04/09/21 | For Sale | $305,000 | +10.9% | $185 / Sq Ft |
| 05/18/2020 05/18/20 | Sold | $275,000 | -8.3% | $135 / Sq Ft |
| 04/19/2020 04/19/20 | Pending | -- | -- | -- |
| 04/08/2020 04/08/20 | For Sale | $299,900 | -- | $147 / Sq Ft |
Tax History Compared to Growth
Tax History
| Year | Tax Paid | Tax Assessment Tax Assessment Total Assessment is a certain percentage of the fair market value that is determined by local assessors to be the total taxable value of land and additions on the property. | Land | Improvement |
|---|---|---|---|---|
| 2023 | $7,954 | $100,692 | $13,660 | $87,032 |
| 2022 | $7,906 | $96,547 | $12,766 | $83,781 |
| 2021 | $7,585 | $91,565 | $12,107 | $79,458 |
| 2020 | $7,396 | $89,805 | $11,874 | $77,931 |
| 2019 | $7,271 | $86,626 | $11,454 | $75,172 |
| 2018 | $6,977 | $83,327 | $11,018 | $72,309 |
| 2017 | $6,804 | $80,580 | $10,655 | $69,925 |
| 2016 | $6,656 | $78,233 | $10,345 | $67,888 |
| 2015 | -- | $76,451 | $10,109 | $66,342 |
| 2014 | -- | $74,045 | $9,791 | $64,254 |
| 2013 | -- | $75,000 | $12,000 | $63,000 |
Agents Affiliated with this Home
-
Mary Cavins

Seller's Agent in 2025
Mary Cavins
Crosstown Realtors, Inc.
(815) 260-2904
1 in this area
47 Total Sales
-
Kelsey Domina

Seller Co-Listing Agent in 2025
Kelsey Domina
Crosstown Realtors, Inc.
(708) 942-8297
1 in this area
212 Total Sales
-
Jody Sexton

Buyer's Agent in 2025
Jody Sexton
@ Properties
(630) 286-9204
5 in this area
113 Total Sales
-
Pola Molina
P
Seller's Agent in 2021
Pola Molina
RE/MAX
(630) 850-0311
1 in this area
18 Total Sales
-
Dawn Galway

Buyer's Agent in 2021
Dawn Galway
RE/MAX
(815) 509-9380
1 in this area
39 Total Sales
-
Tyler Andersen

Seller's Agent in 2020
Tyler Andersen
iHome Real Estate
(630) 818-5505
114 Total Sales
Map
Source: Midwest Real Estate Data (MRED)
MLS Number: 11048582
APN: 12-21-278-005
- 1063 Houston St Unit 89005
- 942 Houston St
- 929 Houston St
- 910 Houston St
- 918 Houston St
- 926 Houston St
- 902 Houston St
- 103 N Van Nortwick Ave
- 109 N Van Nortwick Ave
- 31 S Jackson St
- 508 Houston St
- 1675 Sager Way
- 1661 Carlstedt Dr
- 525 Mckee St
- 369 S Jefferson St
- 241 N Jefferson St
- 221 Elm St
- 240 N Batavia Ave
- 1054 Maple Ln
- 325 Morton St
