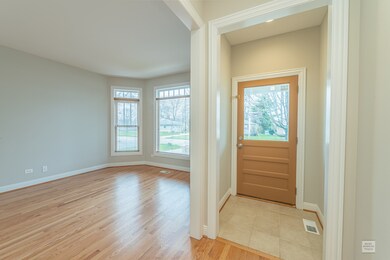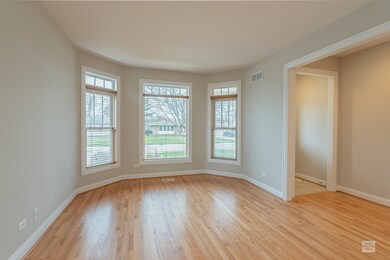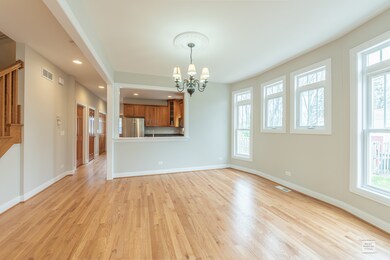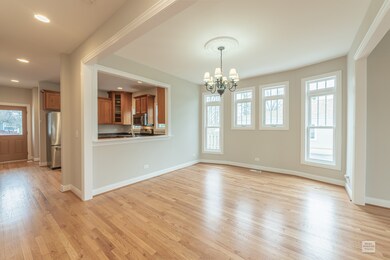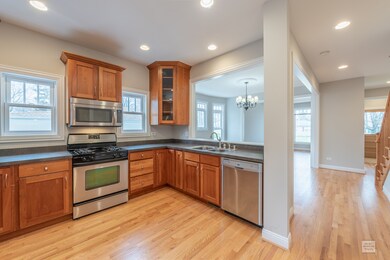
28 S Van Nortwick Ave Batavia, IL 60510
Northwest Batavia NeighborhoodHighlights
- Deck
- Detached Garage
- Heated Garage
- Sam Rotolo Middle School Rated A-
- Central Air
About This Home
As of June 2025LOCATION, LOCATION, LOCATION!!! This beautiful THREE STORY town-home, 4 Beds and 3.5 Baths, is located just a few blocks from Batavia High School and Downtown! As you walk in you'll notice the newly resurfaced hardwood floors, which are throughout the entire home. First, you will be greeted with completely open concept living on the first floor with 9 ft. ceilings lined with HIGH QUALITY windows letting in an enormous amount of natural light. The entire home has been PROFESSIONALLY painted top to bottom! The combined living and family room leads you in the kitchen with CHERRY 42" cabinets and ALL STAINLESS appliances. There is a powder room off the kitchen and a first floor laundry closet. Then, head up the hardwood stairs that will lead you to the second level with 2 generously sized bedrooms and a full hall bath. Venture into the master bedroom where you will notice another wall of windows inviting in more natural light.Master also has its own attached FULL Bath. Head up to the FINISHED ATTIC SUITE with its own full bath and whirlpool soaker tub! There are two HUGE closets and its own furnace and AC. Not only does this town-home home have a ton of living space, there is also a FULL BASEMENT, wide open for your finishing touches. There is a Huge Deck off the back of the property that is perfect for ENTERTAINING. The fenced yard leads you to the FINISHED and HEATED 2 car garage! Situated in one of the greatest areas of Batavia, this home offers so much to its future family! Don't wait to schedule your showing today before its gone!!
Last Agent to Sell the Property
iHome Real Estate License #475169261 Listed on: 04/08/2020
Townhouse Details
Home Type
- Townhome
Est. Annual Taxes
- $7,954
Year Built | Renovated
- 2004 | 2020
Parking
- Detached Garage
- Heated Garage
- Driveway
- Parking Included in Price
- Garage Is Owned
Home Design
- Slab Foundation
- Asphalt Shingled Roof
- Vinyl Siding
Kitchen
- Oven or Range
- Microwave
- Dishwasher
Utilities
- Central Air
- Heating System Uses Gas
Additional Features
- Primary Bathroom is a Full Bathroom
- Basement Fills Entire Space Under The House
- Deck
Community Details
- Pets Allowed
Listing and Financial Details
- Homeowner Tax Exemptions
Ownership History
Purchase Details
Home Financials for this Owner
Home Financials are based on the most recent Mortgage that was taken out on this home.Purchase Details
Home Financials for this Owner
Home Financials are based on the most recent Mortgage that was taken out on this home.Purchase Details
Home Financials for this Owner
Home Financials are based on the most recent Mortgage that was taken out on this home.Purchase Details
Home Financials for this Owner
Home Financials are based on the most recent Mortgage that was taken out on this home.Purchase Details
Home Financials for this Owner
Home Financials are based on the most recent Mortgage that was taken out on this home.Similar Homes in Batavia, IL
Home Values in the Area
Average Home Value in this Area
Purchase History
| Date | Type | Sale Price | Title Company |
|---|---|---|---|
| Warranty Deed | $310,000 | Stewart Title | |
| Warranty Deed | $275,000 | First American Title | |
| Interfamily Deed Transfer | -- | Security Title Inc | |
| Deed | $267,000 | Chicago Title Insurance Comp | |
| Deed | $230,000 | Chicago Title Insurance Comp |
Mortgage History
| Date | Status | Loan Amount | Loan Type |
|---|---|---|---|
| Open | $210,000 | New Conventional | |
| Previous Owner | $269,271 | FHA | |
| Previous Owner | $212,000 | Adjustable Rate Mortgage/ARM | |
| Previous Owner | $58,000 | Credit Line Revolving | |
| Previous Owner | $30,000 | Credit Line Revolving | |
| Previous Owner | $240,000 | Negative Amortization | |
| Previous Owner | $213,600 | Purchase Money Mortgage | |
| Previous Owner | $230,000 | Purchase Money Mortgage | |
| Previous Owner | $291,000 | Construction | |
| Closed | $53,400 | No Value Available |
Property History
| Date | Event | Price | Change | Sq Ft Price |
|---|---|---|---|---|
| 06/30/2025 06/30/25 | Sold | $370,000 | -4.9% | $195 / Sq Ft |
| 06/10/2025 06/10/25 | Pending | -- | -- | -- |
| 06/04/2025 06/04/25 | Price Changed | $389,000 | -2.5% | $205 / Sq Ft |
| 05/23/2025 05/23/25 | For Sale | $399,000 | +28.7% | $211 / Sq Ft |
| 06/03/2021 06/03/21 | Sold | $310,000 | +1.6% | $188 / Sq Ft |
| 04/21/2021 04/21/21 | For Sale | -- | -- | -- |
| 04/20/2021 04/20/21 | Pending | -- | -- | -- |
| 04/09/2021 04/09/21 | For Sale | $305,000 | +10.9% | $185 / Sq Ft |
| 05/18/2020 05/18/20 | Sold | $275,000 | -8.3% | $135 / Sq Ft |
| 04/19/2020 04/19/20 | Pending | -- | -- | -- |
| 04/08/2020 04/08/20 | For Sale | $299,900 | -- | $147 / Sq Ft |
Tax History Compared to Growth
Tax History
| Year | Tax Paid | Tax Assessment Tax Assessment Total Assessment is a certain percentage of the fair market value that is determined by local assessors to be the total taxable value of land and additions on the property. | Land | Improvement |
|---|---|---|---|---|
| 2023 | $7,954 | $100,692 | $13,660 | $87,032 |
| 2022 | $7,906 | $96,547 | $12,766 | $83,781 |
| 2021 | $7,585 | $91,565 | $12,107 | $79,458 |
| 2020 | $7,396 | $89,805 | $11,874 | $77,931 |
| 2019 | $7,271 | $86,626 | $11,454 | $75,172 |
| 2018 | $6,977 | $83,327 | $11,018 | $72,309 |
| 2017 | $6,804 | $80,580 | $10,655 | $69,925 |
| 2016 | $6,656 | $78,233 | $10,345 | $67,888 |
| 2015 | -- | $76,451 | $10,109 | $66,342 |
| 2014 | -- | $74,045 | $9,791 | $64,254 |
| 2013 | -- | $75,000 | $12,000 | $63,000 |
Agents Affiliated with this Home
-
Mary Cavins

Seller's Agent in 2025
Mary Cavins
Crosstown Realtors, Inc.
(815) 260-2904
1 in this area
47 Total Sales
-
Kelsey Domina

Seller Co-Listing Agent in 2025
Kelsey Domina
Crosstown Realtors, Inc.
(708) 942-8297
1 in this area
212 Total Sales
-
Jody Sexton

Buyer's Agent in 2025
Jody Sexton
@ Properties
(630) 286-9204
5 in this area
113 Total Sales
-
Pola Molina
P
Seller's Agent in 2021
Pola Molina
RE/MAX
(630) 850-0311
1 in this area
18 Total Sales
-
Dawn Galway

Buyer's Agent in 2021
Dawn Galway
RE/MAX
(815) 509-9380
1 in this area
39 Total Sales
-
Tyler Andersen

Seller's Agent in 2020
Tyler Andersen
iHome Real Estate
(630) 818-5505
114 Total Sales
Map
Source: Midwest Real Estate Data (MRED)
MLS Number: MRD10685987
APN: 12-21-278-005
- 1063 Houston St Unit 89005
- 942 Houston St
- 929 Houston St
- 910 Houston St
- 918 Houston St
- 926 Houston St
- 902 Houston St
- 103 N Van Nortwick Ave
- 109 N Van Nortwick Ave
- 31 S Jackson St
- 508 Houston St
- 1675 Sager Way
- 1661 Carlstedt Dr
- 525 Mckee St
- 369 S Jefferson St
- 241 N Jefferson St
- 221 Elm St
- 240 N Batavia Ave
- 1054 Maple Ln
- 325 Morton St

