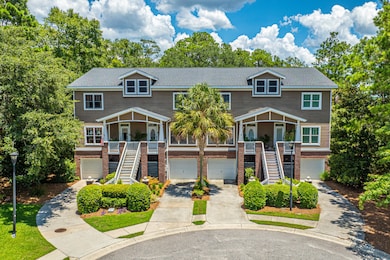
28 Salty Tide Cove Mount Pleasant, SC 29464
Belle Hall NeighborhoodHighlights
- Wetlands on Lot
- Wood Flooring
- Thermal Windows
- Belle Hall Elementary School Rated A
- Covered patio or porch
- Eat-In Kitchen
About This Home
As of August 2024Beautiful elevated townhome, ideally situated at the end of a quiet cul-de-sac in Etiwan Pointe! Kitchen has newer stainless appliances & opens to spacious living area with gleaming hardwood flooring. Porch runs width of unit & overlooks lush wetlands & woods. Main level, secondary bedroom is being used as an office. Master suite runs width of unit & looks over wooded buffer. Bath has dual bowl vanity, generous storage, jetted tub & separate shower. Secondary bedroom shares hall bath. Carpet has recently been replaced. Enjoy quiet mornings on the ground level porch: a birdwatcher's delight! 2 car garage w/tandem parking. All attics in this building have open-end, cell encapsulation for energy efficiency. Upstairs heat pump has been replaced. Roof is approx 6 yrs old. Other upgradesinclude fiber optic connections, ring & smoke alarm systems, thermostats are wifi/digitally controlled.Flood insurance is approx. $800/yr. Regime covers exterior insurance & maintenance and upkeep of common areas. Membership to amenities is available.
Last Agent to Sell the Property
Carolina One Real Estate License #4215 Listed on: 07/14/2024

Home Details
Home Type
- Single Family
Est. Annual Taxes
- $1,319
Year Built
- Built in 2001
Lot Details
- 1,742 Sq Ft Lot
Parking
- 2 Car Garage
- Garage Door Opener
Home Design
- Raised Foundation
- Asphalt Roof
- Cement Siding
Interior Spaces
- 1,800 Sq Ft Home
- 2-Story Property
- Smooth Ceilings
- Ceiling Fan
- Thermal Windows
- Window Treatments
- Insulated Doors
- Family Room
- Laundry Room
Kitchen
- Eat-In Kitchen
- Dishwasher
Flooring
- Wood
- Ceramic Tile
Bedrooms and Bathrooms
- 3 Bedrooms
- Walk-In Closet
- 3 Full Bathrooms
Outdoor Features
- Wetlands on Lot
- Covered patio or porch
Schools
- Belle Hall Elementary School
- Laing Middle School
- Lucy Beckham High School
Utilities
- No Cooling
- Heat Pump System
Community Details
- Front Yard Maintenance
- Club Membership Available
- Etiwan Pointe Subdivision
Ownership History
Purchase Details
Home Financials for this Owner
Home Financials are based on the most recent Mortgage that was taken out on this home.Purchase Details
Home Financials for this Owner
Home Financials are based on the most recent Mortgage that was taken out on this home.Purchase Details
Purchase Details
Similar Homes in the area
Home Values in the Area
Average Home Value in this Area
Purchase History
| Date | Type | Sale Price | Title Company |
|---|---|---|---|
| Deed | $540,000 | None Listed On Document | |
| Deed | $320,000 | None Available | |
| Warranty Deed | $289,000 | -- | |
| Deed | $6,300,000 | -- |
Mortgage History
| Date | Status | Loan Amount | Loan Type |
|---|---|---|---|
| Previous Owner | $340,000 | New Conventional | |
| Previous Owner | $33,655 | Stand Alone Second | |
| Previous Owner | $306,850 | New Conventional | |
| Previous Owner | $301,100 | New Conventional |
Property History
| Date | Event | Price | Change | Sq Ft Price |
|---|---|---|---|---|
| 08/23/2024 08/23/24 | Sold | $540,000 | -0.9% | $300 / Sq Ft |
| 07/15/2024 07/15/24 | For Sale | $545,000 | -- | $303 / Sq Ft |
Tax History Compared to Growth
Tax History
| Year | Tax Paid | Tax Assessment Tax Assessment Total Assessment is a certain percentage of the fair market value that is determined by local assessors to be the total taxable value of land and additions on the property. | Land | Improvement |
|---|---|---|---|---|
| 2023 | $1,372 | $12,800 | $0 | $0 |
| 2022 | $1,241 | $12,800 | $0 | $0 |
| 2021 | $1,359 | $12,800 | $0 | $0 |
| 2020 | $1,403 | $12,800 | $0 | $0 |
| 2019 | $895 | $7,640 | $0 | $0 |
| 2017 | $2,734 | $11,460 | $0 | $0 |
| 2016 | $2,639 | $11,460 | $0 | $0 |
| 2015 | $2,516 | $11,460 | $0 | $0 |
| 2014 | $759 | $0 | $0 | $0 |
| 2011 | -- | $0 | $0 | $0 |
Agents Affiliated with this Home
-
Dianne Broom
D
Seller's Agent in 2024
Dianne Broom
Carolina One Real Estate
(843) 284-1800
2 in this area
53 Total Sales
-
Maggie Oaks-Ermis

Buyer's Agent in 2024
Maggie Oaks-Ermis
Realty ONE Group Coastal
(817) 307-6641
1 in this area
51 Total Sales
-
Sarah White
S
Buyer Co-Listing Agent in 2024
Sarah White
Brand Name Real Estate
(850) 291-9795
1 in this area
85 Total Sales
Map
Source: CHS Regional MLS
MLS Number: 24017974
APN: 537-01-00-020
- 225 Slipper Shell Ct
- 148 Cowrie Ct
- 225 River Oak Dr
- 345 Turnstone St
- 307 Shoals Dr
- 108 Fairbanks Oak Alley Unit 201
- 108 Fairbanks Oak Alley Unit 302
- 108 Fairbanks Oak Alley Unit 401
- 618 Waterman St Unit 618
- 310 Longshore St Unit 645
- 301 Longshore St Unit 423
- 301 Longshore St Unit 441
- 317 Longshore St Unit 317
- 343 Simone Dr
- 325 Longshore St Unit 1143
- 325 Longshore St Unit 1123
- 405 Spartina Ln Unit 405
- 508 Helmsman St
- 130 River Landing Dr Unit 2310
- 130 River Landing Dr Unit 7106






