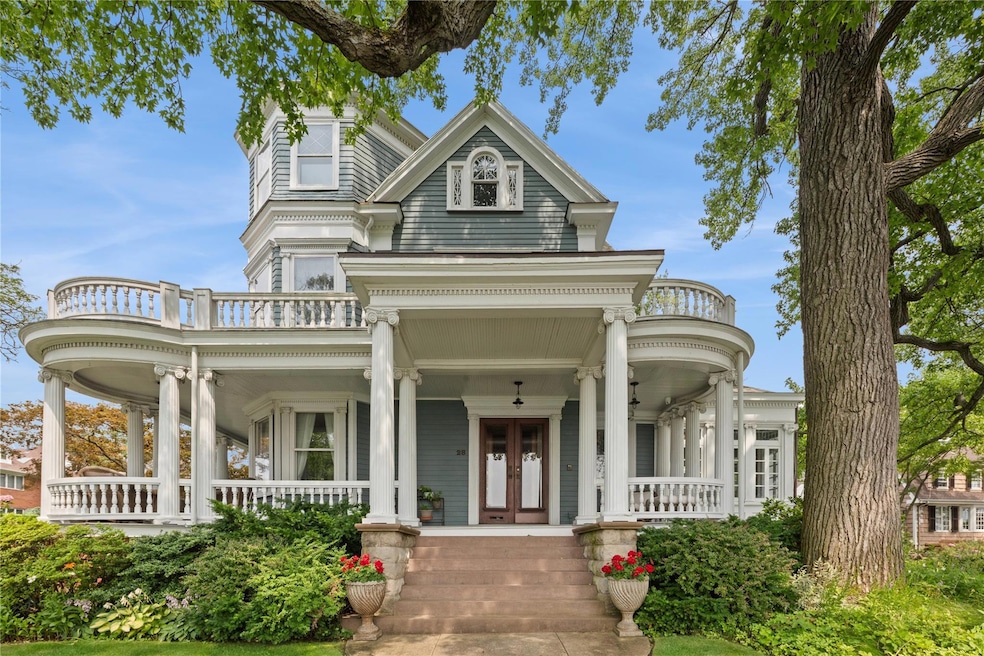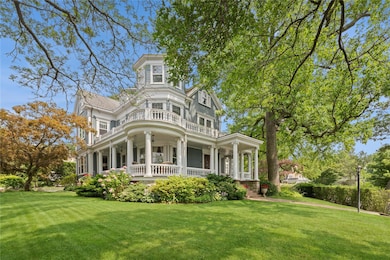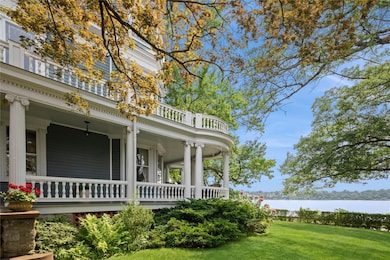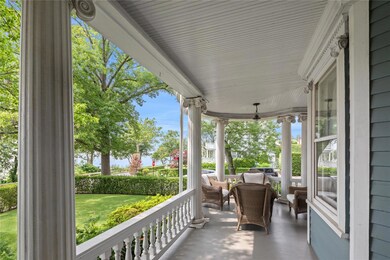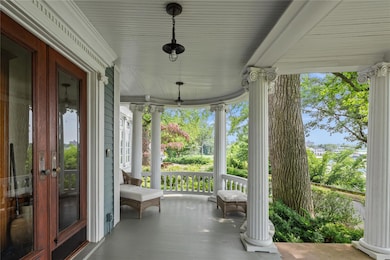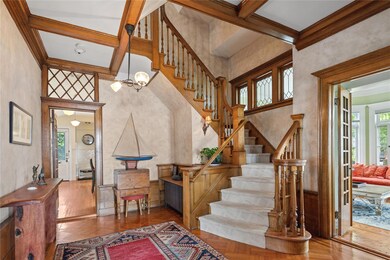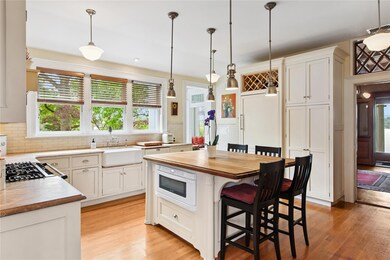
28 Shore Rd Little Neck, NY 11363
Douglas Manor NeighborhoodEstimated payment $28,959/month
Highlights
- Property Fronts a Bay or Harbor
- Gourmet Kitchen
- Victorian Architecture
- P.S. 098 The Douglaston School Rated A
- Radiant Floor
- 2 Fireplaces
About This Home
Welcome to 28 Shore Road—A rare waterfront gem in the heart of historic Douglas Manor.
This stately Queen Anne Victorian blends timeless architectural detail with thoughtful modern updates throughout. Set on a quarter-acre corner lot with sweeping views of Little Neck Bay, the home features 6 bedrooms, 3.5 bathrooms, and a layout that perfectly balances grandeur and warmth. Original hardwood floors, stained glass windows, 10’ ceilings, and intricate moldings showcase the home’s character, while the chef’s kitchen—with Sub-Zero refrigerator, AGA range, and radiant-heated floors—caters beautifully to modern living.
Ideal for entertaining, the home includes a formal dining room with a Mercer-tiled fireplace, a sun-drenched conservatory with bay views, and a spacious wraparound porch perfect for hosting get-togethers by the water. Upstairs, the serene primary suite features a spa-like bath, walk-in closet, fireplace, and a cozy built-in window seat. The third floor offers even more space for guests, home offices, or creative pursuits. You'll also enjoy front-row seats to breathtaking sunsets over the bay—visible from nearly every room in the house.
Additional highlights include a full basement with excellent storage, a detached two-story garage with loft, and mature landscaping surrounding the property. Located in the waterfront enclave of Douglas Manor—one of New York City’s only private historic districts—residents enjoy exclusive access to a yacht club, mooring rights, a vibrant boating lifestyle, and quick access to the LIRR at Douglaston Station, making the Manhattan commute both fast and convenient. With scenic shoreline and quiet tree-lined streets, this home offers more than just historic beauty—it’s a lifestyle.
Listing Agent
Serhant LLC Brokerage Phone: 646-480-7665 License #10401299293 Listed on: 07/08/2025

Home Details
Home Type
- Single Family
Est. Annual Taxes
- $130,977
Year Built
- Built in 1920
Lot Details
- 10,750 Sq Ft Lot
- Property Fronts a Bay or Harbor
HOA Fees
- $54 Monthly HOA Fees
Parking
- 1 Car Garage
Home Design
- Victorian Architecture
- Wood Siding
Interior Spaces
- 3,623 Sq Ft Home
- Built-In Features
- Crown Molding
- High Ceiling
- Recessed Lighting
- Chandelier
- 2 Fireplaces
- Wood Burning Fireplace
- Entrance Foyer
- Formal Dining Room
- Radiant Floor
- Basement Storage
Kitchen
- Gourmet Kitchen
- Microwave
- Dishwasher
- Kitchen Island
- Granite Countertops
Bedrooms and Bathrooms
- 6 Bedrooms
- En-Suite Primary Bedroom
- Walk-In Closet
- Double Vanity
- Soaking Tub
Laundry
- Dryer
- Washer
Schools
- Ps 98 Douglaston Elementary School
- JHS 67 Louis Pasteur Middle School
- Benjamin N Cardozo High School
Utilities
- Forced Air Heating and Cooling System
- Septic Tank
- High Speed Internet
Listing and Financial Details
- Assessor Parcel Number 08042-0001
Map
Home Values in the Area
Average Home Value in this Area
Tax History
| Year | Tax Paid | Tax Assessment Tax Assessment Total Assessment is a certain percentage of the fair market value that is determined by local assessors to be the total taxable value of land and additions on the property. | Land | Improvement |
|---|---|---|---|---|
| 2025 | $16,585 | $87,527 | $29,864 | $57,663 |
| 2024 | $15,646 | $82,573 | $33,762 | $48,811 |
| 2023 | $15,646 | $77,899 | $26,980 | $50,919 |
| 2022 | $19,561 | $108,780 | $35,867 | $72,913 |
| 2021 | $19,599 | $102,767 | $35,867 | $66,900 |
| 2020 | $19,698 | $100,547 | $35,867 | $64,680 |
| 2019 | $18,600 | $97,020 | $35,520 | $61,500 |
| 2018 | $17,099 | $83,880 | $35,520 | $48,360 |
| 2017 | $16,645 | $81,655 | $30,556 | $51,099 |
| 2016 | $15,457 | $81,655 | $30,556 | $51,099 |
| 2015 | $9,253 | $76,987 | $34,936 | $42,051 |
| 2014 | $9,253 | $74,166 | $33,656 | $40,510 |
Property History
| Date | Event | Price | Change | Sq Ft Price |
|---|---|---|---|---|
| 07/07/2025 07/07/25 | For Sale | $3,248,000 | -- | $896 / Sq Ft |
Purchase History
| Date | Type | Sale Price | Title Company |
|---|---|---|---|
| Deed | $2,350,000 | -- |
Mortgage History
| Date | Status | Loan Amount | Loan Type |
|---|---|---|---|
| Open | $600,000 | Unknown | |
| Open | $1,100,000 | Unknown | |
| Closed | $301,479 | No Value Available | |
| Closed | $300,000 | No Value Available | |
| Closed | $462,500 | No Value Available | |
| Closed | $250,000 | No Value Available | |
| Closed | $800,000 | Purchase Money Mortgage |
Similar Homes in the area
Source: OneKey® MLS
MLS Number: 886622
APN: 08042-0001
- 10-08 Shore Rd
- 340 Warwick Ave
- 1 Beverly Rd
- 1120 Shore Rd
- 245 Arleigh Rd
- 351 Hollywood Ave
- 356 Hollywood Ave
- 20 Ridge Rd
- 350 Park Ln
- 343 Ridge Rd
- 34 Little Neck Rd
- 2 Aspen Place
- 329 Forest Rd
- 22 Shorecliff Place
- 39-04 Stuart Ln
- 40 Hawthorne Ln
- 233-12 Bay St
- 233-25 38th Dr
- 38-02 254th St
- 24045 Little Neck Rd
- 28 W 38th St Unit 6E
- 43 - 60 Douglaston Pkwy
- 4414 Douglaston Pkwy
- 4430 Douglaston Pkwy
- 100 Cuttermill Rd Unit 4F
- 255 Great Neck Rd
- 171 Great Neck Rd
- 171 Great Neck Rd Unit 4K
- 21402 23rd Ave
- 141 Great Neck Rd Unit 3A
- 43-11 220th Place Unit 2
- 1 Hillside Ave Unit 2
- 1 Hillside Ave Unit 3C
- 1 Hillside Ave Unit Ph 4C
- 38 Knightsbridge Rd Unit 1K
- 17 Hilltop Dr W
- 47-07 Overbrook St
- 39-14 214th Place Unit 2FL
- 39-14 214th Place Unit 1FL
- 70 Knightsbridge Rd Unit 3D
