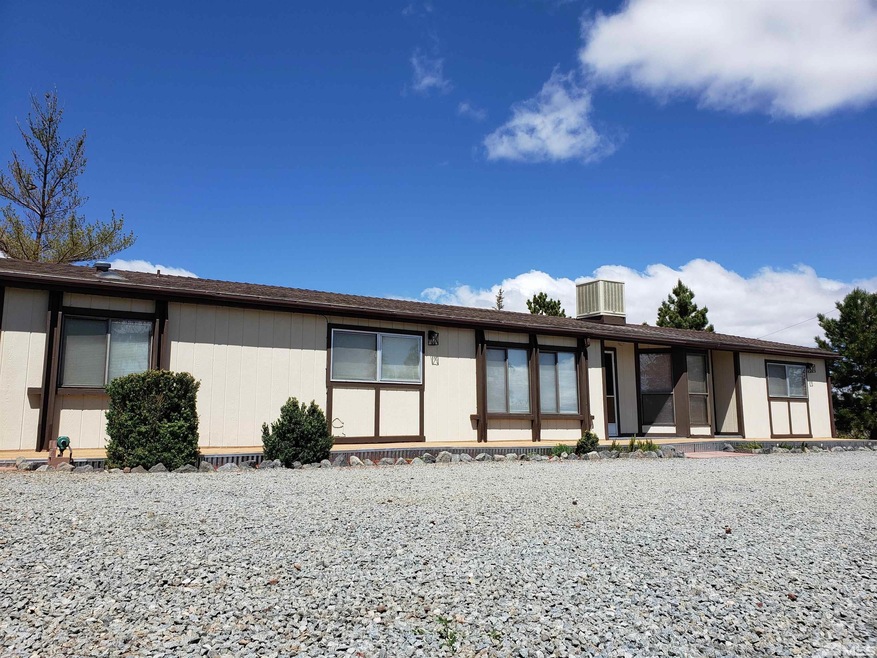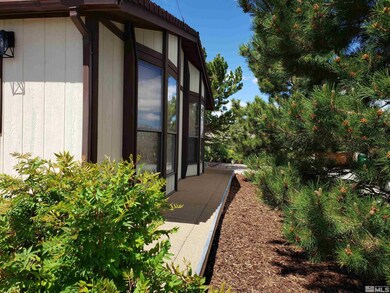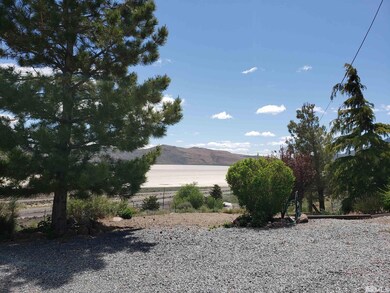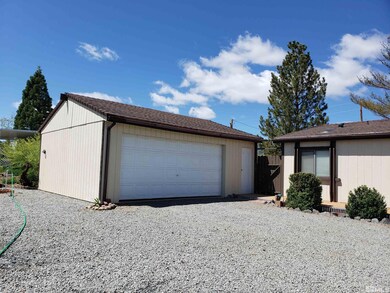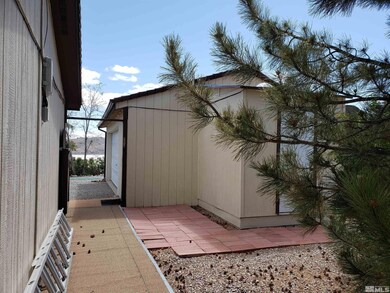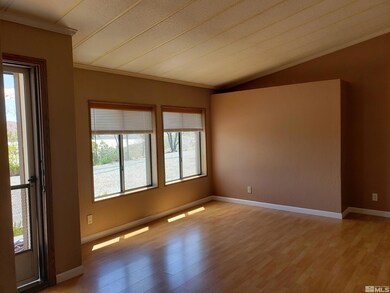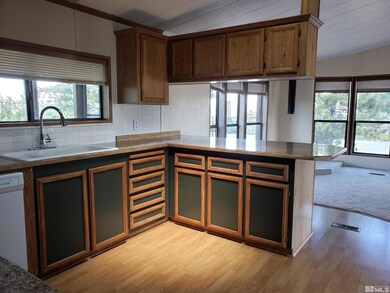
28 Sierra View Rd Reno, NV 89508
Raleigh Heights NeighborhoodHighlights
- Horses Allowed On Property
- 1 Acre Lot
- Deck
- RV Access or Parking
- Mountain View
- Lake, Pond or Stream
About This Home
As of July 2024Have you ever wanted to live by a lake and the mountains? Now is your chance! Come look at this newly remodeled manufactured home on an acre of land, arguably one the best views of the Cold Springs Valley and the Eastern Sierras. If you crave privacy and solitude this home may be perfect for you. Enjoy over 1800 sqft of living space surrounded by a wood deck and glassed in vestibule where you can drink your morning coffee and watch the abundant wildlife in the area., New flooring, and a fresh coat of paint go along with the new appliances and HVAC system as well. The master bath has a separate shower and jetted garden tub to relax in. The home is prepped for a wood or pellet stove, the old one was removed to comply with the county standards.
Last Agent to Sell the Property
Haute Properties NV License #S.171918 Listed on: 08/18/2022

Property Details
Home Type
- Manufactured Home
Est. Annual Taxes
- $1,560
Year Built
- Built in 1989
Lot Details
- 1 Acre Lot
- Property fronts a private road
- Cul-De-Sac
- Property is Fully Fenced
- Landscaped
- Lot Sloped Down
- Front and Back Yard Sprinklers
- Manual Sprinklers System
Parking
- 2 Car Garage
- RV Access or Parking
Home Design
- Pitched Roof
- Shingle Roof
- Composition Roof
- Wood Siding
Interior Spaces
- 1,809 Sq Ft Home
- 1-Story Property
- High Ceiling
- Ceiling Fan
- Double Pane Windows
- Blinds
- Aluminum Window Frames
- Great Room
- Separate Formal Living Room
- Mountain Views
- Fire and Smoke Detector
Kitchen
- Breakfast Bar
- <<builtInOvenToken>>
- Electric Oven
- Electric Cooktop
- <<microwave>>
- Dishwasher
- Disposal
Flooring
- Carpet
- Laminate
- Ceramic Tile
- Vinyl
Bedrooms and Bathrooms
- 3 Bedrooms
- Walk-In Closet
- 2 Full Bathrooms
- Dual Sinks
- Jetted Tub in Primary Bathroom
- Primary Bathroom includes a Walk-In Shower
- Garden Bath
Laundry
- Laundry Room
- Dryer
- Washer
- Laundry Cabinets
- Shelves in Laundry Area
Outdoor Features
- Lake, Pond or Stream
- Deck
Schools
- Gomes Elementary School
- Cold Springs Middle School
- North Valleys High School
Utilities
- Refrigerated and Evaporative Cooling System
- Forced Air Heating System
- Heating System Uses Propane
- Private Water Source
- Well
- Propane Water Heater
- Septic Tank
- Internet Available
- Phone Available
- Satellite Dish
- Cable TV Available
Additional Features
- Horses Allowed On Property
- Serial Number 5747
Community Details
- No Home Owners Association
- The community has rules related to covenants, conditions, and restrictions
Listing and Financial Details
- Home warranty included in the sale of the property
- Assessor Parcel Number 08114026
Ownership History
Purchase Details
Home Financials for this Owner
Home Financials are based on the most recent Mortgage that was taken out on this home.Purchase Details
Home Financials for this Owner
Home Financials are based on the most recent Mortgage that was taken out on this home.Purchase Details
Home Financials for this Owner
Home Financials are based on the most recent Mortgage that was taken out on this home.Purchase Details
Home Financials for this Owner
Home Financials are based on the most recent Mortgage that was taken out on this home.Purchase Details
Purchase Details
Purchase Details
Home Financials for this Owner
Home Financials are based on the most recent Mortgage that was taken out on this home.Purchase Details
Home Financials for this Owner
Home Financials are based on the most recent Mortgage that was taken out on this home.Purchase Details
Home Financials for this Owner
Home Financials are based on the most recent Mortgage that was taken out on this home.Similar Homes in Reno, NV
Home Values in the Area
Average Home Value in this Area
Purchase History
| Date | Type | Sale Price | Title Company |
|---|---|---|---|
| Bargain Sale Deed | $415,000 | First Centennial Title | |
| Bargain Sale Deed | -- | Landmark Title | |
| Bargain Sale Deed | $360,000 | Landmark Title | |
| Bargain Sale Deed | $74,000 | None Available | |
| Bargain Sale Deed | -- | Ticor Title Reno | |
| Deed In Lieu Of Foreclosure | $17,000 | Ticor Title Reno | |
| Interfamily Deed Transfer | -- | First Centennial Title Co | |
| Interfamily Deed Transfer | -- | First Centennial Title Co | |
| Deed | $125,000 | Founders Title Co |
Mortgage History
| Date | Status | Loan Amount | Loan Type |
|---|---|---|---|
| Open | $415,000 | VA | |
| Previous Owner | $372,960 | VA | |
| Previous Owner | $120,000 | Commercial | |
| Previous Owner | $38,750 | Purchase Money Mortgage | |
| Previous Owner | $140,000 | New Conventional | |
| Previous Owner | $118,750 | No Value Available |
Property History
| Date | Event | Price | Change | Sq Ft Price |
|---|---|---|---|---|
| 07/12/2024 07/12/24 | Sold | $415,000 | +0.7% | $229 / Sq Ft |
| 06/05/2024 06/05/24 | Pending | -- | -- | -- |
| 05/29/2024 05/29/24 | For Sale | $412,000 | +14.4% | $228 / Sq Ft |
| 12/06/2022 12/06/22 | Sold | $360,000 | -2.6% | $199 / Sq Ft |
| 11/02/2022 11/02/22 | Pending | -- | -- | -- |
| 10/17/2022 10/17/22 | Price Changed | $369,500 | -6.5% | $204 / Sq Ft |
| 09/25/2022 09/25/22 | Price Changed | $395,000 | -2.5% | $218 / Sq Ft |
| 08/17/2022 08/17/22 | For Sale | $405,000 | +448.1% | $224 / Sq Ft |
| 10/23/2012 10/23/12 | Sold | $73,888 | -5.0% | $42 / Sq Ft |
| 08/21/2012 08/21/12 | Pending | -- | -- | -- |
| 07/12/2012 07/12/12 | For Sale | $77,800 | -- | $44 / Sq Ft |
Tax History Compared to Growth
Tax History
| Year | Tax Paid | Tax Assessment Tax Assessment Total Assessment is a certain percentage of the fair market value that is determined by local assessors to be the total taxable value of land and additions on the property. | Land | Improvement |
|---|---|---|---|---|
| 2025 | $905 | $62,839 | $29,925 | $32,914 |
| 2024 | $905 | $64,109 | $29,925 | $34,184 |
| 2023 | $879 | $61,753 | $29,925 | $31,828 |
| 2022 | $853 | $48,091 | $19,814 | $28,277 |
| 2021 | $828 | $42,766 | $16,286 | $26,480 |
| 2020 | $803 | $42,865 | $15,467 | $27,398 |
| 2019 | $779 | $43,233 | $15,467 | $27,766 |
| 2018 | $756 | $40,003 | $12,978 | $27,025 |
| 2017 | $734 | $40,840 | $12,600 | $28,240 |
| 2016 | $716 | $41,279 | $12,600 | $28,679 |
| 2015 | $714 | $31,829 | $10,080 | $21,749 |
| 2014 | $693 | $21,401 | $8,600 | $12,801 |
| 2013 | -- | $21,522 | $7,623 | $13,899 |
Agents Affiliated with this Home
-
Kyle Miller
K
Seller's Agent in 2024
Kyle Miller
Dickson Realty
(530) 721-0859
1 in this area
1 Total Sale
-
Angelica Reyes

Buyer's Agent in 2024
Angelica Reyes
JMG Real Estate
(775) 351-9265
5 in this area
125 Total Sales
-
Dan Brown
D
Seller's Agent in 2022
Dan Brown
Haute Properties NV
(775) 287-4691
1 in this area
35 Total Sales
-
Kaila Bailey

Buyer's Agent in 2022
Kaila Bailey
Dickson Realty
(775) 379-9428
1 in this area
68 Total Sales
-
D
Seller's Agent in 2012
Danielle Kirby
Berkshire Hathaway HomeService
-
A
Buyer's Agent in 2012
Alison Ross
Reno/Tahoe Realty Group, LLC
Map
Source: Northern Nevada Regional MLS
MLS Number: 220012314
APN: 081-140-26
- 0 Sierra View Rd Unit 240007416
- 17725 Thunder River Dr
- 17745 Thunder River Dr
- 18165 Us Highway 395 N
- 17605 W Aspen Cir
- 17815 Thunder River Dr
- 17620 E Aspen Cir
- 20970 White Rock Dr
- 4006 Cold Springs Ct
- 4059 Cone Peak Ct
- 20957 White Rock Dr
- 4015 Cold Springs Ct
- 4024 Cold Springs Ct
- 21112 Mount Evans Ct
- 21010 9 Mile Ct
- 21102 Mount Evans Dr
- 4018 Cold Springs Dr
- 4000 Kettle Rock Ct
- 3972 Kettle Rock Dr
- 3945 Rainier Ct
