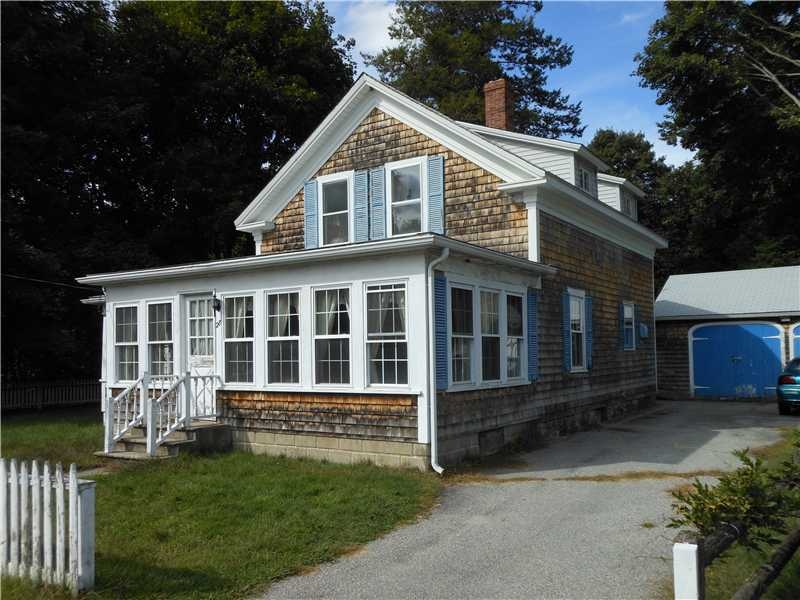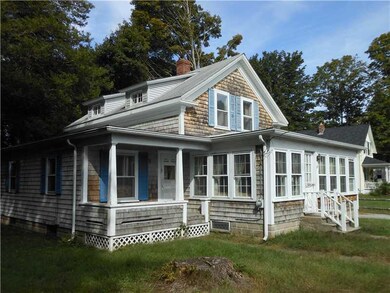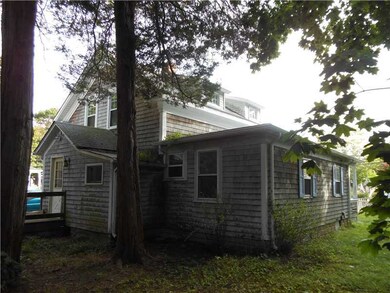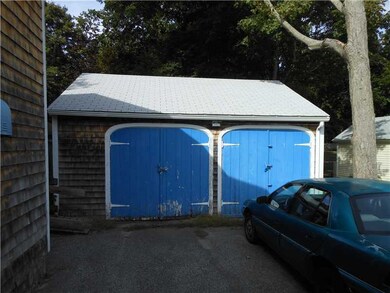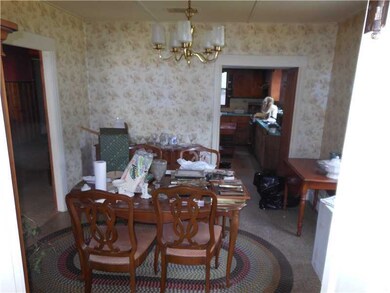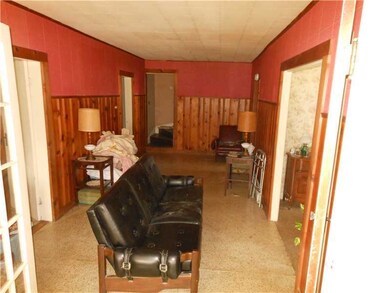
28 Silk Ln Scituate, RI 02857
Highlights
- Cape Cod Architecture
- Attic
- 2 Car Detached Garage
- Plywood Flooring
- Tennis Courts
- Thermal Windows
About This Home
As of March 2025THIS HOME HAS HAD SOME WORK DONE TO KEEP IT UP TO DATE BUT MUCH MORE IS NEEDED. INTERIOR IS IN NEED OF TOTALLY REMODELING, 2nd FLOOR WAS NEVER FULLY COMPLETED, HOME IS STILL SERVICED BY A SHALLOW WELL AND THE HOME SHARES A SEPTIC SYSTEM WITH NEIGHBOR
Last Agent to Sell the Property
Brian Carpenter
Long Realty, Inc. License #REC.0009171 Listed on: 09/20/2012
Last Buyer's Agent
Brian Carpenter
Long Realty
Home Details
Home Type
- Single Family
Year Built
- Built in 1900
Lot Details
- 6,926 Sq Ft Lot
- Property is zoned RS120 VO
Parking
- 2 Car Detached Garage
- Driveway
Home Design
- Cape Cod Architecture
- Fixer Upper
- Stone Foundation
- Wood Siding
- Shingle Siding
- Concrete Perimeter Foundation
- Plaster
Interior Spaces
- 1,762 Sq Ft Home
- 2-Story Property
- Thermal Windows
- Attic
Flooring
- Plywood
- Carpet
- Vinyl
Bedrooms and Bathrooms
- 3 Bedrooms
Unfinished Basement
- Basement Fills Entire Space Under The House
- Interior Basement Entry
Home Security
- Storm Windows
- Storm Doors
Outdoor Features
- Porch
Utilities
- No Cooling
- Heating System Uses Oil
- Baseboard Heating
- Heating System Uses Steam
- 220 Volts
- 100 Amp Service
- Well
- Oil Water Heater
- Private Sewer
- Cable TV Available
Listing and Financial Details
- Tax Lot 9
- Assessor Parcel Number 28SILKLANESCIT
Community Details
Recreation
- Tennis Courts
Additional Features
- Scituate Village Subdivision
- Shops
Ownership History
Purchase Details
Home Financials for this Owner
Home Financials are based on the most recent Mortgage that was taken out on this home.Purchase Details
Home Financials for this Owner
Home Financials are based on the most recent Mortgage that was taken out on this home.Similar Home in the area
Home Values in the Area
Average Home Value in this Area
Purchase History
| Date | Type | Sale Price | Title Company |
|---|---|---|---|
| Warranty Deed | $516,100 | None Available | |
| Warranty Deed | $516,100 | None Available | |
| Deed | $125,000 | -- | |
| Deed | $125,000 | -- |
Mortgage History
| Date | Status | Loan Amount | Loan Type |
|---|---|---|---|
| Open | $476,100 | Purchase Money Mortgage | |
| Closed | $476,100 | Purchase Money Mortgage | |
| Previous Owner | $12,802 | FHA | |
| Previous Owner | $18,000 | No Value Available | |
| Previous Owner | $101,750 | FHA | |
| Previous Owner | $17,250 | No Value Available |
Property History
| Date | Event | Price | Change | Sq Ft Price |
|---|---|---|---|---|
| 03/20/2025 03/20/25 | Sold | $516,100 | -1.7% | $293 / Sq Ft |
| 02/19/2025 02/19/25 | Pending | -- | -- | -- |
| 02/18/2025 02/18/25 | For Sale | $525,000 | +320.0% | $298 / Sq Ft |
| 10/29/2013 10/29/13 | Sold | $125,000 | 0.0% | $71 / Sq Ft |
| 09/29/2013 09/29/13 | Pending | -- | -- | -- |
| 09/20/2012 09/20/12 | For Sale | $125,000 | -- | $71 / Sq Ft |
Tax History Compared to Growth
Tax History
| Year | Tax Paid | Tax Assessment Tax Assessment Total Assessment is a certain percentage of the fair market value that is determined by local assessors to be the total taxable value of land and additions on the property. | Land | Improvement |
|---|---|---|---|---|
| 2024 | $5,859 | $338,100 | $109,800 | $228,300 |
| 2023 | $5,667 | $338,100 | $109,800 | $228,300 |
| 2022 | $5,538 | $338,100 | $109,800 | $228,300 |
| 2021 | $4,052 | $216,800 | $91,100 | $125,700 |
| 2020 | $3,961 | $216,800 | $91,100 | $125,700 |
| 2019 | $3,879 | $216,800 | $91,100 | $125,700 |
| 2018 | $4,074 | $210,100 | $71,900 | $138,200 |
| 2017 | $3,954 | $210,100 | $71,900 | $138,200 |
| 2016 | $3,790 | $210,100 | $71,900 | $138,200 |
| 2015 | $3,610 | $188,400 | $65,700 | $122,700 |
| 2014 | $3,576 | $188,400 | $65,700 | $122,700 |
Agents Affiliated with this Home
-
Scott McGee

Seller's Agent in 2025
Scott McGee
RE/MAX Properties
(401) 639-2906
8 in this area
1,090 Total Sales
-
The Petreccia Group
T
Buyer's Agent in 2025
The Petreccia Group
RE/MAX ADVANTAGE GROUP
(401) 439-8835
1 in this area
104 Total Sales
-
B
Seller's Agent in 2013
Brian Carpenter
Long Realty, Inc.
(401) 647-5454
Map
Source: State-Wide MLS
MLS Number: 1026128
APN: SCIT-000019-000009-000000
- 40 Hartford Ave
- 65 White Pine Dr
- 9 Esek Hopkins Rd
- 22 Oakridge Rd
- 20 Winston Way
- 475 Danielson Pike
- 169 Central Ave
- 0 Red Oak Dr
- 519 Hartford Pike
- 10 Bigelow Rd
- 0 Dexter Rd
- 1342 Central Ave
- 112 Winsor Ave
- 46 Peck Hill Rd
- 2 Justin Ct
- 584 Hartford Pike
- 13 Chiswick Rd
- 137 Rocky Hill Rd
- 14 Tamarac Dr Unit B
- 0 Quaker Ln
