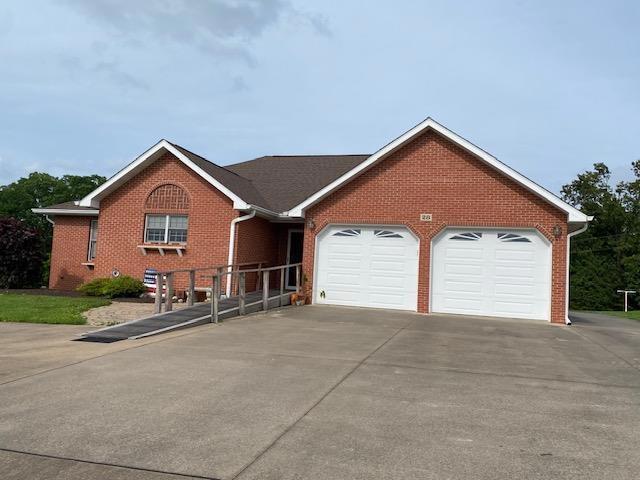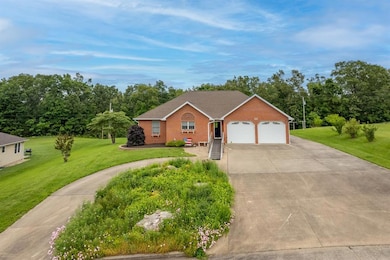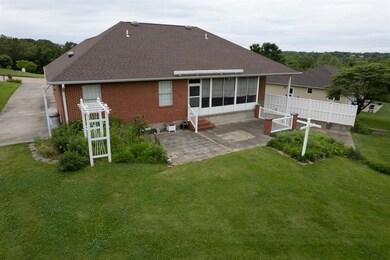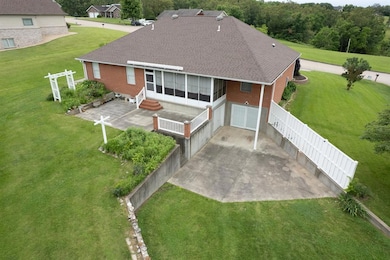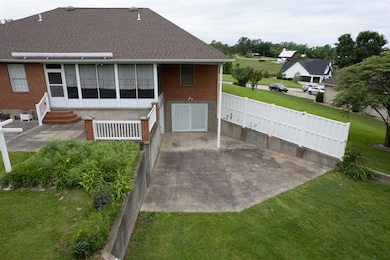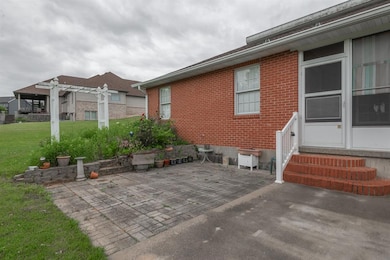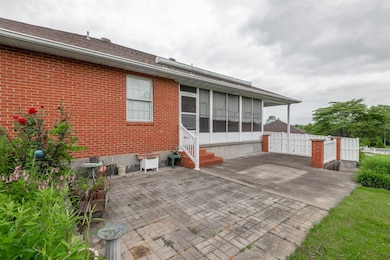
28 Spring Lake Rd Perryville, MO 63775
Estimated payment $2,553/month
Highlights
- Open Floorplan
- Wood Flooring
- No HOA
- Contemporary Architecture
- Granite Countertops
- Circular Driveway
About This Home
Located just 2 miles from the courthouse square, this 3-bedroom, 3-bathroom home offers both convenience and comfort. As you step through the front door, you’ll be greeted by an inviting open floor plan that seamlessly connects the main living areas. Beautiful wooden floors run throughout the home. The thoughtfully designed layout offers the ideal balance of function and style.
The primary bathroom features his and her sinks, a tiled walk-in shower The bedroom features a large walk-in closet for ample storage. Just off the main living area, you'll find a cozy screened-in porch that opens up to a spacious deck. The deck is equipped with a convenient pull-down awning, providing shade on sunny days.
Downstairs, the large open basement offers endless possibilities with plenty of room for a family room and a game room. It also includes a kitchenette. The walk-out basement doors lead to a covered patio area and an attached shed, ideal for storing lawn equipment and outdoor tools.
Home Details
Home Type
- Single Family
Est. Annual Taxes
- $2,590
Year Built
- Built in 2006
Lot Details
- 0.94 Acre Lot
- Lot Dimensions are 23x44x234x207x305
Parking
- 2 Car Attached Garage
- Parking Storage or Cabinetry
- Front Facing Garage
- Garage Door Opener
- Circular Driveway
- Additional Parking
Home Design
- Contemporary Architecture
- Brick Exterior Construction
Interior Spaces
- 1-Story Property
- Open Floorplan
- Ceiling Fan
- Double Pane Windows
- Awning
- Fire and Smoke Detector
- Laundry on main level
Kitchen
- Eat-In Kitchen
- Built-In Oven
- Electric Cooktop
- Dishwasher
- Granite Countertops
- Disposal
Flooring
- Wood
- Tile
Bedrooms and Bathrooms
- 3 Bedrooms
Partially Finished Basement
- Basement Fills Entire Space Under The House
- Exterior Basement Entry
- Finished Basement Bathroom
Outdoor Features
- Screened Patio
- Rear Porch
Schools
- Perryville Elem. Elementary School
- Perry Co. Middle School
- Perryville Sr. High School
Utilities
- Forced Air Heating and Cooling System
- Geothermal Heating and Cooling
- Water Softener
- Cable TV Available
Community Details
- No Home Owners Association
Listing and Financial Details
- Assessor Parcel Number 10-9.0-031-2.2-002-004.13000
Map
Home Values in the Area
Average Home Value in this Area
Tax History
| Year | Tax Paid | Tax Assessment Tax Assessment Total Assessment is a certain percentage of the fair market value that is determined by local assessors to be the total taxable value of land and additions on the property. | Land | Improvement |
|---|---|---|---|---|
| 2024 | $2,590 | $49,867 | $9,492 | $40,375 |
| 2023 | $2,583 | $49,867 | $9,492 | $40,375 |
| 2022 | $2,503 | $48,285 | $7,910 | $40,375 |
| 2021 | $2,504 | $48,285 | $7,910 | $40,375 |
| 2020 | $2,372 | $45,346 | $6,328 | $39,018 |
| 2019 | $2,366 | $45,346 | $6,328 | $39,018 |
| 2018 | $2,186 | $44,391 | $5,700 | $38,691 |
| 2017 | $2,186 | $44,391 | $5,700 | $38,691 |
| 2016 | $2,186 | $43,126 | $5,700 | $37,426 |
| 2015 | -- | $43,126 | $5,700 | $37,426 |
| 2014 | -- | $43,126 | $5,700 | $37,426 |
Property History
| Date | Event | Price | Change | Sq Ft Price |
|---|---|---|---|---|
| 08/19/2025 08/19/25 | Price Changed | $429,900 | -2.1% | $151 / Sq Ft |
| 06/18/2025 06/18/25 | Price Changed | $439,000 | -3.5% | $154 / Sq Ft |
| 05/27/2025 05/27/25 | For Sale | $455,000 | -- | $160 / Sq Ft |
Purchase History
| Date | Type | Sale Price | Title Company |
|---|---|---|---|
| Deed | -- | -- |
Similar Homes in Perryville, MO
Source: MARIS MLS
MLS Number: MIS25034130
APN: 10-9.0-031-2.2-002-004.13000
- 3193 Highway B
- 0 Dorothy Dr Unit MAR24057583
- 1 Vincention Way
- 0 S Perryville Blvd
- 601 S Shelby St
- 1 S Perryville Blvd
- 0 Jefferson St
- Lot 4b Vincentian Way Hwy 51
- 282 Tyler Branch Rd
- Lot 4B Vincentian Way
- 118 W Saint Joseph St
- 415 Mecker Rd
- 233 Grand Ave
- 221 N Walnut St
- 218 Bruce St
- 4701 Highway B
- 4701 Hwy B
- 401 N Waters St
- 19 Sycamore Rd
- 20 Sycamore Rd
