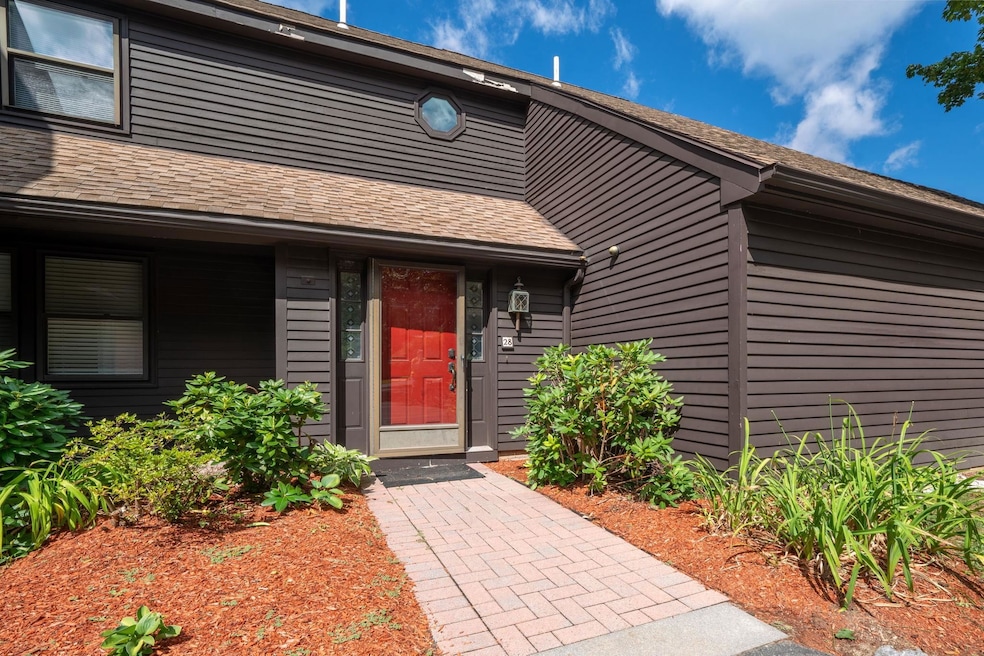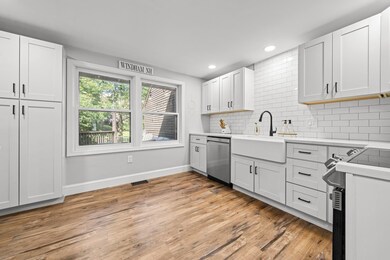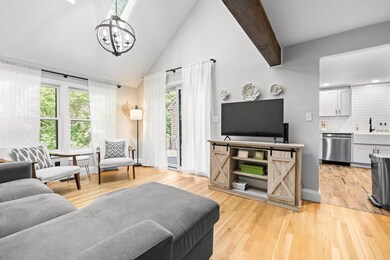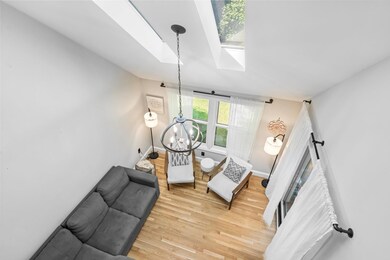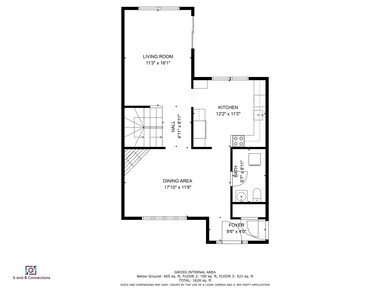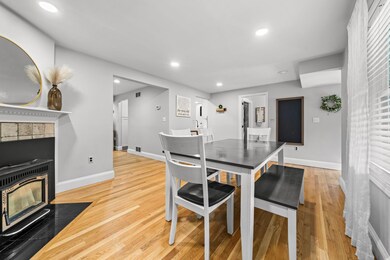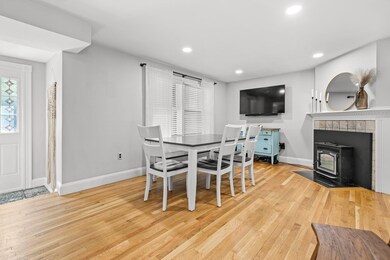
28 Stacey Cir Windham, NH 03087
Highlights
- Deck
- Cathedral Ceiling
- 1 Car Direct Access Garage
- Golden Brook Elementary School Rated A-
- Balcony
- Fireplace
About This Home
As of September 2023Presenting 28 Stacey Circle! Located in Windham, this unit has recently received some amazing updates. Brand new kitchen complete with stainless appliances, quartz counters and a subway backsplash. First floor offers a dining area complete with a fireplace with a pellet stove insert. The oversized living room has soaring ceilings and lots of windows to allow the outside to come on inside. The second level has a primary suite complete with two closets and a full bath. A small deck sits off the primary bedroom and makes a great place to sit and relax. The second bedroom has its own private bath and walk-in closet. The basement is finished and offers a bonus room to use as you wish. A bonus full bath in the basement for your added convenience. This association is pet friendly and does not have any age restrictions. Easy access to the highly rated Windham schools, commuting roads and Salem's new Tuscan Village. Showings begin at the open house on Wednesday, August 16th from 5-7. Subject to Sellers finding suitable housing.
Last Agent to Sell the Property
EXP Realty Brokerage Phone: 360-202-6028 License #069010 Listed on: 08/15/2023

Townhouse Details
Home Type
- Townhome
Est. Annual Taxes
- $5,408
Year Built
- Built in 1987
Lot Details
- Landscaped
HOA Fees
- $450 Monthly HOA Fees
Parking
- 1 Car Direct Access Garage
- Automatic Garage Door Opener
Home Design
- Concrete Foundation
- Wood Frame Construction
- Shingle Roof
- Wood Siding
Interior Spaces
- 2-Story Property
- Cathedral Ceiling
- Fireplace
- Dining Area
- Vinyl Plank Flooring
- Finished Basement
- Walk-Up Access
- Laundry on main level
Kitchen
- Electric Range
- Dishwasher
Bedrooms and Bathrooms
- 2 Bedrooms
- En-Suite Primary Bedroom
Outdoor Features
- Balcony
- Deck
Schools
- Golden Brook Elementary School
- Windham Middle School
- Windham High School
Utilities
- Forced Air Heating System
- Water Heater
- Septic Tank
- Community Sewer or Septic
- Cable TV Available
Listing and Financial Details
- Legal Lot and Block 28 / 650
Community Details
Overview
- Association fees include landscaping, plowing, sewer, trash, water
- Master Insurance
- Hardwood Heights Subdivision
Amenities
- Common Area
Recreation
- Tennis Courts
- Snow Removal
Ownership History
Purchase Details
Home Financials for this Owner
Home Financials are based on the most recent Mortgage that was taken out on this home.Purchase Details
Home Financials for this Owner
Home Financials are based on the most recent Mortgage that was taken out on this home.Purchase Details
Home Financials for this Owner
Home Financials are based on the most recent Mortgage that was taken out on this home.Purchase Details
Home Financials for this Owner
Home Financials are based on the most recent Mortgage that was taken out on this home.Purchase Details
Home Financials for this Owner
Home Financials are based on the most recent Mortgage that was taken out on this home.Purchase Details
Home Financials for this Owner
Home Financials are based on the most recent Mortgage that was taken out on this home.Purchase Details
Home Financials for this Owner
Home Financials are based on the most recent Mortgage that was taken out on this home.Similar Homes in the area
Home Values in the Area
Average Home Value in this Area
Purchase History
| Date | Type | Sale Price | Title Company |
|---|---|---|---|
| Warranty Deed | $450,000 | None Available | |
| Warranty Deed | $277,000 | -- | |
| Warranty Deed | $229,000 | -- | |
| Deed | $293,000 | -- | |
| Warranty Deed | $169,500 | -- | |
| Warranty Deed | $124,000 | -- | |
| Warranty Deed | $118,000 | -- |
Mortgage History
| Date | Status | Loan Amount | Loan Type |
|---|---|---|---|
| Open | $385,000 | Purchase Money Mortgage | |
| Previous Owner | $197,200 | New Conventional | |
| Previous Owner | $234,400 | Purchase Money Mortgage | |
| Previous Owner | $135,600 | No Value Available | |
| Previous Owner | $119,000 | No Value Available | |
| Previous Owner | $115,345 | No Value Available |
Property History
| Date | Event | Price | Change | Sq Ft Price |
|---|---|---|---|---|
| 09/27/2023 09/27/23 | Sold | $450,000 | +5.9% | $206 / Sq Ft |
| 08/17/2023 08/17/23 | Pending | -- | -- | -- |
| 08/15/2023 08/15/23 | For Sale | $425,000 | +16.8% | $195 / Sq Ft |
| 09/14/2021 09/14/21 | Sold | $364,000 | +7.4% | $165 / Sq Ft |
| 08/14/2021 08/14/21 | Pending | -- | -- | -- |
| 08/13/2021 08/13/21 | For Sale | $339,000 | +22.4% | $154 / Sq Ft |
| 07/31/2018 07/31/18 | Sold | $277,000 | -2.8% | $126 / Sq Ft |
| 07/03/2018 07/03/18 | Pending | -- | -- | -- |
| 06/29/2018 06/29/18 | Price Changed | $285,000 | -1.4% | $130 / Sq Ft |
| 06/29/2018 06/29/18 | For Sale | $289,000 | 0.0% | $131 / Sq Ft |
| 06/16/2018 06/16/18 | Pending | -- | -- | -- |
| 06/08/2018 06/08/18 | For Sale | $289,000 | +26.2% | $131 / Sq Ft |
| 05/31/2016 05/31/16 | Sold | $229,000 | -0.4% | $104 / Sq Ft |
| 04/08/2016 04/08/16 | Pending | -- | -- | -- |
| 04/02/2016 04/02/16 | For Sale | $229,900 | -- | $105 / Sq Ft |
Tax History Compared to Growth
Tax History
| Year | Tax Paid | Tax Assessment Tax Assessment Total Assessment is a certain percentage of the fair market value that is determined by local assessors to be the total taxable value of land and additions on the property. | Land | Improvement |
|---|---|---|---|---|
| 2024 | $6,169 | $272,500 | $0 | $272,500 |
| 2023 | $5,857 | $273,700 | $0 | $273,700 |
| 2022 | $5,408 | $273,700 | $0 | $273,700 |
| 2021 | $5,096 | $273,700 | $0 | $273,700 |
| 2020 | $5,236 | $273,700 | $0 | $273,700 |
| 2019 | $4,724 | $209,500 | $0 | $209,500 |
| 2018 | $4,879 | $209,500 | $0 | $209,500 |
| 2017 | $4,232 | $209,500 | $0 | $209,500 |
| 2016 | $4,200 | $192,500 | $0 | $192,500 |
| 2015 | $4,181 | $192,500 | $0 | $192,500 |
| 2014 | $4,630 | $192,900 | $0 | $192,900 |
| 2013 | $4,383 | $185,700 | $0 | $185,700 |
Agents Affiliated with this Home
-
G
Seller's Agent in 2023
Gretchen Haga
EXP Realty
(360) 202-6028
72 in this area
152 Total Sales
-

Buyer's Agent in 2023
June Vaillancourt
Keller Williams Gateway Realty/Salem
(603) 560-0485
9 in this area
80 Total Sales
-
J
Seller's Agent in 2021
Jess Pounds
East Key Realty
-

Seller's Agent in 2018
Lynne Farrington
RE/MAX
(888) 345-7362
4 in this area
71 Total Sales
-

Buyer's Agent in 2018
Eric Asvestas
BHHS Verani Realty Andover
(781) 492-2038
10 Total Sales
-
D
Seller's Agent in 2016
Deni Oven
BHHS Verani Windham
Map
Source: PrimeMLS
MLS Number: 4965708
APN: WNDM-000011-A000000-000650-000028
