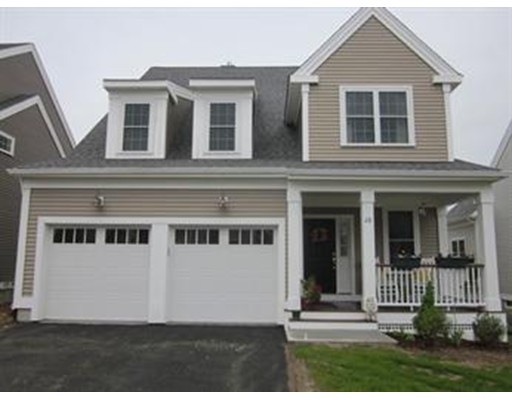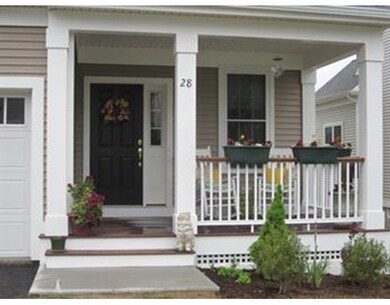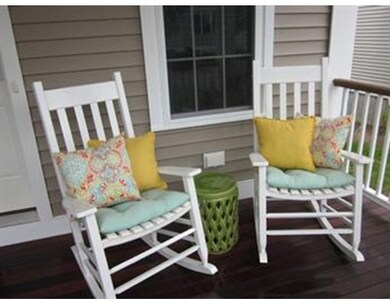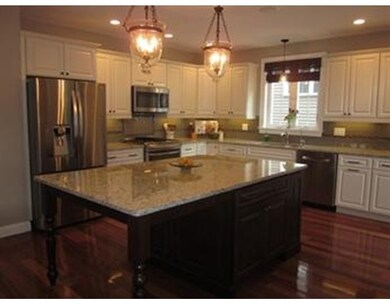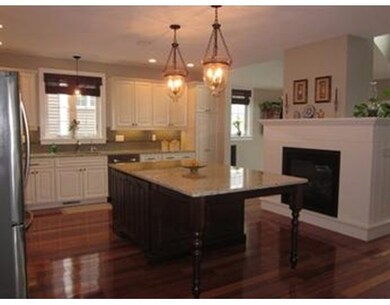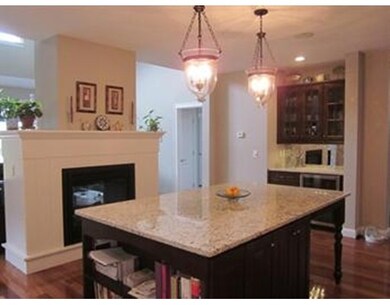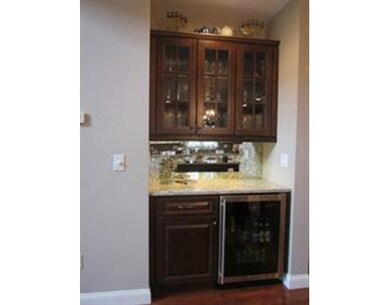
28 Stevens Rd Unit 28 Hudson, MA 01749
About This Home
As of April 2022Welcome to WestRidge, a community of beautifully designed homes that harken back to a time when neighbors sat on their front porches or took leisurely walks through the tree lined streets. This gorgeous Hingham II model is artfully designed with the space being bright, open and flexible. At the center of the home is your absolutely stunning white kitchen with a massive island, built in bar and gorgeous teak flooring throughout the first floor. The double sided fireplace is the anchor for the living room, with soaring ceilings and views of the second floor from the catwalk. The first floor master enjoys cathedral ceilings with reclaimed wood beams, custom designed closets and a master bath fit for a queen! The second floor has a guest bedroom, sitting area and a bonus room that could be an in home theatre or gym. Situated on the premiere lot in the complex, this home enjoys westerly views that will take your breath away. Also enjoy the clubhouse, pool and exercise space.
Last Agent to Sell the Property
Lamacchia Realty, Inc. Listed on: 05/17/2017

Ownership History
Purchase Details
Home Financials for this Owner
Home Financials are based on the most recent Mortgage that was taken out on this home.Purchase Details
Purchase Details
Home Financials for this Owner
Home Financials are based on the most recent Mortgage that was taken out on this home.Similar Home in Hudson, MA
Home Values in the Area
Average Home Value in this Area
Purchase History
| Date | Type | Sale Price | Title Company |
|---|---|---|---|
| Not Resolvable | $600,000 | -- | |
| Quit Claim Deed | -- | -- | |
| Not Resolvable | $566,729 | -- |
Mortgage History
| Date | Status | Loan Amount | Loan Type |
|---|---|---|---|
| Open | $500,000 | Stand Alone Refi Refinance Of Original Loan | |
| Closed | $480,000 | Adjustable Rate Mortgage/ARM | |
| Previous Owner | $200,000 | Credit Line Revolving | |
| Previous Owner | $175,000 | New Conventional |
Property History
| Date | Event | Price | Change | Sq Ft Price |
|---|---|---|---|---|
| 04/28/2022 04/28/22 | Sold | $775,000 | +3.3% | $316 / Sq Ft |
| 04/12/2022 04/12/22 | Pending | -- | -- | -- |
| 04/08/2022 04/08/22 | For Sale | $750,000 | +25.0% | $306 / Sq Ft |
| 08/02/2017 08/02/17 | Sold | $600,000 | -3.2% | $204 / Sq Ft |
| 06/22/2017 06/22/17 | Pending | -- | -- | -- |
| 05/17/2017 05/17/17 | For Sale | $619,900 | 0.0% | $211 / Sq Ft |
| 07/08/2016 07/08/16 | Rented | $2,850 | 0.0% | -- |
| 06/10/2016 06/10/16 | Under Contract | -- | -- | -- |
| 05/31/2016 05/31/16 | For Rent | $2,850 | -- | -- |
Tax History Compared to Growth
Tax History
| Year | Tax Paid | Tax Assessment Tax Assessment Total Assessment is a certain percentage of the fair market value that is determined by local assessors to be the total taxable value of land and additions on the property. | Land | Improvement |
|---|---|---|---|---|
| 2025 | $11,987 | $863,600 | $0 | $863,600 |
| 2024 | $11,316 | $808,300 | $0 | $808,300 |
| 2023 | $10,202 | $698,800 | $0 | $698,800 |
| 2022 | $10,182 | $642,000 | $0 | $642,000 |
| 2021 | $10,589 | $638,300 | $0 | $638,300 |
| 2020 | $11,358 | $683,800 | $0 | $683,800 |
| 2019 | $11,473 | $673,700 | $0 | $673,700 |
| 2018 | $10,593 | $585,100 | $0 | $585,100 |
| 2017 | $9,979 | $570,200 | $0 | $570,200 |
| 2016 | -- | $462,100 | $0 | $462,100 |
| 2015 | -- | $0 | $0 | $0 |
| 2014 | -- | $0 | $0 | $0 |
Agents Affiliated with this Home
-
Teri Manning
T
Seller's Agent in 2022
Teri Manning
Keller Williams Pinnacle MetroWest
(508) 871-7141
12 Total Sales
-
S. Elaine McDonald

Buyer's Agent in 2022
S. Elaine McDonald
RE/MAX
(978) 875-0097
190 Total Sales
-
Maribeth McCauley Lynch

Seller's Agent in 2017
Maribeth McCauley Lynch
Lamacchia Realty, Inc.
(508) 641-9323
133 Total Sales
-
Patti Salem

Buyer's Agent in 2017
Patti Salem
Compass
(617) 910-7677
52 Total Sales
Map
Source: MLS Property Information Network (MLS PIN)
MLS Number: 72165599
APN: HUDS-000041-000000-000538
- 0 Chestnut Street L:2 Unit 73360104
- 6 Shoreline Dr Unit 10
- 143 Broad St Unit 6
- 3 Barnes Blvd Unit 3
- 250 Main St Unit 317
- 42 Giasson St
- 3 Bennett St
- 42 High St
- 12 Birchwood Rd
- 4 Marlboro St
- 139 Washington St
- 5 Strawberry Ln Unit E
- 247 Washington St
- 26 Rutland St
- 34 Marlboro St
- 243 Washington St
- 1 Shameem Ln Unit 1
- 1 Knotts St
- 16 Priest St
- 11 Huron Dr
