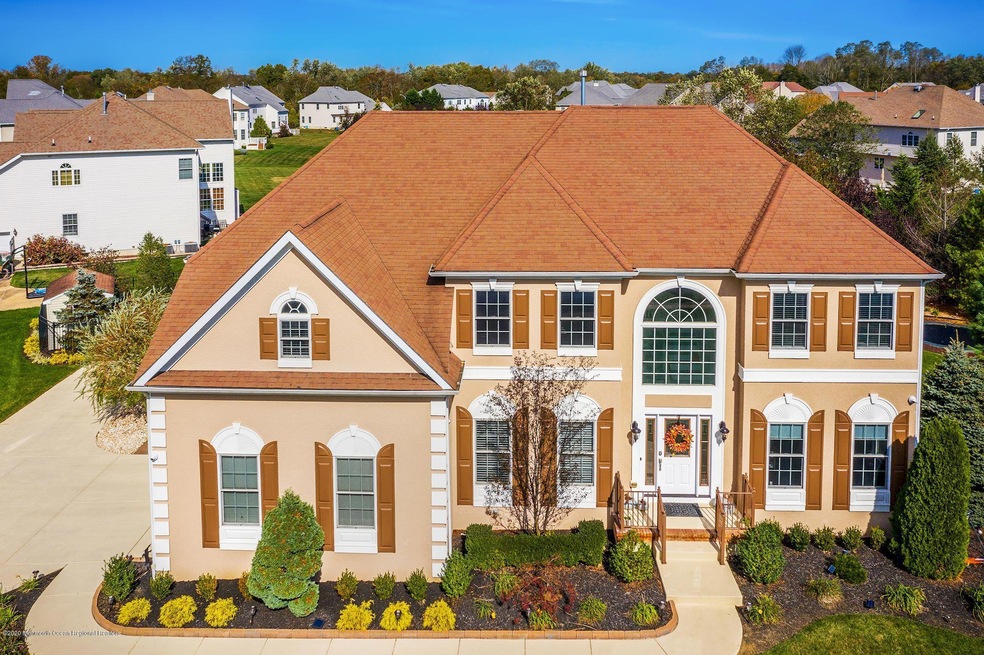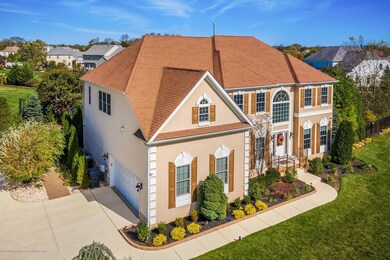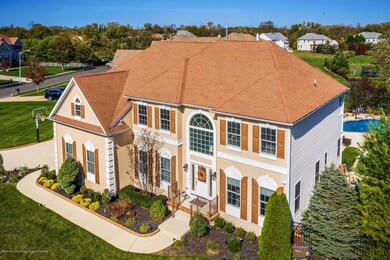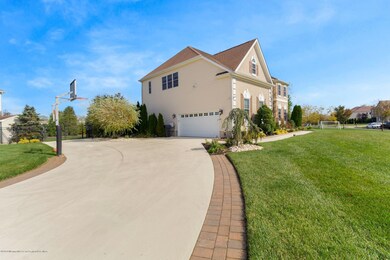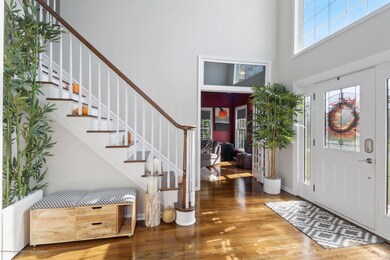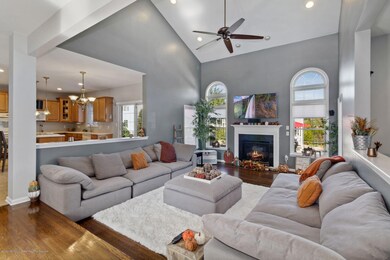
28 Stream Bank Dr Freehold, NJ 07728
Adelphia NeighborhoodEstimated Value: $1,169,000 - $1,340,000
Highlights
- Home Theater
- Pool House
- Colonial Architecture
- Howell High School Rated A-
- 0.66 Acre Lot
- Wood Flooring
About This Home
As of March 2021Vacation at Home! This light& bright home in desirable North Howell has a luxurious open floor plan! You will love the 2 story foyer, custom stained wood floors throughout the first floor, custom moldings, large gourmet kitchen with walk in pantry, 2 story spacious family room with gas fp, movie screening room, and 4 large sun drenched bedrooms, with huge closets. This home also has full security camera system, whole house generator, gorgeous finished walk out basement, with full bath and BR, and a backyard oasis like no other, featuring a huge multi level paver patio, pergola, fenced in yard, fire pit, inground pool with waterfall & slide, pool shed, built in trampoline, playground w/ clubhouse and more! The Kids will be entertained all year! Nothing to do, but unpack and enjoy
Last Agent to Sell the Property
Edith Rubinson
Weichert Realtors-Manalapan Listed on: 10/16/2020
Last Buyer's Agent
NON MEMBER
VRI Homes
Home Details
Home Type
- Single Family
Est. Annual Taxes
- $14,973
Year Built
- Built in 2005
Lot Details
- 0.66 Acre Lot
- Fenced
- Corner Lot
- Sprinkler System
Parking
- 2 Car Direct Access Garage
- Oversized Parking
- Garage Door Opener
- Driveway
Home Design
- Colonial Architecture
- Pitched Roof
- Shingle Roof
- Vinyl Siding
- Stucco Exterior
Interior Spaces
- 2-Story Property
- Home Theater Equipment
- Crown Molding
- Tray Ceiling
- Ceiling height of 9 feet on the main level
- Ceiling Fan
- Recessed Lighting
- Light Fixtures
- Gas Fireplace
- Blinds
- Window Screens
- Sliding Doors
- Entrance Foyer
- Family Room
- Dining Room
- Home Theater
- Home Office
- Bonus Room
- Storage
- Pull Down Stairs to Attic
- Home Security System
Kitchen
- Eat-In Kitchen
- Double Oven
- Gas Cooktop
- Stove
- Portable Range
- Microwave
- Dishwasher
- Kitchen Island
- Granite Countertops
- Disposal
Flooring
- Wood
- Wall to Wall Carpet
- Ceramic Tile
Bedrooms and Bathrooms
- 4 Bedrooms
- Primary bedroom located on second floor
- Walk-In Closet
- Primary Bathroom is a Full Bathroom
- Dual Vanity Sinks in Primary Bathroom
- Primary Bathroom Bathtub Only
- Primary Bathroom includes a Walk-In Shower
Laundry
- Laundry Room
- Dryer
- Washer
Finished Basement
- Heated Basement
- Walk-Out Basement
- Basement Fills Entire Space Under The House
Pool
- Pool House
- Cabana
- In Ground Pool
- Saltwater Pool
- Pool Equipment Stays
- Vinyl Pool
- Pool is Self Cleaning
Outdoor Features
- Patio
- Exterior Lighting
- Gazebo
- Shed
- Storage Shed
- Outbuilding
- Outdoor Gas Grill
- Play Equipment
Schools
- E. M. Griebling Elementary School
- Howell North Middle School
- Freehold Regional High School
Utilities
- Forced Air Zoned Heating and Cooling System
- Heating System Uses Natural Gas
- Power Generator
- Natural Gas Water Heater
Community Details
- No Home Owners Association
- Rsrv@Mansq Rvr Subdivision, Newport Floorplan
Listing and Financial Details
- Exclusions: game equip, movie projector, screen
- Assessor Parcel Number 21-00143-12-00009
Ownership History
Purchase Details
Home Financials for this Owner
Home Financials are based on the most recent Mortgage that was taken out on this home.Purchase Details
Home Financials for this Owner
Home Financials are based on the most recent Mortgage that was taken out on this home.Purchase Details
Home Financials for this Owner
Home Financials are based on the most recent Mortgage that was taken out on this home.Similar Homes in Freehold, NJ
Home Values in the Area
Average Home Value in this Area
Purchase History
| Date | Buyer | Sale Price | Title Company |
|---|---|---|---|
| Ribeiro Luis F Miraldo | $840,000 | Prestige Title Agency Nos | |
| Stringer David Paschal | $640,000 | Acres Land Title Agency Inc | |
| Nicastro Robert | $656,475 | -- |
Mortgage History
| Date | Status | Borrower | Loan Amount |
|---|---|---|---|
| Open | Miraldo Luis E Ribeiro | $474,423 | |
| Closed | Ribeiro Luis F Miraldo | $490,000 | |
| Previous Owner | Stringer David Paschal | $453,000 | |
| Previous Owner | Nicastro Robert | $225,000 |
Property History
| Date | Event | Price | Change | Sq Ft Price |
|---|---|---|---|---|
| 03/15/2021 03/15/21 | Sold | $840,000 | -1.2% | $262 / Sq Ft |
| 02/03/2021 02/03/21 | Pending | -- | -- | -- |
| 10/23/2020 10/23/20 | Price Changed | $849,999 | -2.9% | $265 / Sq Ft |
| 10/16/2020 10/16/20 | For Sale | $874,999 | -- | $272 / Sq Ft |
Tax History Compared to Growth
Tax History
| Year | Tax Paid | Tax Assessment Tax Assessment Total Assessment is a certain percentage of the fair market value that is determined by local assessors to be the total taxable value of land and additions on the property. | Land | Improvement |
|---|---|---|---|---|
| 2024 | $19,022 | $1,097,900 | $396,400 | $701,500 |
| 2023 | $19,022 | $1,038,900 | $346,400 | $692,500 |
| 2022 | $15,239 | $876,900 | $196,400 | $680,500 |
| 2021 | $14,607 | $639,900 | $196,400 | $443,500 |
| 2020 | $14,607 | $640,100 | $196,400 | $443,700 |
| 2019 | $14,973 | $642,600 | $201,400 | $441,200 |
| 2018 | $13,376 | $570,900 | $184,900 | $386,000 |
| 2017 | $13,441 | $567,600 | $184,900 | $382,700 |
| 2016 | $13,926 | $580,000 | $211,400 | $368,600 |
| 2015 | $13,822 | $569,500 | $206,400 | $363,100 |
| 2014 | $13,286 | $504,400 | $206,400 | $298,000 |
Agents Affiliated with this Home
-
E
Seller's Agent in 2021
Edith Rubinson
Weichert Realtors-Manalapan
-
N
Buyer's Agent in 2021
NON MEMBER
VRI Homes
-
N
Buyer's Agent in 2021
NON MEMBER MORR
NON MEMBER
Map
Source: MOREMLS (Monmouth Ocean Regional REALTORS®)
MLS Number: 22036934
APN: 21-00143-12-00009
- 125 Korn Market Unit D
- 21 Plaza Del Campillo Unit 1000
- 20 A Plaza Del Campillo Unit 1000
- 115 Rutland Ct
- 5 Plaza de Las Flores Unit C
- 19 B Plaza Del Campillo
- 19 B Plaza Del Campillo Unit 1000
- 122 Lowens Strasse Unit 1000
- 17 A Plaza Del Campillo
- 120 Muhlen Platz Unit F
- 112 Pilatus Platz Unit C
- 77 Parkway Dr Unit D
- 111 Watson Ct
- 164 Cours de Clemenceau Unit E
- 165 Cours de Clemenceau Unit A
- 165 Cours de Clemenceau
- 162 Parkway Dr Unit 1000
- 75 William And Mary Square Unit B
- 25 Watson Ct
- 160 Rue de Saint Germaine Unit F Germaine
- 28 Stream Bank Dr
- 24 Stream Bank Dr
- 31 Stream Bank Dr
- 34 Stream Bank Dr
- 33 Stream Bank Dr
- 29 Stream Bank Dr
- 27 Kirsten Dr
- 27 Stream Bank Dr
- 22 Stream Bank Dr
- 25 Stream Bank Dr
- 35 Stream Bank Dr
- 25 Kirsten Dr
- 23 Stream Bank Dr
- 20 Stream Bank Dr
- 26 Kirsten Dr
- 37 Stream Bank Dr
- 24 Kirsten Dr
- 23 Kirsten Dr
- 26B Guesta de Gomerez
- 26B Guesta de Gomerez Unit 1000
