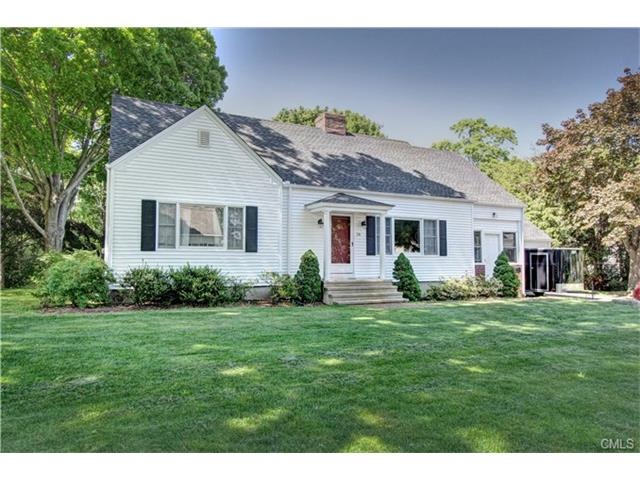
28 Sunrise Ave Trumbull, CT 06611
Estimated Value: $602,000 - $647,000
Highlights
- Health Club
- Cape Cod Architecture
- Attic
- Jane Ryan School Rated A
- Property is near public transit
- 1 Fireplace
About This Home
As of November 2015You’ll love this oversized cape, tucked down a quiet side street in desirable Long Hill. This 4+ BR, 2 BATH home with gleaming hw floors will give you plenty of living space to entertain & enjoy. Spend your Winters curled up by the fireplace, & Summers outside on the patio. A huge brick & stone Mudroom & 1st floor Den/Office offer extra utility & charm. Wake up each morning in a spacious master bedroom with rich wood paneling. Drink your morning coffee in a bright, updated kitchen: new appliances, cabinets & granite countertops. Large unfinished space in the attic is perfect for a Bonus Room or new Master Suite down the road. This home has absolutely everything to offer - Why are you still reading this? Schedule your private showing today!
Last Agent to Sell the Property
William Raveis Real Estate License #RES.0761852 Listed on: 09/16/2015

Home Details
Home Type
- Single Family
Est. Annual Taxes
- $7,544
Year Built
- Built in 1948
Lot Details
- 0.35 Acre Lot
- Level Lot
Parking
- 2 Car Attached Garage
Home Design
- Cape Cod Architecture
- Concrete Foundation
- Frame Construction
- Asphalt Shingled Roof
- Vinyl Siding
Interior Spaces
- 1,933 Sq Ft Home
- 1 Fireplace
- Laundry in Mud Room
Kitchen
- Oven or Range
- Microwave
- Dishwasher
Bedrooms and Bathrooms
- 4 Bedrooms
- 2 Full Bathrooms
Attic
- Attic Floors
- Storage In Attic
- Partially Finished Attic
Unfinished Basement
- Basement Fills Entire Space Under The House
- Interior Basement Entry
Outdoor Features
- Patio
Location
- Property is near public transit
- Property is near shops
Schools
- Jane Ryan Elementary School
- Madison Middle School
- Trumbull High School
Utilities
- Floor Furnace
- Radiator
- Hot Water Heating System
- Heating System Uses Oil
- Hot Water Circulator
- Fuel Tank Located in Basement
Community Details
Recreation
- Health Club
- Tennis Courts
- Community Playground
- Community Pool
- Park
Additional Features
- No Home Owners Association
- Public Transportation
Ownership History
Purchase Details
Home Financials for this Owner
Home Financials are based on the most recent Mortgage that was taken out on this home.Similar Homes in the area
Home Values in the Area
Average Home Value in this Area
Purchase History
| Date | Buyer | Sale Price | Title Company |
|---|---|---|---|
| Dabb Robert | $370,000 | -- |
Mortgage History
| Date | Status | Borrower | Loan Amount |
|---|---|---|---|
| Open | Engle Tina | $333,000 | |
| Previous Owner | Engle Tina | $100,000 |
Property History
| Date | Event | Price | Change | Sq Ft Price |
|---|---|---|---|---|
| 11/16/2015 11/16/15 | Sold | $370,000 | -1.3% | $191 / Sq Ft |
| 10/17/2015 10/17/15 | Pending | -- | -- | -- |
| 09/16/2015 09/16/15 | For Sale | $375,000 | 0.0% | $194 / Sq Ft |
| 08/22/2012 08/22/12 | Rented | $2,200 | -12.0% | -- |
| 07/23/2012 07/23/12 | Under Contract | -- | -- | -- |
| 05/23/2012 05/23/12 | For Rent | $2,500 | -- | -- |
Tax History Compared to Growth
Tax History
| Year | Tax Paid | Tax Assessment Tax Assessment Total Assessment is a certain percentage of the fair market value that is determined by local assessors to be the total taxable value of land and additions on the property. | Land | Improvement |
|---|---|---|---|---|
| 2024 | $9,708 | $271,880 | $145,180 | $126,700 |
| 2023 | $9,553 | $271,880 | $145,180 | $126,700 |
| 2022 | $9,399 | $271,880 | $145,180 | $126,700 |
| 2021 | $0 | $225,400 | $121,030 | $104,370 |
| 2020 | $8,039 | $225,400 | $121,030 | $104,370 |
| 2018 | $7,859 | $225,400 | $121,030 | $104,370 |
| 2017 | $7,713 | $225,400 | $121,030 | $104,370 |
| 2016 | $7,515 | $225,400 | $121,030 | $104,370 |
| 2015 | $7,544 | $225,400 | $121,000 | $104,400 |
| 2014 | $7,384 | $225,400 | $121,000 | $104,400 |
Agents Affiliated with this Home
-
Denise Walsh

Seller's Agent in 2015
Denise Walsh
William Raveis Real Estate
(203) 650-1583
266 Total Sales
-
Kaitlyn Walsh

Seller Co-Listing Agent in 2015
Kaitlyn Walsh
William Raveis Real Estate
(203) 231-1950
130 Total Sales
-
Jon Magnotta

Buyer's Agent in 2015
Jon Magnotta
Outlook Realty
(203) 246-5052
30 Total Sales
Map
Source: SmartMLS
MLS Number: 99120076
APN: TRUM-000005E-000000-000092
- 6264 Main St
- 21 Randall Dr
- 2 Turney Place
- 8 Thomas St
- 223 Sterling Rd
- 19 Elizabeth St
- 33 Raven Rd
- 446 Pitkin Hollow Unit 446
- 430 Pitkin Hollow
- 221 Fitch Pass
- 150 Lake Ave
- 258 Stonehouse Rd
- 101 Broadway
- 281 Mayfield Dr
- 277 Mayfield Dr Unit 277
- 269 Mayfield Dr Unit 269
- 112 Mayfield Dr Unit 112
- 33 Preston Rd
- 20 Pumpkin Hill Rd
- 45 Merrimac Dr
- 28 Sunrise Ave
- 32 Sunrise Ave
- 22 Sunrise Ave
- 35 Ridgeview Ave
- 41 Ridgeview Ave
- 31 Ridgeview Ave
- 27 Sunrise Ave
- 33 Sunrise Ave
- 21 Sunrise Ave
- 16 Sunrise Ave
- 38 Sunrise Ave
- 36 Ridgeview Ave
- 15 Sunrise Ave
- 47 Ridgeview Ave
- 23 Ridgeview Ave
- 42 Ridgeview Ave
- 71 Magnolia Rd
- 32 Ridgeview Ave
- 67 Magnolia Rd
- 39 Sunrise Ave
