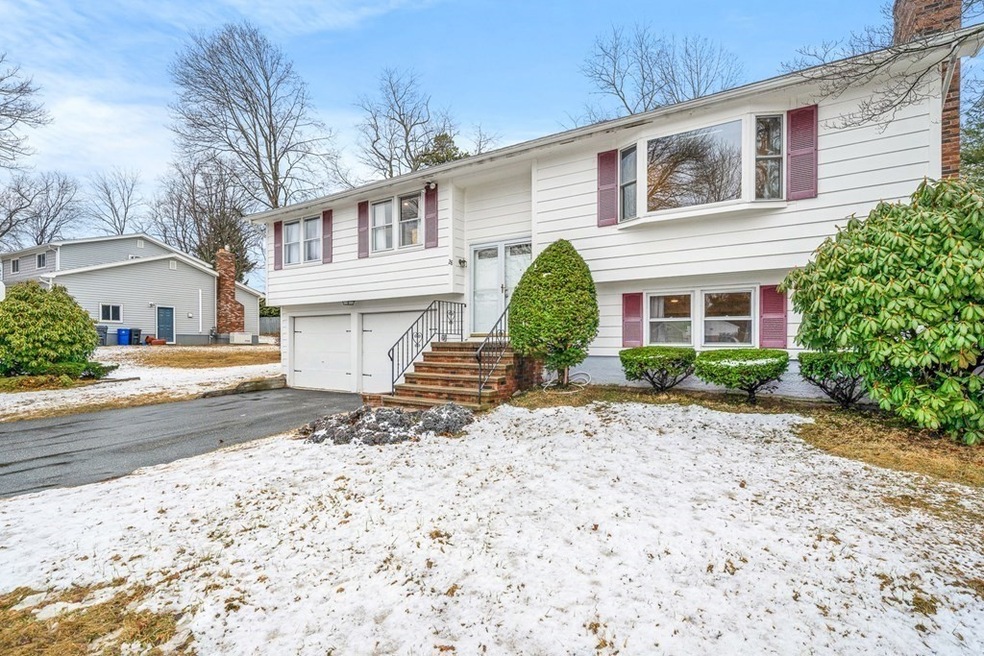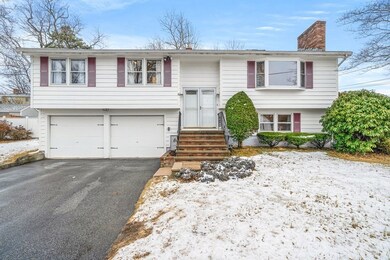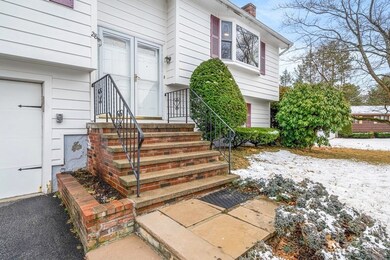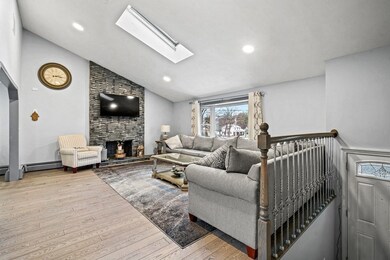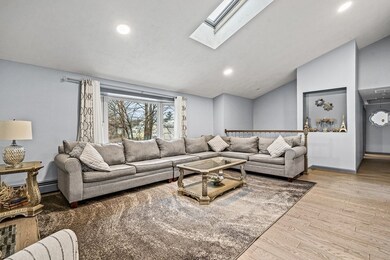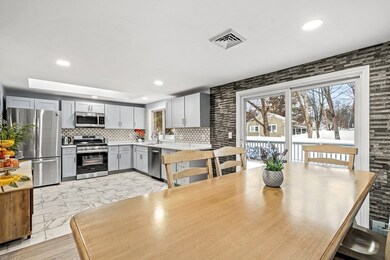
28 Sycamore Rd Methuen, MA 01844
The East End NeighborhoodHighlights
- Golf Course Community
- Family Room with Fireplace
- Main Floor Primary Bedroom
- Deck
- Wood Flooring
- Solid Surface Countertops
About This Home
As of March 2023Welcome to 28 Sycamore Rd! This home is ready for new owners. Conveniently located near route 495, The Loop, shopping centers, and minutes from the NH border. When you walk into this home there are many different updates including flooring, a tiled fireplace, kitchen, and fresh paint. The large kitchen opens up to the living room with cathedral ceilings making it a great entertaining space. The lower level provides additional recreation, exercise, or family room space. Three zones to control your heat and AC accordingly to your desired comfort. when you step outside from the kitchen slider, you’ll be overlooking your fenced-in backyard from the deck. schedule a showing and come take a tour of a home that can eventually be your dream home.
Home Details
Home Type
- Single Family
Est. Annual Taxes
- $5,459
Year Built
- Built in 1978
Lot Details
- 0.28 Acre Lot
- Fenced
- Property is zoned RD
Parking
- 2 Car Attached Garage
- Driveway
- Open Parking
- Off-Street Parking
Home Design
- Split Level Home
- Frame Construction
- Shingle Roof
- Concrete Perimeter Foundation
Interior Spaces
- 1,917 Sq Ft Home
- Skylights
- Recessed Lighting
- Bay Window
- Entrance Foyer
- Family Room with Fireplace
- 2 Fireplaces
- Living Room with Fireplace
- Dining Area
- Center Hall
Kitchen
- Stove
- Microwave
- Dishwasher
- Solid Surface Countertops
Flooring
- Wood
- Laminate
- Tile
Bedrooms and Bathrooms
- 3 Bedrooms
- Primary Bedroom on Main
- Dual Closets
- Linen Closet
Laundry
- Dryer
- Washer
Finished Basement
- Walk-Out Basement
- Garage Access
- Laundry in Basement
Outdoor Features
- Balcony
- Deck
Utilities
- Forced Air Heating and Cooling System
- 2 Cooling Zones
- 2 Heating Zones
- Baseboard Heating
- Generator Hookup
- 100 Amp Service
- Power Generator
- Natural Gas Connected
- Gas Water Heater
- High Speed Internet
- Cable TV Available
Listing and Financial Details
- Assessor Parcel Number 2045519
Community Details
Recreation
- Golf Course Community
Additional Features
- No Home Owners Association
- Shops
Ownership History
Purchase Details
Home Financials for this Owner
Home Financials are based on the most recent Mortgage that was taken out on this home.Purchase Details
Home Financials for this Owner
Home Financials are based on the most recent Mortgage that was taken out on this home.Similar Homes in Methuen, MA
Home Values in the Area
Average Home Value in this Area
Purchase History
| Date | Type | Sale Price | Title Company |
|---|---|---|---|
| Not Resolvable | $520,000 | None Available | |
| Deed | $178,000 | -- |
Mortgage History
| Date | Status | Loan Amount | Loan Type |
|---|---|---|---|
| Open | $584,250 | Purchase Money Mortgage | |
| Closed | $584,250 | Purchase Money Mortgage | |
| Closed | $452,700 | Purchase Money Mortgage | |
| Previous Owner | $49,000 | Purchase Money Mortgage |
Property History
| Date | Event | Price | Change | Sq Ft Price |
|---|---|---|---|---|
| 03/24/2023 03/24/23 | Sold | $615,000 | +2.5% | $321 / Sq Ft |
| 02/26/2023 02/26/23 | Pending | -- | -- | -- |
| 02/22/2023 02/22/23 | For Sale | $599,999 | +15.4% | $313 / Sq Ft |
| 04/30/2021 04/30/21 | Sold | $520,000 | +13.3% | $205 / Sq Ft |
| 03/23/2021 03/23/21 | Pending | -- | -- | -- |
| 03/19/2021 03/19/21 | For Sale | $459,000 | -- | $181 / Sq Ft |
Tax History Compared to Growth
Tax History
| Year | Tax Paid | Tax Assessment Tax Assessment Total Assessment is a certain percentage of the fair market value that is determined by local assessors to be the total taxable value of land and additions on the property. | Land | Improvement |
|---|---|---|---|---|
| 2025 | $5,762 | $544,600 | $213,100 | $331,500 |
| 2024 | $5,800 | $534,100 | $194,400 | $339,700 |
| 2023 | $5,459 | $466,600 | $172,800 | $293,800 |
| 2022 | $4,795 | $367,400 | $144,000 | $223,400 |
| 2021 | $4,552 | $345,100 | $136,800 | $208,300 |
| 2020 | $4,514 | $335,900 | $136,800 | $199,100 |
| 2019 | $4,351 | $306,600 | $122,400 | $184,200 |
| 2018 | $4,197 | $294,100 | $122,400 | $171,700 |
| 2017 | $4,030 | $275,100 | $122,400 | $152,700 |
| 2016 | $3,874 | $261,600 | $115,200 | $146,400 |
| 2015 | $3,773 | $258,400 | $115,200 | $143,200 |
Agents Affiliated with this Home
-
Eulice Baez

Seller's Agent in 2023
Eulice Baez
Keller Williams Realty
(978) 350-2343
1 in this area
15 Total Sales
-
Tim Desmarais

Seller Co-Listing Agent in 2023
Tim Desmarais
Keller Williams Realty
(603) 765-1965
2 in this area
151 Total Sales
-
David Brown

Buyer's Agent in 2023
David Brown
Coldwell Banker Realty - Beverly
(617) 594-0901
1 in this area
60 Total Sales
-
Lynne Farrington

Seller's Agent in 2021
Lynne Farrington
RE/MAX
(888) 345-7362
6 in this area
71 Total Sales
-
Mostafa Elbadaoui

Buyer's Agent in 2021
Mostafa Elbadaoui
United Brokers
(617) 429-3516
1 in this area
33 Total Sales
Map
Source: MLS Property Information Network (MLS PIN)
MLS Number: 73081031
APN: 812-41-101H
- 5 Sycamore Rd
- 687 Jackson St
- 29 Pleasant View St
- 574 Prospect St
- 4 Pleasant View St
- 35 Stillwater Rd
- 6 Wabon Cir
- 33 Kensington Ave
- 137 Jackson St
- 22 Washington St
- 22 Washington St Unit 22
- 97 Birchwood Rd
- 61 Tower St
- 7 Burgess St
- 24 Arthur St
- 35 Adelaide Ave
- 21 Sunset Ave
- 59 Milk Ave
- 117 Camden St Unit 117
- VP Washington St
