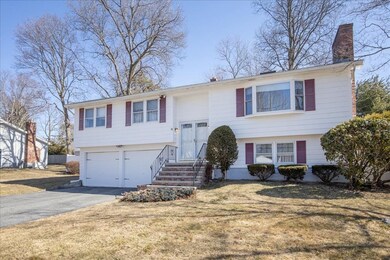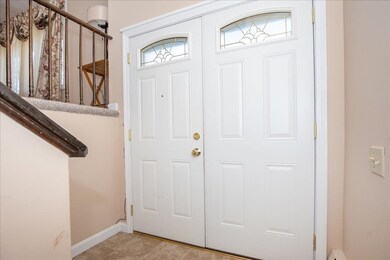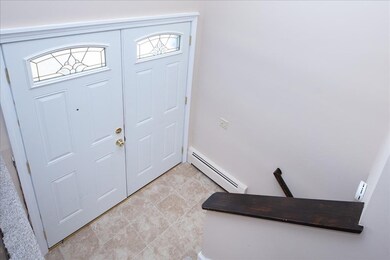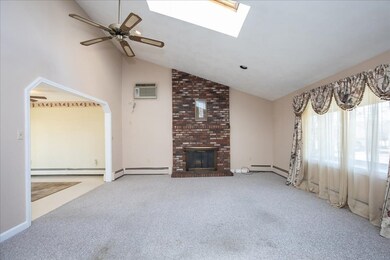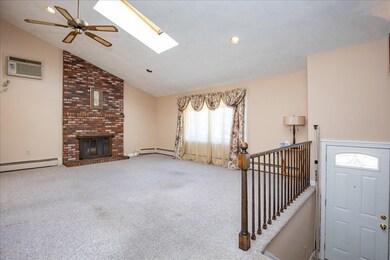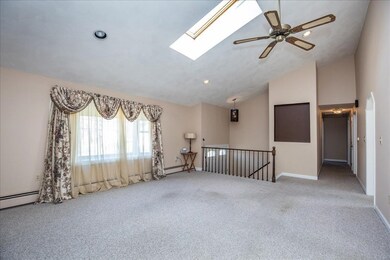
28 Sycamore Rd Methuen, MA 01844
The East End NeighborhoodHighlights
- Golf Course Community
- Deck
- Family Room with Fireplace
- Medical Services
- Property is near public transit
- Vaulted Ceiling
About This Home
As of March 2023A spring market must see! Look no further this seven room split entry home that is awaiting new owners.This home has been lovingly maintained by original owner. The first level features living room with cathedral ceilings, sky lights and a wood burning fireplace. Kitchen that is open concept leading to dining room which has slider that leads to over sized deck with private fenced in yard. The full bath has been recently remodeled and includes granite counters.Master bedroom is generous sized, plus 2 guest bedrooms complete this floor. The lower level features spacious family room , half bath, and laundry area. Plus 2 car under garage. Some newer features include include roof, some windows replaced, and and newer furnace. This home is set on a nice level lot with plenty of room for outdoor enjoyment. Perfect place to raise a family .Conveniently located with easy access to Routes 213, 93 and 495.A great home to make memories in.Offer deadline Monday 5PM
Home Details
Home Type
- Single Family
Est. Annual Taxes
- $4,552
Year Built
- Built in 1978
Lot Details
- 0.28 Acre Lot
- Level Lot
- Property is zoned res sf
Parking
- 2 Car Attached Garage
- Tuck Under Parking
- Driveway
- Open Parking
- Off-Street Parking
Home Design
- Split Level Home
- Frame Construction
- Shingle Roof
- Concrete Perimeter Foundation
Interior Spaces
- 2,537 Sq Ft Home
- Vaulted Ceiling
- Bay Window
- Family Room with Fireplace
- 2 Fireplaces
- Living Room with Fireplace
- Dining Area
Kitchen
- Range
- Dishwasher
- Solid Surface Countertops
Flooring
- Wall to Wall Carpet
- Laminate
- Vinyl
Bedrooms and Bathrooms
- 3 Bedrooms
- Primary Bedroom on Main
Laundry
- Dryer
- Washer
Finished Basement
- Basement Fills Entire Space Under The House
- Garage Access
- Laundry in Basement
Outdoor Features
- Deck
- Outdoor Storage
Location
- Property is near public transit
- Property is near schools
Utilities
- Cooling System Mounted In Outer Wall Opening
- Heating System Uses Natural Gas
- Baseboard Heating
Listing and Financial Details
- Assessor Parcel Number 2045519
Community Details
Overview
- No Home Owners Association
Amenities
- Medical Services
- Shops
Recreation
- Golf Course Community
Ownership History
Purchase Details
Home Financials for this Owner
Home Financials are based on the most recent Mortgage that was taken out on this home.Purchase Details
Home Financials for this Owner
Home Financials are based on the most recent Mortgage that was taken out on this home.Similar Homes in Methuen, MA
Home Values in the Area
Average Home Value in this Area
Purchase History
| Date | Type | Sale Price | Title Company |
|---|---|---|---|
| Not Resolvable | $520,000 | None Available | |
| Deed | $178,000 | -- |
Mortgage History
| Date | Status | Loan Amount | Loan Type |
|---|---|---|---|
| Open | $584,250 | Purchase Money Mortgage | |
| Closed | $584,250 | Purchase Money Mortgage | |
| Closed | $452,700 | Purchase Money Mortgage | |
| Previous Owner | $49,000 | Purchase Money Mortgage |
Property History
| Date | Event | Price | Change | Sq Ft Price |
|---|---|---|---|---|
| 03/24/2023 03/24/23 | Sold | $615,000 | +2.5% | $321 / Sq Ft |
| 02/26/2023 02/26/23 | Pending | -- | -- | -- |
| 02/22/2023 02/22/23 | For Sale | $599,999 | +15.4% | $313 / Sq Ft |
| 04/30/2021 04/30/21 | Sold | $520,000 | +13.3% | $205 / Sq Ft |
| 03/23/2021 03/23/21 | Pending | -- | -- | -- |
| 03/19/2021 03/19/21 | For Sale | $459,000 | -- | $181 / Sq Ft |
Tax History Compared to Growth
Tax History
| Year | Tax Paid | Tax Assessment Tax Assessment Total Assessment is a certain percentage of the fair market value that is determined by local assessors to be the total taxable value of land and additions on the property. | Land | Improvement |
|---|---|---|---|---|
| 2025 | $5,762 | $544,600 | $213,100 | $331,500 |
| 2024 | $5,800 | $534,100 | $194,400 | $339,700 |
| 2023 | $5,459 | $466,600 | $172,800 | $293,800 |
| 2022 | $4,795 | $367,400 | $144,000 | $223,400 |
| 2021 | $4,552 | $345,100 | $136,800 | $208,300 |
| 2020 | $4,514 | $335,900 | $136,800 | $199,100 |
| 2019 | $4,351 | $306,600 | $122,400 | $184,200 |
| 2018 | $4,197 | $294,100 | $122,400 | $171,700 |
| 2017 | $4,030 | $275,100 | $122,400 | $152,700 |
| 2016 | $3,874 | $261,600 | $115,200 | $146,400 |
| 2015 | $3,773 | $258,400 | $115,200 | $143,200 |
Agents Affiliated with this Home
-
Eulice Baez

Seller's Agent in 2023
Eulice Baez
Keller Williams Realty
(978) 350-2343
1 in this area
15 Total Sales
-
Tim Desmarais

Seller Co-Listing Agent in 2023
Tim Desmarais
Keller Williams Realty
(603) 765-1965
2 in this area
153 Total Sales
-
David Brown

Buyer's Agent in 2023
David Brown
Coldwell Banker Realty - Beverly
(617) 594-0901
1 in this area
60 Total Sales
-
Lynne Farrington

Seller's Agent in 2021
Lynne Farrington
RE/MAX
(888) 345-7362
6 in this area
71 Total Sales
-
Mostafa Elbadaoui

Buyer's Agent in 2021
Mostafa Elbadaoui
United Brokers
(617) 429-3516
1 in this area
33 Total Sales
Map
Source: MLS Property Information Network (MLS PIN)
MLS Number: 72801476
APN: 812-41-101H
- 5 Sycamore Rd
- 687 Jackson St
- 29 Pleasant View St
- 574 Prospect St
- 4 Pleasant View St
- 35 Stillwater Rd
- 6 Wabon Cir
- 33 Kensington Ave
- 137 Jackson St
- 22 Washington St
- 22 Washington St Unit 22
- 97 Birchwood Rd
- 61 Tower St
- 7 Burgess St
- 24 Arthur St
- 35 Adelaide Ave
- 21 Sunset Ave
- 59 Milk Ave
- 117 Camden St Unit 117
- VP Washington St

