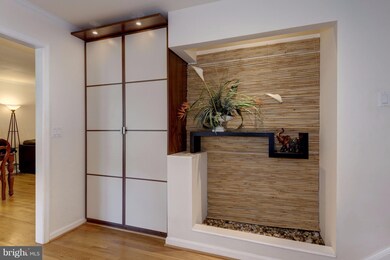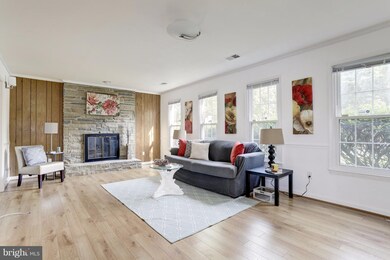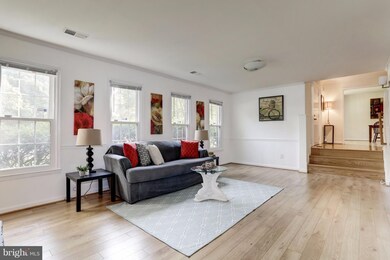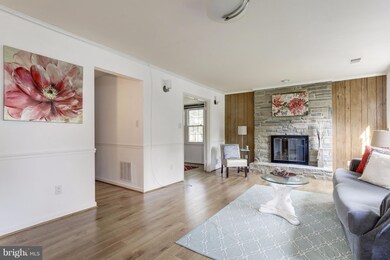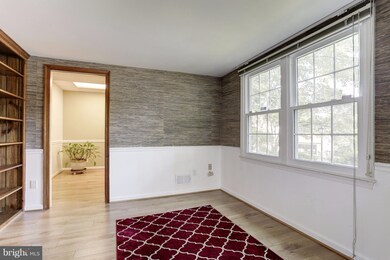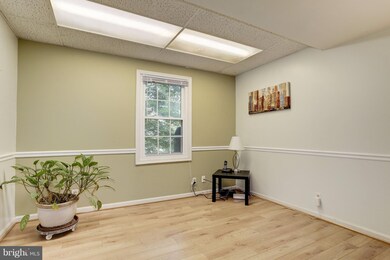
28 Treworthy Rd Gaithersburg, MD 20878
Shady Grove NeighborhoodHighlights
- Eat-In Gourmet Kitchen
- View of Trees or Woods
- Traditional Floor Plan
- DuFief Elementary Rated A
- 0.29 Acre Lot
- Wood Flooring
About This Home
As of September 2017STUNNING Former builder's model home! FBA/BR on family room level plus 4BR upstairs, another BR/FBA on lower level. A beautiful Zen decor foyer. Designer's contemporary kitchen in 2012 w/top of the line cabinetry, c'tops & SS applliance. A bonus sun room. Fantastic top level MBR w/sitting area & large MBA. HYBRID HVAC '12, Roof '99, windows'12, Driveway repaved '14 & more!
Home Details
Home Type
- Single Family
Est. Annual Taxes
- $7,885
Year Built
- Built in 1978
Lot Details
- 0.29 Acre Lot
- Property is in very good condition
- Property is zoned R90
Parking
- 2 Car Attached Garage
- Garage Door Opener
- Driveway
- On-Street Parking
Home Design
- Split Level Home
- Brick Exterior Construction
- Asphalt Roof
Interior Spaces
- Property has 3 Levels
- Traditional Floor Plan
- Crown Molding
- Skylights
- Recessed Lighting
- Fireplace With Glass Doors
- Double Pane Windows
- Sliding Doors
- Entrance Foyer
- Family Room Off Kitchen
- Sitting Room
- Living Room
- Dining Room
- Den
- Game Room
- Sun or Florida Room
- Utility Room
- Home Gym
- Wood Flooring
- Views of Woods
Kitchen
- Eat-In Gourmet Kitchen
- Built-In Double Oven
- Cooktop with Range Hood
- Dishwasher
- Upgraded Countertops
- Disposal
Bedrooms and Bathrooms
- 4 Bedrooms
- En-Suite Primary Bedroom
- En-Suite Bathroom
- 4.5 Bathrooms
Laundry
- Laundry Room
- Dryer
- Washer
Finished Basement
- Heated Basement
- Walk-Up Access
- Connecting Stairway
- Rear Basement Entry
- Basement Windows
Home Security
- Home Security System
- Fire and Smoke Detector
Outdoor Features
- Patio
Schools
- Dufief Elementary School
- Robert Frost Middle School
- Thomas S. Wootton High School
Utilities
- Forced Air Heating and Cooling System
- Heating System Uses Oil
- Vented Exhaust Fan
- Electric Water Heater
- Cable TV Available
Community Details
- No Home Owners Association
- Westleigh Subdivision
Listing and Financial Details
- Tax Lot 1
- Assessor Parcel Number 160901523051
Ownership History
Purchase Details
Home Financials for this Owner
Home Financials are based on the most recent Mortgage that was taken out on this home.Purchase Details
Home Financials for this Owner
Home Financials are based on the most recent Mortgage that was taken out on this home.Purchase Details
Similar Homes in Gaithersburg, MD
Home Values in the Area
Average Home Value in this Area
Purchase History
| Date | Type | Sale Price | Title Company |
|---|---|---|---|
| Deed | $671,000 | Pinnacle Title And Escrow In | |
| Deed | $671,000 | Pinnacle Title & Escrow Inc | |
| Deed | $625,500 | None Available | |
| Deed | $327,900 | -- |
Mortgage History
| Date | Status | Loan Amount | Loan Type |
|---|---|---|---|
| Open | $442,000 | New Conventional | |
| Closed | $469,700 | New Conventional | |
| Previous Owner | $487,500 | Stand Alone Second | |
| Previous Owner | $500,400 | Stand Alone Second | |
| Previous Owner | $370,000 | Stand Alone Second | |
| Previous Owner | $322,700 | Stand Alone Second |
Property History
| Date | Event | Price | Change | Sq Ft Price |
|---|---|---|---|---|
| 09/14/2017 09/14/17 | Sold | $671,000 | -1.0% | $210 / Sq Ft |
| 08/04/2017 08/04/17 | Pending | -- | -- | -- |
| 05/31/2017 05/31/17 | Price Changed | $678,000 | -3.0% | $212 / Sq Ft |
| 05/04/2017 05/04/17 | For Sale | $699,000 | +11.8% | $219 / Sq Ft |
| 05/18/2012 05/18/12 | Sold | $625,500 | -5.2% | $151 / Sq Ft |
| 04/10/2012 04/10/12 | Pending | -- | -- | -- |
| 04/03/2012 04/03/12 | For Sale | $659,900 | -- | $159 / Sq Ft |
Tax History Compared to Growth
Tax History
| Year | Tax Paid | Tax Assessment Tax Assessment Total Assessment is a certain percentage of the fair market value that is determined by local assessors to be the total taxable value of land and additions on the property. | Land | Improvement |
|---|---|---|---|---|
| 2024 | $10,174 | $753,600 | $0 | $0 |
| 2023 | $8,846 | $708,900 | $299,400 | $409,500 |
| 2022 | $8,346 | $688,300 | $0 | $0 |
| 2021 | $7,826 | $667,700 | $0 | $0 |
| 2020 | $7,826 | $647,100 | $299,400 | $347,700 |
| 2019 | $7,682 | $636,233 | $0 | $0 |
| 2018 | $7,561 | $625,367 | $0 | $0 |
| 2017 | $7,515 | $614,500 | $0 | $0 |
| 2016 | -- | $580,633 | $0 | $0 |
| 2015 | $6,578 | $546,767 | $0 | $0 |
| 2014 | $6,578 | $512,900 | $0 | $0 |
Agents Affiliated with this Home
-
Michelle Yu

Seller's Agent in 2017
Michelle Yu
Long & Foster
(240) 888-5076
10 in this area
414 Total Sales
-
Wei-Hong Hong
W
Buyer's Agent in 2017
Wei-Hong Hong
UnionPlus Realty, Inc.
(240) 670-6680
14 Total Sales
-
Jamie Flournoy

Seller's Agent in 2012
Jamie Flournoy
got agent?
(240) 234-1000
42 Total Sales
-
Xuri Wang

Buyer's Agent in 2012
Xuri Wang
Hometown Elite Realty LLC
(301) 523-8008
4 in this area
156 Total Sales
Map
Source: Bright MLS
MLS Number: 1002518877
APN: 09-01523051
- 409 Midsummer Dr
- 304 Alderwood Dr
- 10 Leatherleaf Ct
- 130 Englefield Dr
- 903 Hillside Lake Terrace Unit 601
- 909 Hillside Lake Terrace Unit 503
- 850 Still Creek Ln
- 11200 Trippon Ct
- 995 Hillside Lake Terrace
- 11413 Brandy Hall Ln
- 8 Botany Ct
- 11400 Brandy Hall Ln
- 11512 Cherry Grove Dr
- 90 Pontiac Way
- 11501 Piney Lodge Rd
- 502 Leaning Oak St
- 14816 Dunleith St
- 713 Bright Meadow Dr
- 11516 Darnestown Rd
- 308 Curry Ford Ln

