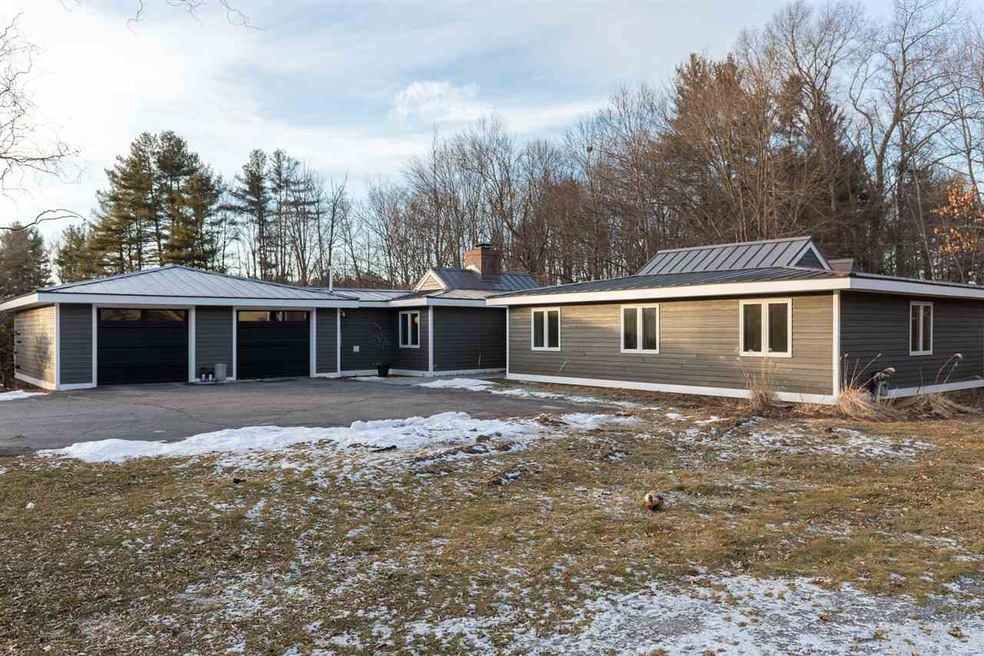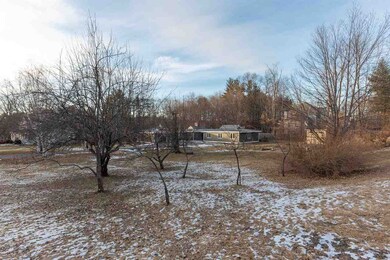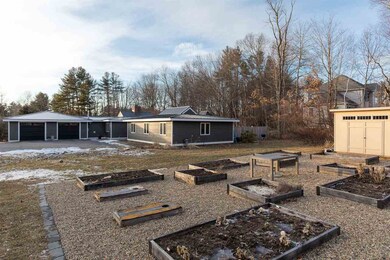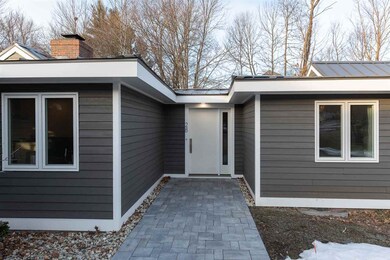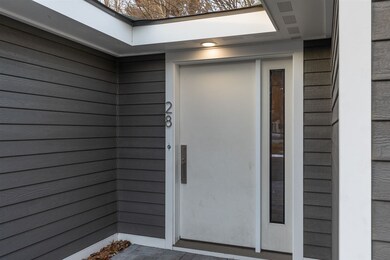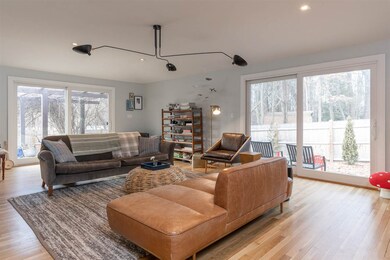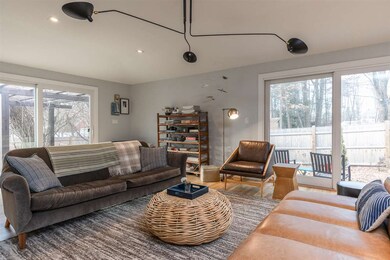
28 Tuttle Ln Dover, NH 03820
Dover Point NeighborhoodHighlights
- Vaulted Ceiling
- Corner Lot
- Skylights
- Wood Flooring
- 2 Car Direct Access Garage
- Soaking Tub
About This Home
As of June 2025This home definitely has the WOW factor! Fully remodeled in all the right ways, offering a contemporary, sleek touch to a classic Ranch-style home. Fresh, airy and open layout lends to an easy home for today's lifestyle. Stunning kitchen offers marble counters, six-burner stove plus Energy Star appliances, large island and oversized window overlooking the brick patio and trellis. The dining area is large enough to host family and friends. Spacious living room has two large sliding doors plus built-in shelves/storage. Both of these spaces are tied together with the double-sided fireplace and seamless hardwood floors throughout. Just off the kitchen is the mudroom, half bath, and laundry. Down the hall is a large master bedroom with multiple closets and built-ins for storage. Fully remodeled master bathroom offers a gorgeous soaking tub and walk-in tiled shower. This home offers the best in one-floor-living including hardwood floors throughout, wide hallways and doorways. The outside of this home is just as impressive with the new metal roof, composite wood siding, new garage doors, all new windows, and fenced backyard. If gardening/outdoor living is your thing you'll appreciate the raised garden beds, fruit orchard and shed. Situated on a large corner lot, this home is a true gem!
Last Agent to Sell the Property
KW Coastal and Lakes & Mountains Realty Brokerage Phone: 800-450-7784 License #061805 Listed on: 01/16/2019

Last Buyer's Agent
Judith Tracey
Coldwell Banker Realty Portsmouth NH License #007687

Home Details
Home Type
- Single Family
Est. Annual Taxes
- $7,256
Year Built
- Built in 1970
Lot Details
- 0.82 Acre Lot
- Property is Fully Fenced
- Landscaped
- Corner Lot
- Level Lot
- Garden
- Property is zoned R-40
Parking
- 2 Car Direct Access Garage
- Automatic Garage Door Opener
Home Design
- Concrete Foundation
- Wood Frame Construction
- Metal Roof
- Wood Siding
Interior Spaces
- 1,944 Sq Ft Home
- 1-Story Property
- Vaulted Ceiling
- Skylights
- Wood Burning Fireplace
- Combination Kitchen and Dining Room
- Crawl Space
Kitchen
- Gas Range
- Range Hood
- ENERGY STAR Qualified Dishwasher
- Kitchen Island
- Disposal
Flooring
- Wood
- Tile
Bedrooms and Bathrooms
- 3 Bedrooms
- En-Suite Primary Bedroom
- Walk-In Closet
- Bathroom on Main Level
- Soaking Tub
- Walk-in Shower
Laundry
- Laundry on main level
- ENERGY STAR Qualified Dryer
Home Security
- Carbon Monoxide Detectors
- Fire and Smoke Detector
Accessible Home Design
- No Interior Steps
- Stepless Entry
- Hard or Low Nap Flooring
- Ramped or Level from Garage
Outdoor Features
- Patio
- Shed
Schools
- Garrison Elementary School
- Dover Middle School
- Dover High School
Utilities
- Hot Water Heating System
- Heating System Uses Natural Gas
- Underground Utilities
- 200+ Amp Service
- Tankless Water Heater
- Natural Gas Water Heater
Listing and Financial Details
- Exclusions: bird bath
- Tax Block C
Ownership History
Purchase Details
Home Financials for this Owner
Home Financials are based on the most recent Mortgage that was taken out on this home.Purchase Details
Home Financials for this Owner
Home Financials are based on the most recent Mortgage that was taken out on this home.Purchase Details
Home Financials for this Owner
Home Financials are based on the most recent Mortgage that was taken out on this home.Purchase Details
Home Financials for this Owner
Home Financials are based on the most recent Mortgage that was taken out on this home.Purchase Details
Home Financials for this Owner
Home Financials are based on the most recent Mortgage that was taken out on this home.Similar Homes in Dover, NH
Home Values in the Area
Average Home Value in this Area
Purchase History
| Date | Type | Sale Price | Title Company |
|---|---|---|---|
| Warranty Deed | $425,000 | -- | |
| Warranty Deed | $312,000 | -- | |
| Warranty Deed | $248,500 | -- | |
| Warranty Deed | $245,000 | -- | |
| Warranty Deed | $169,000 | -- |
Mortgage History
| Date | Status | Loan Amount | Loan Type |
|---|---|---|---|
| Previous Owner | $65,000 | Unknown | |
| Previous Owner | $249,600 | No Value Available | |
| Previous Owner | $183,500 | No Value Available | |
| Previous Owner | $174,050 | No Value Available |
Property History
| Date | Event | Price | Change | Sq Ft Price |
|---|---|---|---|---|
| 06/16/2025 06/16/25 | Sold | $865,000 | -1.6% | $360 / Sq Ft |
| 04/15/2025 04/15/25 | Pending | -- | -- | -- |
| 04/12/2025 04/12/25 | Off Market | $879,000 | -- | -- |
| 04/02/2025 04/02/25 | For Sale | $879,000 | +106.8% | $366 / Sq Ft |
| 03/07/2019 03/07/19 | Sold | $425,000 | 0.0% | $219 / Sq Ft |
| 01/19/2019 01/19/19 | Pending | -- | -- | -- |
| 01/16/2019 01/16/19 | For Sale | $425,000 | +36.2% | $219 / Sq Ft |
| 09/01/2015 09/01/15 | Sold | $312,000 | +1.0% | $160 / Sq Ft |
| 07/13/2015 07/13/15 | Pending | -- | -- | -- |
| 06/23/2015 06/23/15 | For Sale | $309,000 | +24.4% | $159 / Sq Ft |
| 09/18/2013 09/18/13 | Sold | $248,450 | -16.9% | $127 / Sq Ft |
| 08/26/2013 08/26/13 | Pending | -- | -- | -- |
| 05/10/2013 05/10/13 | For Sale | $299,000 | -- | $153 / Sq Ft |
Tax History Compared to Growth
Tax History
| Year | Tax Paid | Tax Assessment Tax Assessment Total Assessment is a certain percentage of the fair market value that is determined by local assessors to be the total taxable value of land and additions on the property. | Land | Improvement |
|---|---|---|---|---|
| 2024 | $10,221 | $562,500 | $176,700 | $385,800 |
| 2023 | $9,728 | $520,200 | $181,500 | $338,700 |
| 2022 | $9,468 | $477,200 | $171,900 | $305,300 |
| 2021 | $8,370 | $385,700 | $133,700 | $252,000 |
| 2020 | $8,374 | $337,000 | $119,400 | $217,600 |
| 2019 | $8,136 | $323,000 | $109,800 | $213,200 |
| 2018 | $7,257 | $291,200 | $95,500 | $195,700 |
| 2017 | $7,016 | $271,200 | $81,200 | $190,000 |
| 2016 | $6,828 | $259,700 | $86,800 | $172,900 |
| 2015 | $6,442 | $242,100 | $81,900 | $160,200 |
| 2014 | $6,297 | $242,100 | $81,900 | $160,200 |
| 2011 | $5,961 | $237,300 | $82,700 | $154,600 |
Agents Affiliated with this Home
-
Derek Greene

Seller's Agent in 2025
Derek Greene
Derek Greene
(860) 560-1006
1 in this area
2,912 Total Sales
-
Madiha Farag

Buyer's Agent in 2025
Madiha Farag
BHG Masiello Durham
(603) 767-7767
1 in this area
113 Total Sales
-
Alyson Mueller

Seller's Agent in 2019
Alyson Mueller
KW Coastal and Lakes & Mountains Realty
(603) 978-6944
2 in this area
98 Total Sales
-
J
Buyer's Agent in 2019
Judith Tracey
Coldwell Banker Realty Portsmouth NH
(603) 502-7925
-
M
Buyer's Agent in 2015
Molly Brunson
Bean Group / Portsmouth
-
Kathleen White

Seller's Agent in 2013
Kathleen White
Central Falls Realty
(603) 516-7738
3 in this area
13 Total Sales
Map
Source: PrimeMLS
MLS Number: 4733164
APN: DOVR-000083-C000000-M000000
- 315 Middle Rd
- 48 Polly Ann Park
- 10 Sonia Dr
- 55 Pointe Place Unit 202
- 55 Pointe Place Unit 103
- 55 Pointe Place Unit 301
- 55 Pointe Place Unit 303
- 55 Pointe Place Unit 308
- 55 Pointe Place Unit 203
- 55 Pointe Place Unit 105
- 55 Pointe Place Unit 302
- 55 Pointe Place Unit 205
- 55 Pointe Place Unit 305
- 55 Pointe Place Unit 107
- 55 Pointe Place Unit 307
- 55 Pointe Place Unit 204
- 55 Pointe Place Unit 106
- 65 Pointe Place Unit 104
