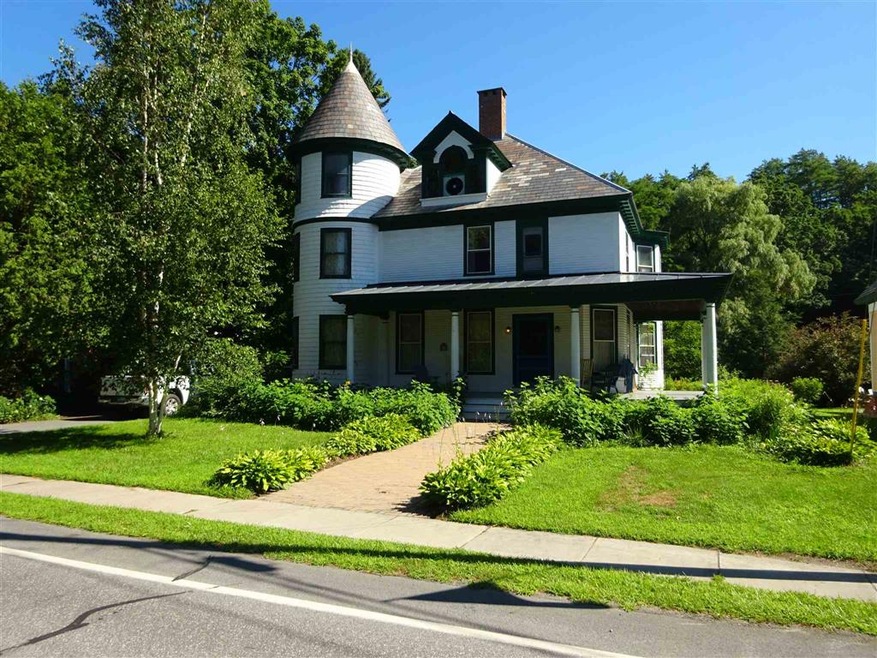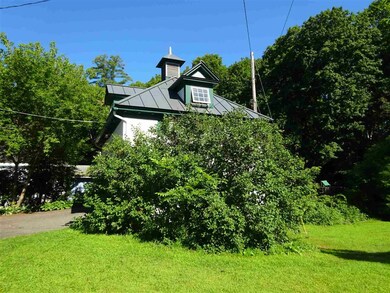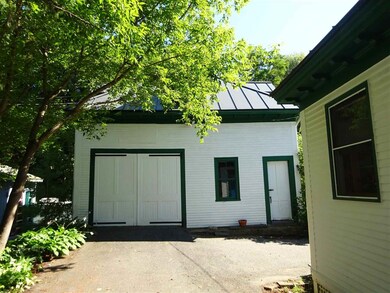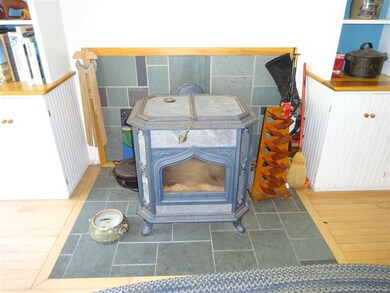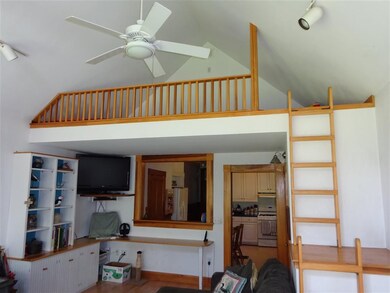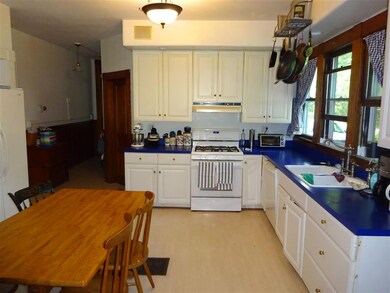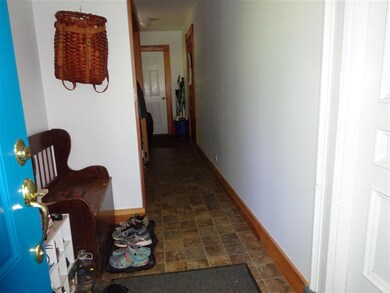
28 Vermont 12 Hartland, VT 05048
Estimated Value: $542,687 - $623,000
Highlights
- Barn
- 1 Car Detached Garage
- Forced Air Heating System
- Victorian Architecture
- Parking Storage or Cabinetry
- High Speed Internet
About This Home
As of October 2020Well maintained Village Victorian within easy walking distance to stores, Town office, bank and family restaurant. EZ access to 91 and the Upper Valley. An easy commute and tax free shopping in West Leb and Hanover. This home has large windows with wonderful natural light. A wrap around porch, beautiful unpainted natural hardwood throughout. The kitchen has a large walk in pantry. The floor plan would work well for entertaining and would also provide room for a professional office with waiting area. High speed fiber optic internet. There is a comfortable den with loft and woodstove. 2 fireplaces, one converted to propane which this family has enjoyed. With up to 5 bedrooms you have multi use options. There is an 1800 sq. foot unfinished attic that would make a great studio. Outside there is a 1 car carriage shed with a storage room over. Outside dining area. Open flat yard with mature plantings and a garden space. Sellers say their neighbors are wonderful. This property is a rare find. Please call for more info. 802 484 7388 or 291 3299. www.DarkHorseRealty.com. Dana, Paula, Richard or Scott.
Last Agent to Sell the Property
Dark Horse Realty License #081.0004137 Listed on: 08/01/2020
Home Details
Home Type
- Single Family
Est. Annual Taxes
- $5,278
Year Built
- Built in 1903
Lot Details
- 1 Acre Lot
- Open Lot
- Lot Sloped Up
- Property is zoned Town plan
Parking
- 1 Car Detached Garage
- Parking Storage or Cabinetry
Home Design
- Victorian Architecture
- Concrete Foundation
- Wood Frame Construction
- Slate Roof
- Clap Board Siding
Interior Spaces
- 2-Story Property
- Interior Basement Entry
Kitchen
- Gas Range
- Dishwasher
Bedrooms and Bathrooms
- 5 Bedrooms
Laundry
- Dryer
- Washer
Farming
- Barn
Utilities
- Forced Air Heating System
- Heating System Uses Gas
- Heating System Uses Oil
- Heating System Uses Wood
- Drilled Well
- Liquid Propane Gas Water Heater
- Septic Tank
- High Speed Internet
Ownership History
Purchase Details
Similar Homes in Hartland, VT
Home Values in the Area
Average Home Value in this Area
Purchase History
| Date | Buyer | Sale Price | Title Company |
|---|---|---|---|
| Jacksonlucia Anne | $420,000 | -- |
Property History
| Date | Event | Price | Change | Sq Ft Price |
|---|---|---|---|---|
| 10/15/2020 10/15/20 | Sold | $360,000 | -5.0% | $105 / Sq Ft |
| 08/06/2020 08/06/20 | Pending | -- | -- | -- |
| 08/01/2020 08/01/20 | For Sale | $379,000 | -- | $110 / Sq Ft |
Tax History Compared to Growth
Tax History
| Year | Tax Paid | Tax Assessment Tax Assessment Total Assessment is a certain percentage of the fair market value that is determined by local assessors to be the total taxable value of land and additions on the property. | Land | Improvement |
|---|---|---|---|---|
| 2024 | $9,469 | $350,300 | $46,000 | $304,300 |
| 2023 | $6,376 | $350,300 | $46,000 | $304,300 |
| 2022 | $8,139 | $350,300 | $46,000 | $304,300 |
| 2021 | $8,155 | $350,300 | $46,000 | $304,300 |
| 2020 | $7,159 | $311,700 | $46,000 | $265,700 |
| 2019 | $6,529 | $311,700 | $46,000 | $265,700 |
| 2018 | $6,086 | $301,200 | $50,000 | $251,200 |
| 2016 | $5,889 | $301,200 | $50,000 | $251,200 |
Agents Affiliated with this Home
-
Dana Waters

Seller's Agent in 2020
Dana Waters
Dark Horse Realty
(802) 291-3299
1 in this area
57 Total Sales
-
John Bassette

Buyer's Agent in 2020
John Bassette
Bassette Real Estate Group
(802) 280-5977
38 in this area
121 Total Sales
Map
Source: PrimeMLS
MLS Number: 4820026
APN: 288-091-10307
- 10 Bischoff Ln
- 4 Quechee Rd
- 33 Barber Ln
- 7 Brownsville Rd
- 3 MacE Hill Rd
- 56 Mount Hunger Rd
- 158 Rice Rd
- 2 Walker Cemetery Trail
- 11 Gilson Farm Ln
- 1172 Route 12a
- 00 Snow Ln
- 1471 County Rd
- 205 Channing Dr
- 00 Nh Route 12a
- 25 Independent Dr
- 161 Saint Gaudens Rd
- 484 Route 12
- 14 Hartland Hill Rd
- 1643 Hammond Hill Rd
- 149 Old County Rd
