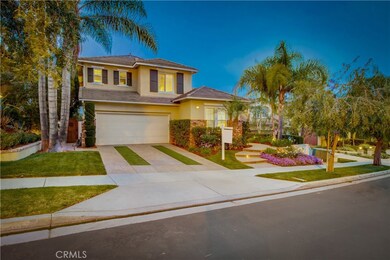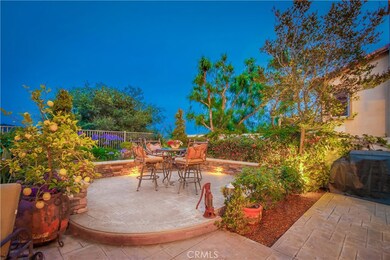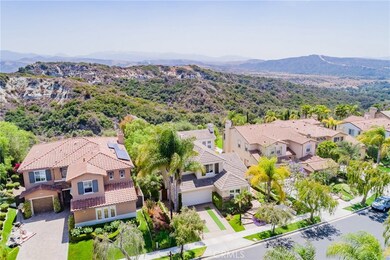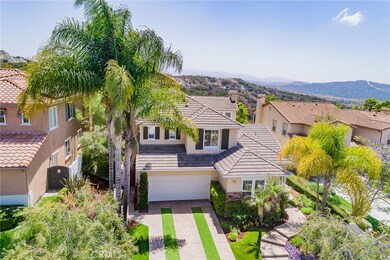
28 Via Belleza San Clemente, CA 92673
Talega NeighborhoodHighlights
- Ocean View
- Wine Cellar
- Updated Kitchen
- Vista Del Mar Elementary School Rated A
- Primary Bedroom Suite
- Clubhouse
About This Home
As of September 2018Spectacular Talega Entertainer’s Dream, Panoramic Sunset/Sunrise, Peek-a-Boo Ocean & Rolling Hills Views. The definition of luxury living, expertly designed, opulent features, built to impress. Fine features include gorgeous wide plank hardwood floors, wood medallion & Herringbone features in the Foyer, custom light fixtures, a grand staircase with wrought iron balusters & matching wainscot, an impressive formal dining room with beautiful stacked stone surround, 550 bottle temperature controlled wine storage, a highly prized main level bedroom with full bath, an upstairs loft area perfect for home office, a separate family room with solid maple wood built-in cabinetry, wall to wall media center, cozy fireplace with granite surround, and plantation shutters. The Kitchen is a work of art, with granite counter tops, gorgeous solid maple cabinetry, tiled backsplash, custom range hood, built-in hutch with antique mirror, custom cornices, crown molding, farmhouse copper sink, automatic touch faucet, top of the line stainless steel appliances, and a large center prep island, all open to the breakfast nook and family room creating a welcoming environment. Impressive outdoor spaces, center courtyard, spacious backyard, manicured landscaping, multiple seating areas, firepit, soothing rock waterfall, pond, fountain, and spectacular views. Located close to great shopping, dining & entertainment in downtown San Clemente, tons of hiking & biking trails, just minutes from beach!
Last Agent to Sell the Property
Regency Real Estate Brokers License #01850869 Listed on: 06/20/2018

Home Details
Home Type
- Single Family
Est. Annual Taxes
- $14,910
Year Built
- Built in 2002 | Remodeled
Lot Details
- 7,775 Sq Ft Lot
- Wrought Iron Fence
- Landscaped
- Private Yard
- Lawn
- Back and Front Yard
HOA Fees
- $200 Monthly HOA Fees
Parking
- 3 Car Attached Garage
- Parking Available
Property Views
- Ocean
- Panoramic
- Woods
- Peek-A-Boo
- Canyon
- Mountain
- Hills
Home Design
- Traditional Architecture
- Turnkey
- Brick Exterior Construction
- Slab Foundation
- Tile Roof
- Concrete Roof
- Stucco
Interior Spaces
- 3,338 Sq Ft Home
- 2-Story Property
- Built-In Features
- Crown Molding
- Wainscoting
- Coffered Ceiling
- Ceiling Fan
- Recessed Lighting
- Plantation Shutters
- Panel Doors
- Entrance Foyer
- Wine Cellar
- Family Room with Fireplace
- Family Room Off Kitchen
- Living Room
- Dining Room
- Home Office
- Loft
- Bonus Room
- Laundry Room
Kitchen
- Updated Kitchen
- Breakfast Area or Nook
- Open to Family Room
- Double Oven
- Six Burner Stove
- Built-In Range
- Range Hood
- Microwave
- Dishwasher
- Kitchen Island
- Granite Countertops
- Self-Closing Drawers and Cabinet Doors
- Disposal
Flooring
- Wood
- Carpet
- Stone
Bedrooms and Bathrooms
- 4 Bedrooms | 1 Main Level Bedroom
- Primary Bedroom Suite
- Walk-In Closet
- Remodeled Bathroom
- Granite Bathroom Countertops
- Makeup or Vanity Space
- Dual Sinks
- Dual Vanity Sinks in Primary Bathroom
- Private Water Closet
- Soaking Tub
- Bathtub with Shower
- Separate Shower
- Linen Closet In Bathroom
- Closet In Bathroom
Schools
- Vista Del Mar Elementary And Middle School
- San Clemente High School
Additional Features
- Patio
- Forced Air Heating and Cooling System
Listing and Financial Details
- Tax Lot 1
- Tax Tract Number 14226
- Assessor Parcel Number 70123128
Community Details
Overview
- Talega Association, Phone Number (949) 448-6000
- Built by Standard Pacific Homes
- Plan 4 Alt
Amenities
- Community Barbecue Grill
- Picnic Area
- Clubhouse
Recreation
- Tennis Courts
- Sport Court
- Community Playground
- Community Pool
- Hiking Trails
- Bike Trail
Ownership History
Purchase Details
Home Financials for this Owner
Home Financials are based on the most recent Mortgage that was taken out on this home.Purchase Details
Home Financials for this Owner
Home Financials are based on the most recent Mortgage that was taken out on this home.Purchase Details
Home Financials for this Owner
Home Financials are based on the most recent Mortgage that was taken out on this home.Purchase Details
Home Financials for this Owner
Home Financials are based on the most recent Mortgage that was taken out on this home.Purchase Details
Home Financials for this Owner
Home Financials are based on the most recent Mortgage that was taken out on this home.Similar Homes in San Clemente, CA
Home Values in the Area
Average Home Value in this Area
Purchase History
| Date | Type | Sale Price | Title Company |
|---|---|---|---|
| Grant Deed | $1,050,000 | First American Title Co | |
| Interfamily Deed Transfer | -- | Accommodation | |
| Grant Deed | $849,000 | Ticor Title Tustin Orange Co | |
| Grant Deed | $816,000 | Chicago Title Company | |
| Grant Deed | $728,500 | First American Title Co |
Mortgage History
| Date | Status | Loan Amount | Loan Type |
|---|---|---|---|
| Open | $690,000 | New Conventional | |
| Closed | $706,000 | New Conventional | |
| Closed | $714,000 | New Conventional | |
| Previous Owner | $174,809 | Future Advance Clause Open End Mortgage | |
| Previous Owner | $60,000 | Future Advance Clause Open End Mortgage | |
| Previous Owner | $625,000 | New Conventional | |
| Previous Owner | $525,000 | New Conventional | |
| Previous Owner | $566,000 | New Conventional | |
| Previous Owner | $203,400 | Credit Line Revolving | |
| Previous Owner | $585,000 | Unknown | |
| Previous Owner | $582,400 | No Value Available |
Property History
| Date | Event | Price | Change | Sq Ft Price |
|---|---|---|---|---|
| 09/17/2018 09/17/18 | Sold | $1,050,000 | -4.5% | $315 / Sq Ft |
| 08/16/2018 08/16/18 | For Sale | $1,100,000 | +4.8% | $330 / Sq Ft |
| 08/15/2018 08/15/18 | Off Market | $1,050,000 | -- | -- |
| 08/10/2018 08/10/18 | Pending | -- | -- | -- |
| 07/20/2018 07/20/18 | For Sale | $1,100,000 | +4.8% | $330 / Sq Ft |
| 07/12/2018 07/12/18 | Off Market | $1,050,000 | -- | -- |
| 07/07/2018 07/07/18 | Price Changed | $1,100,000 | -8.3% | $330 / Sq Ft |
| 06/20/2018 06/20/18 | For Sale | $1,200,000 | +41.2% | $359 / Sq Ft |
| 03/01/2013 03/01/13 | Sold | $850,000 | -2.2% | $264 / Sq Ft |
| 01/14/2013 01/14/13 | Pending | -- | -- | -- |
| 11/30/2012 11/30/12 | For Sale | $869,500 | -- | $270 / Sq Ft |
Tax History Compared to Growth
Tax History
| Year | Tax Paid | Tax Assessment Tax Assessment Total Assessment is a certain percentage of the fair market value that is determined by local assessors to be the total taxable value of land and additions on the property. | Land | Improvement |
|---|---|---|---|---|
| 2024 | $14,910 | $1,148,326 | $696,316 | $452,010 |
| 2023 | $14,564 | $1,125,810 | $682,662 | $443,148 |
| 2022 | $14,276 | $1,103,736 | $669,277 | $434,459 |
| 2021 | $13,989 | $1,082,095 | $656,154 | $425,941 |
| 2020 | $13,820 | $1,071,000 | $649,426 | $421,574 |
| 2019 | $13,505 | $1,050,000 | $636,692 | $413,308 |
| 2018 | $12,056 | $918,838 | $518,161 | $400,677 |
| 2017 | $11,811 | $900,822 | $508,001 | $392,821 |
| 2016 | $11,967 | $883,159 | $498,040 | $385,119 |
| 2015 | $12,026 | $869,894 | $490,559 | $379,335 |
| 2014 | $11,800 | $852,854 | $480,949 | $371,905 |
Agents Affiliated with this Home
-

Seller's Agent in 2018
Jordan Bennett
Regency Real Estate Brokers
(949) 282-9381
2 in this area
313 Total Sales
-
N
Buyer's Agent in 2018
NoEmail NoEmail
NONMEMBER MRML
(646) 541-2551
3 in this area
5,766 Total Sales
-

Seller's Agent in 2013
Doug Echelberger
Inhabit Collective
(949) 463-0400
124 in this area
398 Total Sales
-
M
Buyer's Agent in 2013
Marty Samuel
Realty One Group West
(949) 643-1321
13 Total Sales
Map
Source: California Regional Multiple Listing Service (CRMLS)
MLS Number: OC18147536
APN: 701-231-28
- 18 Via Belleza
- 21 Calle Vista Del Sol
- 12 Calle Vista Del Sol
- 507 Corte Del Oro
- 1 Corte Sagrada
- 10 Corte Vizcaya
- 10 Calle Castillo
- 68 Avenida Cristal
- 33 Via Armilla
- 53 Via Armilla
- 2 Corte Abertura
- 33 Calle Pelicano
- 7 Corte Abertura
- 311 Via Promesa
- 26 Via Fontibre
- 53 Calle Careyes
- 106 Via Sabinas
- 19 Calle Altea
- 35 Calle Careyes
- 21 Via Nerisa






