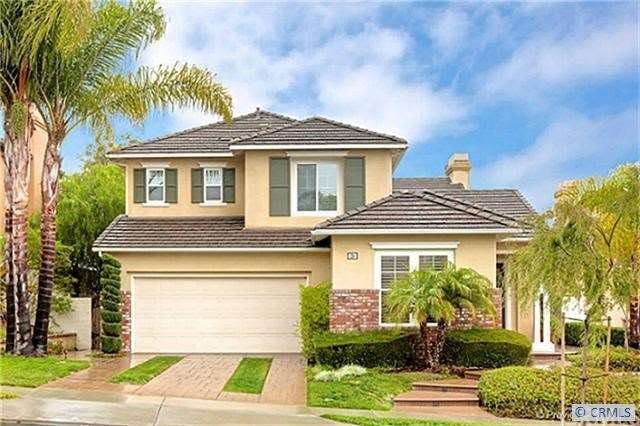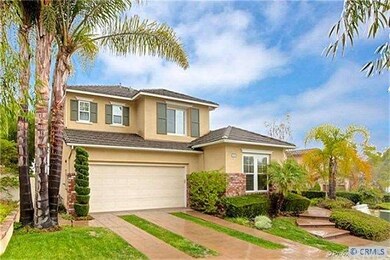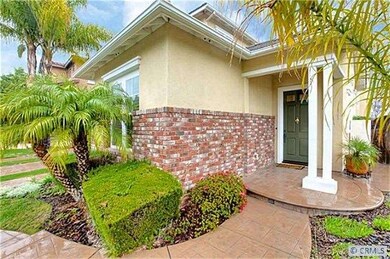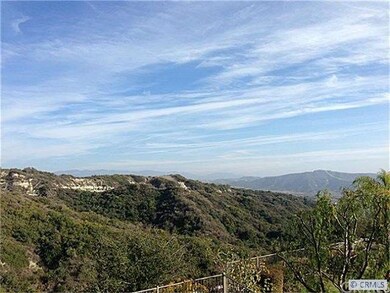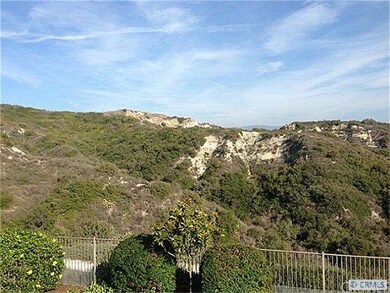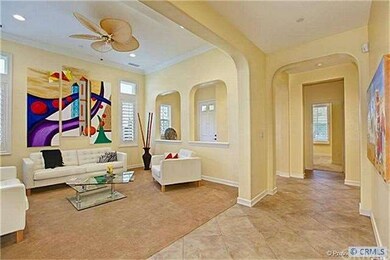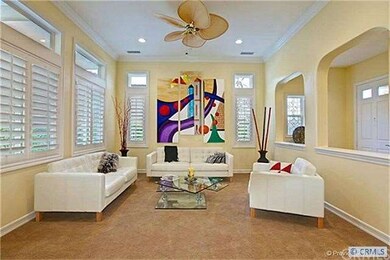
28 Via Belleza San Clemente, CA 92673
Talega NeighborhoodHighlights
- Wine Cellar
- Private Pool
- Canyon View
- Vista Del Mar Elementary School Rated A
- Primary Bedroom Suite
- Clubhouse
About This Home
As of September 2018Located in the Miraleste tract in Talega, this beautiful home offers panoramic views of the majestic canyons and hills to the East. This is a very functional floor plan with 1 full bed and bath down, and 3 bedrooms and a bonus room upstairs. The home features 2 custom built temperature controlled wine cabinets that hold over 500 bottles, granite counters in the kitchen, Kitchenaid stainless steel appliances, epoxy flooring in the garage, custom built-in cabinets in the garage, 2 water features in the yard, a private courtyard, a large fire pit, custom hardscape in the yard, a large grass area, a computer niche upstairs, 2 kitchen workspace desks, 24 inch custom tile throughout the downstairs, plantation shutters and wood blinds throughout. This property is truly a turnkey property and offers privacy with really just amazing views. Located away from any roads, it offers a nice solitude and a great place to call home.
Last Agent to Sell the Property
Inhabit Collective License #01176379 Listed on: 11/30/2012
Home Details
Home Type
- Single Family
Est. Annual Taxes
- $14,910
Year Built
- Built in 2002
Lot Details
- 8,294 Sq Ft Lot
- Wrought Iron Fence
- Private Yard
HOA Fees
- $179 Monthly HOA Fees
Parking
- 3 Car Attached Garage
Property Views
- Canyon
- Hills
Home Design
- Traditional Architecture
- Brick Exterior Construction
- Tile Roof
- Concrete Roof
- Stucco
Interior Spaces
- 3,218 Sq Ft Home
- Crown Molding
- Wood Burning Fireplace
- Electric Fireplace
- Gas Fireplace
- Double Pane Windows
- Shutters
- Stained Glass
- Wine Cellar
- Family Room Off Kitchen
- Living Room
- Dining Room
- Bonus Room
- Fire Sprinkler System
Kitchen
- Open to Family Room
- Eat-In Kitchen
- Double Oven
- Gas Oven or Range
- Cooktop with Range Hood
- Dishwasher
- Kitchen Island
- Granite Countertops
- Disposal
Flooring
- Carpet
- Stone
Bedrooms and Bathrooms
- 4 Bedrooms
- Main Floor Bedroom
- Primary Bedroom Suite
Laundry
- Laundry Room
- Gas Dryer Hookup
Outdoor Features
- Private Pool
- Balcony
- Patio
- Rain Gutters
Utilities
- Central Heating and Cooling System
- Sewer Paid
Listing and Financial Details
- Tax Lot 1
- Tax Tract Number 14226
- Assessor Parcel Number 70123128
Community Details
Overview
- Association Phone (949) 448-6000
- Built by standard pacific
- Plan 4
Amenities
- Community Barbecue Grill
- Clubhouse
Recreation
- Tennis Courts
- Sport Court
- Community Pool
Ownership History
Purchase Details
Home Financials for this Owner
Home Financials are based on the most recent Mortgage that was taken out on this home.Purchase Details
Home Financials for this Owner
Home Financials are based on the most recent Mortgage that was taken out on this home.Purchase Details
Home Financials for this Owner
Home Financials are based on the most recent Mortgage that was taken out on this home.Purchase Details
Home Financials for this Owner
Home Financials are based on the most recent Mortgage that was taken out on this home.Purchase Details
Home Financials for this Owner
Home Financials are based on the most recent Mortgage that was taken out on this home.Similar Homes in San Clemente, CA
Home Values in the Area
Average Home Value in this Area
Purchase History
| Date | Type | Sale Price | Title Company |
|---|---|---|---|
| Grant Deed | $1,050,000 | First American Title Co | |
| Interfamily Deed Transfer | -- | Accommodation | |
| Grant Deed | $849,000 | Ticor Title Tustin Orange Co | |
| Grant Deed | $816,000 | Chicago Title Company | |
| Grant Deed | $728,500 | First American Title Co |
Mortgage History
| Date | Status | Loan Amount | Loan Type |
|---|---|---|---|
| Open | $690,000 | New Conventional | |
| Closed | $706,000 | New Conventional | |
| Closed | $714,000 | New Conventional | |
| Previous Owner | $174,809 | Future Advance Clause Open End Mortgage | |
| Previous Owner | $60,000 | Future Advance Clause Open End Mortgage | |
| Previous Owner | $625,000 | New Conventional | |
| Previous Owner | $525,000 | New Conventional | |
| Previous Owner | $566,000 | New Conventional | |
| Previous Owner | $203,400 | Credit Line Revolving | |
| Previous Owner | $585,000 | Unknown | |
| Previous Owner | $582,400 | No Value Available |
Property History
| Date | Event | Price | Change | Sq Ft Price |
|---|---|---|---|---|
| 09/17/2018 09/17/18 | Sold | $1,050,000 | -4.5% | $315 / Sq Ft |
| 08/16/2018 08/16/18 | For Sale | $1,100,000 | +4.8% | $330 / Sq Ft |
| 08/15/2018 08/15/18 | Off Market | $1,050,000 | -- | -- |
| 08/10/2018 08/10/18 | Pending | -- | -- | -- |
| 07/20/2018 07/20/18 | For Sale | $1,100,000 | +4.8% | $330 / Sq Ft |
| 07/12/2018 07/12/18 | Off Market | $1,050,000 | -- | -- |
| 07/07/2018 07/07/18 | Price Changed | $1,100,000 | -8.3% | $330 / Sq Ft |
| 06/20/2018 06/20/18 | For Sale | $1,200,000 | +41.2% | $359 / Sq Ft |
| 03/01/2013 03/01/13 | Sold | $850,000 | -2.2% | $264 / Sq Ft |
| 01/14/2013 01/14/13 | Pending | -- | -- | -- |
| 11/30/2012 11/30/12 | For Sale | $869,500 | -- | $270 / Sq Ft |
Tax History Compared to Growth
Tax History
| Year | Tax Paid | Tax Assessment Tax Assessment Total Assessment is a certain percentage of the fair market value that is determined by local assessors to be the total taxable value of land and additions on the property. | Land | Improvement |
|---|---|---|---|---|
| 2024 | $14,910 | $1,148,326 | $696,316 | $452,010 |
| 2023 | $14,564 | $1,125,810 | $682,662 | $443,148 |
| 2022 | $14,276 | $1,103,736 | $669,277 | $434,459 |
| 2021 | $13,989 | $1,082,095 | $656,154 | $425,941 |
| 2020 | $13,820 | $1,071,000 | $649,426 | $421,574 |
| 2019 | $13,505 | $1,050,000 | $636,692 | $413,308 |
| 2018 | $12,056 | $918,838 | $518,161 | $400,677 |
| 2017 | $11,811 | $900,822 | $508,001 | $392,821 |
| 2016 | $11,967 | $883,159 | $498,040 | $385,119 |
| 2015 | $12,026 | $869,894 | $490,559 | $379,335 |
| 2014 | $11,800 | $852,854 | $480,949 | $371,905 |
Agents Affiliated with this Home
-

Seller's Agent in 2018
Jordan Bennett
Regency Real Estate Brokers
(949) 282-9381
2 in this area
312 Total Sales
-
N
Buyer's Agent in 2018
NoEmail NoEmail
NONMEMBER MRML
(646) 541-2551
3 in this area
5,763 Total Sales
-

Seller's Agent in 2013
Doug Echelberger
Inhabit Collective
(949) 463-0400
124 in this area
400 Total Sales
-
M
Buyer's Agent in 2013
Marty Samuel
Realty One Group West
(949) 643-1321
13 Total Sales
Map
Source: California Regional Multiple Listing Service (CRMLS)
MLS Number: S719320
APN: 701-231-28
- 18 Via Belleza
- 21 Calle Vista Del Sol
- 12 Calle Vista Del Sol
- 507 Corte Del Oro
- 1 Corte Sagrada
- 10 Corte Vizcaya
- 10 Calle Castillo
- 68 Avenida Cristal
- 33 Via Armilla
- 53 Via Armilla
- 2 Corte Abertura
- 33 Calle Pelicano
- 7 Corte Abertura
- 311 Via Promesa
- 26 Via Fontibre
- 53 Calle Careyes
- 106 Via Sabinas
- 40 Calle Mattis
- 19 Calle Altea
- 35 Calle Careyes
