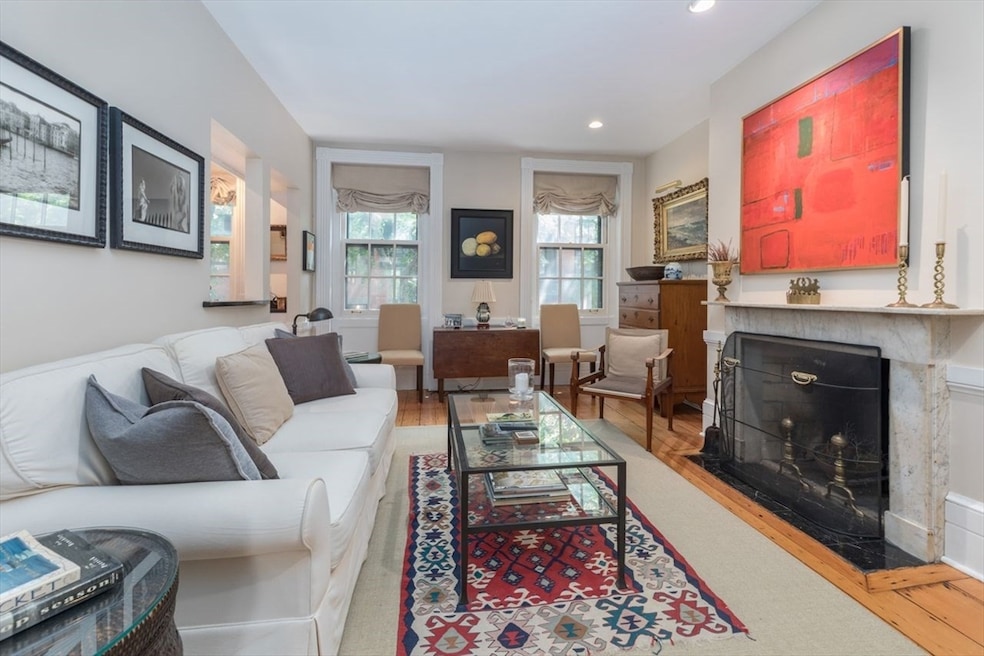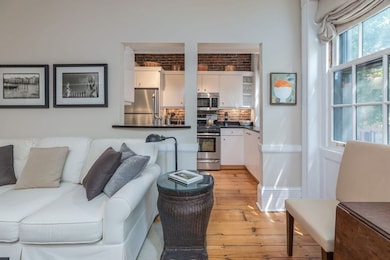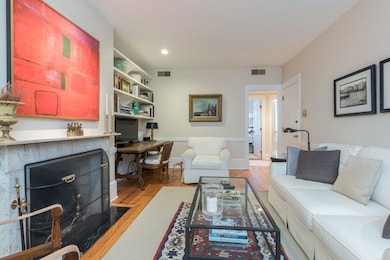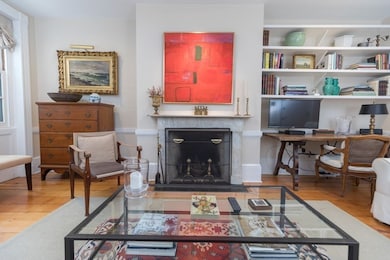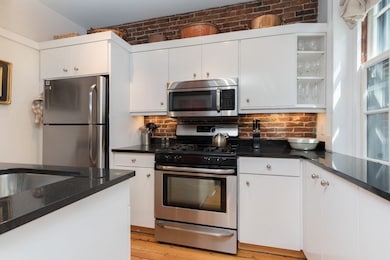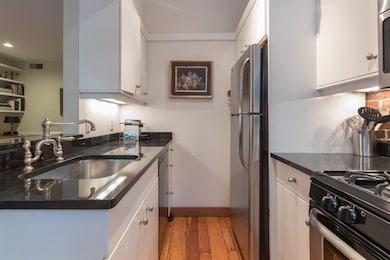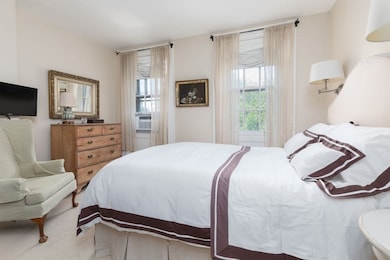28 W Cedar St Unit 2 Boston, MA 02108
Beacon Hill NeighborhoodEstimated payment $6,306/month
Highlights
- Medical Services
- Wood Flooring
- Jogging Path
- Property is near public transit
- 1 Fireplace
- 4-minute walk to Myrtle Street Playground
About This Home
Quintessential Beacon Hill one bedroom unit in excellent condition. Located in a three-unit Greek Revival townhouse, this second-floor unit has a nicely proportioned living room with original detail, fireplace with marble mantel, built-in bookshelves, wood floors and six over six windows. Separate, well laid out kitchen with pass through to the living room and window overlooking West Cedar Street. White cabinets provide ample storage. There are black granite countertops and stainless-steel appliances. Good size sunny bedroom with two windows and a walk-in closet. Bathroom with tub/shower and window. Beautifully maintained common areas. Low monthly maintenance fee ($160). Forced hot air and cooling. Experience the tranquility of a West Cedar Street location and be a stone's throw from the convenience and hustle and bustle of ever-fascinating Charles Street.
Listing Agent
Joe Govern
Street & Company Listed on: 10/01/2025
Townhouse Details
Home Type
- Townhome
Est. Annual Taxes
- $9,244
Year Built
- Built in 1830
HOA Fees
- $160 Monthly HOA Fees
Home Design
- Entry on the 2nd floor
- Brick Exterior Construction
Interior Spaces
- 646 Sq Ft Home
- 1-Story Property
- 1 Fireplace
- Wood Flooring
Kitchen
- Range
- Microwave
- Freezer
- Dishwasher
- Disposal
Bedrooms and Bathrooms
- 1 Bedroom
- 1 Full Bathroom
Parking
- On-Street Parking
- Open Parking
Additional Features
- Property is near public transit
- Forced Air Heating and Cooling System
Listing and Financial Details
- Assessor Parcel Number 4759014
Community Details
Overview
- Association fees include water, sewer
- 3 Units
Amenities
- Medical Services
- Shops
Recreation
- Park
- Jogging Path
- Bike Trail
Pet Policy
- Call for details about the types of pets allowed
Map
Home Values in the Area
Average Home Value in this Area
Tax History
| Year | Tax Paid | Tax Assessment Tax Assessment Total Assessment is a certain percentage of the fair market value that is determined by local assessors to be the total taxable value of land and additions on the property. | Land | Improvement |
|---|---|---|---|---|
| 2025 | $9,164 | $791,400 | $0 | $791,400 |
| 2024 | $8,626 | $791,400 | $0 | $791,400 |
| 2023 | $8,169 | $760,600 | $0 | $760,600 |
| 2022 | $7,955 | $731,200 | $0 | $731,200 |
| 2021 | $7,649 | $716,900 | $0 | $716,900 |
| 2020 | $6,827 | $646,500 | $0 | $646,500 |
| 2019 | $6,551 | $621,500 | $0 | $621,500 |
| 2018 | $6,145 | $586,400 | $0 | $586,400 |
| 2017 | $6,029 | $569,300 | $0 | $569,300 |
| 2016 | $5,853 | $532,100 | $0 | $532,100 |
| 2015 | $6,636 | $548,000 | $0 | $548,000 |
| 2014 | $6,386 | $507,600 | $0 | $507,600 |
Property History
| Date | Event | Price | List to Sale | Price per Sq Ft |
|---|---|---|---|---|
| 10/01/2025 10/01/25 | For Sale | $1,020,000 | 0.0% | $1,579 / Sq Ft |
| 04/15/2014 04/15/14 | Rented | $3,050 | -3.2% | -- |
| 03/16/2014 03/16/14 | Under Contract | -- | -- | -- |
| 03/06/2014 03/06/14 | For Rent | $3,150 | -- | -- |
Purchase History
| Date | Type | Sale Price | Title Company |
|---|---|---|---|
| Deed | -- | -- | |
| Deed | $492,550 | -- | |
| Deed | $215,000 | -- | |
| Deed | $205,000 | -- | |
| Deed | $205,000 | -- |
Mortgage History
| Date | Status | Loan Amount | Loan Type |
|---|---|---|---|
| Previous Owner | $275,000 | Purchase Money Mortgage | |
| Previous Owner | $164,000 | Purchase Money Mortgage |
Source: MLS Property Information Network (MLS PIN)
MLS Number: 73437831
APN: CBOS-000000-000005-001756-000004
- 75 Charles St Unit 4B
- 32 W Cedar St
- 52 River St
- 86 Charles St
- 15 W Cedar St
- 11 W Cedar St
- 59 Chestnut St
- 22 Louisburg Square
- 80 Pinckney St
- 111 Pinckney St Unit 2
- 22 Brimmer St
- 94 Mount Vernon St
- 90 Mount Vernon St
- 32 Lime St
- 62 Chestnut St
- 41 Chestnut St
- 145 Pinckney St Unit 603-605
- 86 Mount Vernon St
- 120 Charles St
- 133 Myrtle St
- 36 W Cedar St Unit 4
- 73 Charles St Unit 3
- 75 Charles St Unit 3B
- 95 Mount Vernon St Unit 51
- 86 Charles St Unit 2
- 136 Myrtle St Unit T1
- 80 W Cedar St
- 80 W Cedar St
- 80 W Cedar St
- 80 W Cedar St Unit 2
- 80 W Cedar St
- 2 Louisburg Square
- 105 Charles St Unit 6
- 100 Charles St Unit 8
- 16 Cedar Lane Way Unit 2
- 107 Charles St Unit 5
- 107 Charles St Unit 2
- 127 Pinckney St Unit 6
- 14 Cedar Lane Way Unit 2
- 109 Charles St Unit 5
