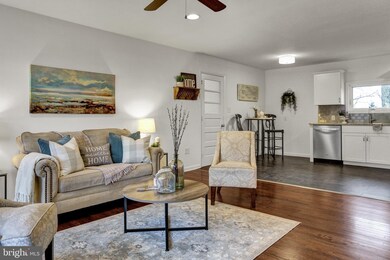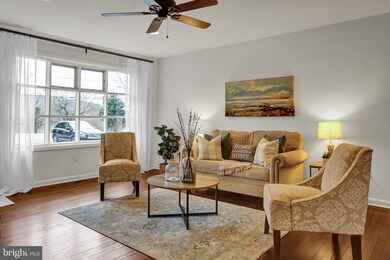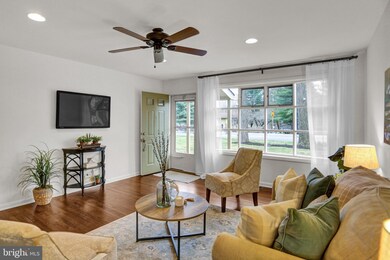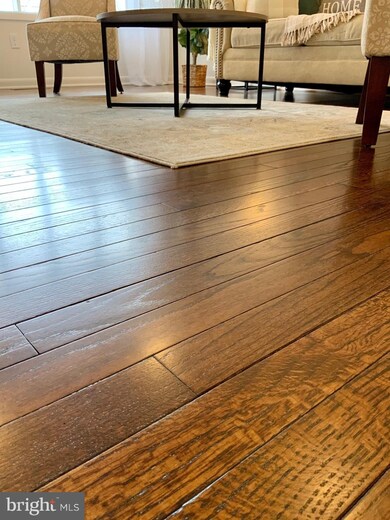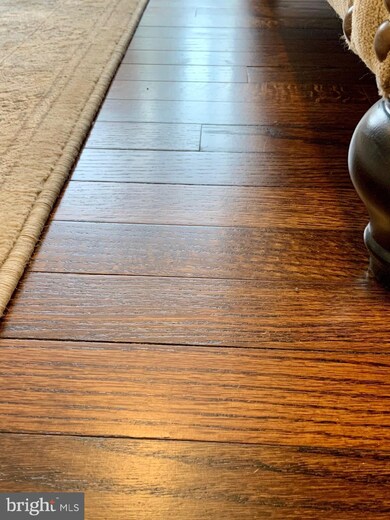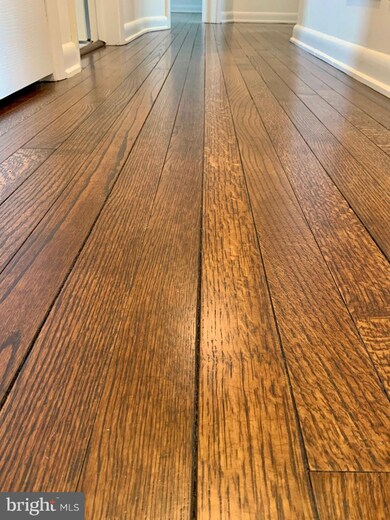
28 W Conestoga Rd Elverson, PA 19520
Highlights
- 0.55 Acre Lot
- Wood Flooring
- 1 Car Attached Garage
- Rambler Architecture
- No HOA
- Double Pane Windows
About This Home
As of May 2021A charming Elverson rancher with a large, private back yard is ready for you to move in and call it home. Among the many updated features are the addition of energy-efficient HVAC with central air, recessed lighting throughout the home, and a fresh coat of Sherwinn Williams “Snowdrift” paint that make the newly-refinished ¾ inch oak floors, stained in DuraSeal Coffee Brown, pop. The open kitchen boasts new white cabinetry, granite countertops, subway tile backsplash, modern LVT flooring and stainless Whirlpool appliances. The bathroom shines with a dual-sink vanity with solid surface countertop, subway tile tub surround, and 12 x 24 ceramic tile flooring. Don’t miss this opportunity to live in the borough of Elverson - The Greatest Square Mile - close to shopping, schools and the PA Turnpike. Owner is a licensed PA Realtor.
Last Agent to Sell the Property
Stoltzfus Realtors License #RS-200807-L Listed on: 04/01/2021
Home Details
Home Type
- Single Family
Est. Annual Taxes
- $2,663
Year Built
- Built in 1961
Lot Details
- 0.55 Acre Lot
- Property is zoned SR
Parking
- 1 Car Attached Garage
- 3 Driveway Spaces
- Garage Door Opener
- Gravel Driveway
Home Design
- Rambler Architecture
- Vinyl Siding
Interior Spaces
- 1,008 Sq Ft Home
- Property has 1 Level
- Double Pane Windows
- Replacement Windows
- Double Hung Windows
- Wood Flooring
Kitchen
- Electric Oven or Range
- <<builtInMicrowave>>
- Dishwasher
Bedrooms and Bathrooms
- 3 Main Level Bedrooms
- 1 Full Bathroom
Laundry
- Electric Dryer
- Washer
Basement
- Basement Fills Entire Space Under The House
- Laundry in Basement
Schools
- Twin Valley Elementary School
Utilities
- Hot Water Heating System
- Electric Water Heater
- On Site Septic
Community Details
- No Home Owners Association
Listing and Financial Details
- Tax Lot 0033.0200
- Assessor Parcel Number 13-03 -0033.0200
Ownership History
Purchase Details
Home Financials for this Owner
Home Financials are based on the most recent Mortgage that was taken out on this home.Purchase Details
Home Financials for this Owner
Home Financials are based on the most recent Mortgage that was taken out on this home.Purchase Details
Purchase Details
Home Financials for this Owner
Home Financials are based on the most recent Mortgage that was taken out on this home.Purchase Details
Home Financials for this Owner
Home Financials are based on the most recent Mortgage that was taken out on this home.Similar Home in Elverson, PA
Home Values in the Area
Average Home Value in this Area
Purchase History
| Date | Type | Sale Price | Title Company |
|---|---|---|---|
| Deed | $279,000 | Patriot Land Transfer Inc | |
| Special Warranty Deed | $135,000 | Sentry Abstract Company | |
| Sheriffs Deed | $76,800 | None Available | |
| Deed | $189,900 | None Available | |
| Deed | $93,000 | -- |
Mortgage History
| Date | Status | Loan Amount | Loan Type |
|---|---|---|---|
| Open | $265,050 | New Conventional | |
| Previous Owner | $21,529 | Stand Alone Second | |
| Previous Owner | $192,650 | FHA | |
| Previous Owner | $189,803 | FHA | |
| Previous Owner | $105,000 | Fannie Mae Freddie Mac | |
| Previous Owner | $15,000 | Credit Line Revolving | |
| Previous Owner | $88,350 | No Value Available |
Property History
| Date | Event | Price | Change | Sq Ft Price |
|---|---|---|---|---|
| 05/14/2021 05/14/21 | Sold | $279,000 | 0.0% | $277 / Sq Ft |
| 04/03/2021 04/03/21 | Pending | -- | -- | -- |
| 04/01/2021 04/01/21 | For Sale | $279,000 | 0.0% | $277 / Sq Ft |
| 07/03/2020 07/03/20 | Rented | $1,600 | 0.0% | -- |
| 06/29/2020 06/29/20 | For Rent | $1,600 | 0.0% | -- |
| 10/08/2019 10/08/19 | Sold | $135,000 | 0.0% | $134 / Sq Ft |
| 09/18/2019 09/18/19 | For Sale | $135,000 | -- | $134 / Sq Ft |
Tax History Compared to Growth
Tax History
| Year | Tax Paid | Tax Assessment Tax Assessment Total Assessment is a certain percentage of the fair market value that is determined by local assessors to be the total taxable value of land and additions on the property. | Land | Improvement |
|---|---|---|---|---|
| 2024 | $2,845 | $76,800 | $15,720 | $61,080 |
| 2023 | $2,778 | $76,800 | $15,720 | $61,080 |
| 2022 | $2,746 | $76,800 | $15,720 | $61,080 |
| 2021 | $2,663 | $76,800 | $15,720 | $61,080 |
| 2020 | $2,649 | $76,800 | $15,720 | $61,080 |
| 2019 | $2,595 | $76,800 | $15,720 | $61,080 |
| 2018 | $2,595 | $76,800 | $15,720 | $61,080 |
| 2017 | $2,532 | $76,800 | $15,720 | $61,080 |
| 2016 | $1,916 | $76,800 | $15,720 | $61,080 |
| 2015 | $1,916 | $76,800 | $15,720 | $61,080 |
| 2014 | $1,916 | $76,800 | $15,720 | $61,080 |
Agents Affiliated with this Home
-
Keith DeWalt

Seller's Agent in 2021
Keith DeWalt
Stoltzfus Realtors
(610) 476-1034
14 in this area
49 Total Sales
-
Amber Buchanan

Buyer's Agent in 2021
Amber Buchanan
Realty One Group Restore - Collegeville
(610) 850-1831
1 in this area
95 Total Sales
-
LaRhonda Mitchell

Seller's Agent in 2019
LaRhonda Mitchell
Vylla Home
(610) 990-2598
12 Total Sales
-
J
Buyer's Agent in 2019
John Zeigler
Xome, Inc.
Map
Source: Bright MLS
MLS Number: PACT532418
APN: 13-003-0033.0200
- 8 Parkside Dr
- 82 W Main St
- 22 Churchill Dr
- 0 Heritage Dr Unit 4A PABK2058798
- 281 Merwood Dr
- 311 Ironstone Ln
- 1 Senn Ln
- 318 Ironstone Ln
- 23 Lenape Dr
- 319 Ironstone Ln
- 4466 N Twin Valley Rd
- 907 Country Ln
- 805 Heather Way
- 50 Wexford Ct
- 410 Chestnut Tree Rd
- 40 Wexford Ct
- 2008 Hampton Ct Unit 2008
- 103 Orchard Hill Ln
- 41 Hillview Rd
- 1501 Lexington Way

