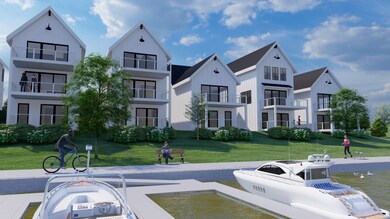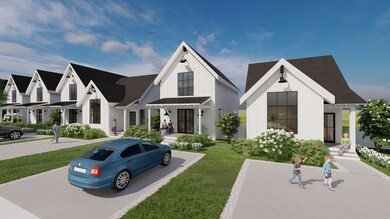
28 Waterside Way Ottawa, IL 61350
About This Home
As of December 2021The "Pilot House" Boat-House offers 1700 square feet in size with two bedrooms, 2 1/2 baths, charming front porch and two back decks, open concept island kitchens, and living rooms, owner's suite with private bath, and an optional finished walkout lower level of 850 sq/f with recreation room, full bathroom, bedroom, and storage. The Boat-House homes feature generous porches, outdoor community spaces, and harbor views. The lower level walk-out faces the harbor walk, providing homeowners with immediate access to the water amenities. The monochrome streetscape ties these homes together as a micro-hood on the West Peninsula. The Boat-House homes showcase the architectural style of modern farmhouse with a nautical flair. Additional upgrades and options available with cost.
Last Agent to Sell the Property
Homesmart Realty Group IL License #475168055 Listed on: 08/06/2020

Home Details
Home Type
- Single Family
Est. Annual Taxes
- $14,522
Year Built
- 2020
HOA Fees
- $163 per month
Interior Spaces
- 1,700 Sq Ft Home
- 2-Story Property
- Combination Dining and Living Room
- Unfinished Basement
Parking
- Brick Driveway
- Uncovered Parking
- On-Site Parking
- Parking Included in Price
Community Details
- Morgan Wilson Association, Phone Number (815) 433-5000
- Property managed by Heritage Harbor Ottawa
Ownership History
Purchase Details
Home Financials for this Owner
Home Financials are based on the most recent Mortgage that was taken out on this home.Similar Homes in Ottawa, IL
Home Values in the Area
Average Home Value in this Area
Purchase History
| Date | Type | Sale Price | Title Company |
|---|---|---|---|
| Warranty Deed | $395,000 | Wheatland Title |
Mortgage History
| Date | Status | Loan Amount | Loan Type |
|---|---|---|---|
| Open | $316,000 | New Conventional |
Property History
| Date | Event | Price | Change | Sq Ft Price |
|---|---|---|---|---|
| 06/04/2025 06/04/25 | Pending | -- | -- | -- |
| 05/06/2025 05/06/25 | For Sale | $599,000 | +51.6% | $352 / Sq Ft |
| 12/15/2021 12/15/21 | Sold | $395,000 | 0.0% | $232 / Sq Ft |
| 11/21/2021 11/21/21 | Pending | -- | -- | -- |
| 01/19/2021 01/19/21 | Price Changed | $395,000 | +3.7% | $232 / Sq Ft |
| 01/08/2021 01/08/21 | Price Changed | $381,000 | +0.5% | $224 / Sq Ft |
| 08/06/2020 08/06/20 | For Sale | $379,000 | -- | $223 / Sq Ft |
Tax History Compared to Growth
Tax History
| Year | Tax Paid | Tax Assessment Tax Assessment Total Assessment is a certain percentage of the fair market value that is determined by local assessors to be the total taxable value of land and additions on the property. | Land | Improvement |
|---|---|---|---|---|
| 2024 | $14,522 | $154,392 | $36,512 | $117,880 |
| 2023 | $13,351 | $138,967 | $32,864 | $106,103 |
| 2022 | $13,484 | $138,309 | $30,980 | $107,329 |
| 2021 | $7,865 | $79,718 | $29,177 | $50,541 |
| 2020 | $2,750 | $28,101 | $28,101 | $0 |
Agents Affiliated with this Home
-
Tammy Barry

Seller's Agent in 2021
Tammy Barry
Homesmart Realty Group IL
(815) 252-3113
343 Total Sales
Map
Source: Midwest Real Estate Data (MRED)
MLS Number: 10808310
APN: 15-44-313004
- 27 Windward Way
- 28 Waterside Way
- 43 Windward Way
- 9 Cottage Green
- 14 Port Place
- 6 Waterside Way
- 11 River Row
- 44 Great Loop Dr
- 7 Pelican Landing
- 13 Great Loop Dr
- 100 Great Loop Dr
- 9 Beech Tree Place
- 7 Beech Tree Place
- 12 Redbud Row
- 6 Lilac Ln
- 23 Great Loop Dr
- 5 Willow Way
- 7 Willow Way
- 326 Leeward Way
- 306 Leeward Way



