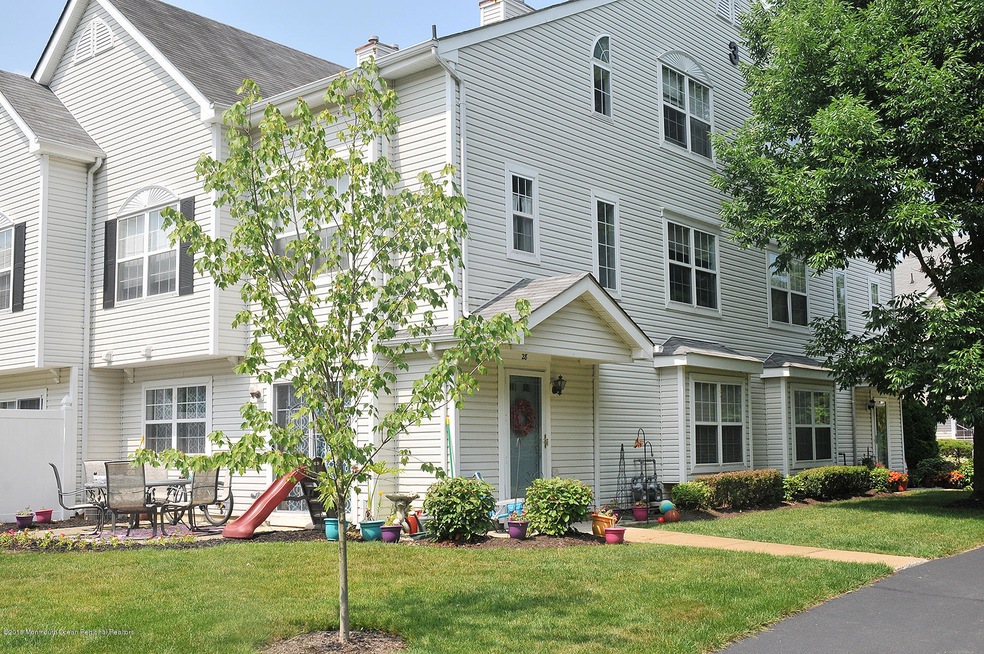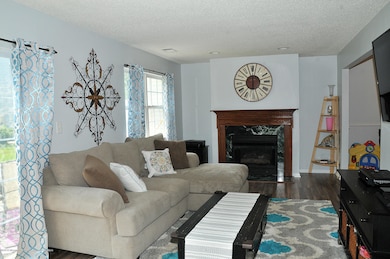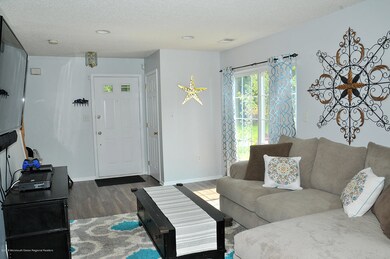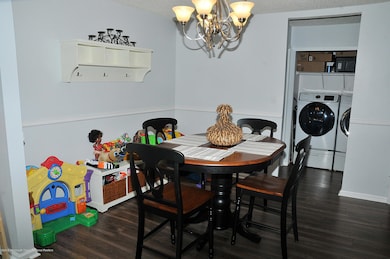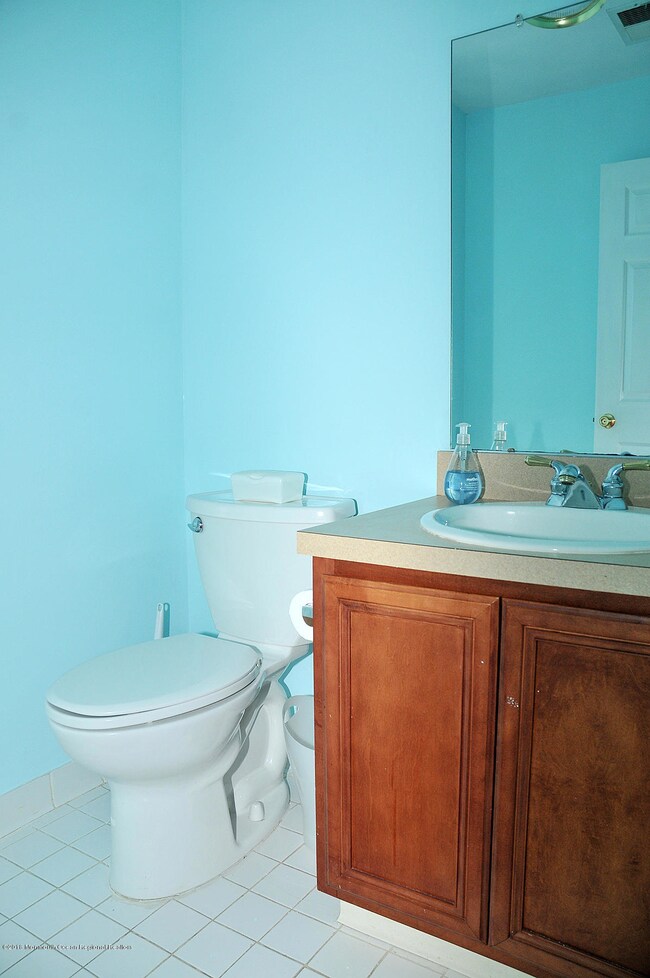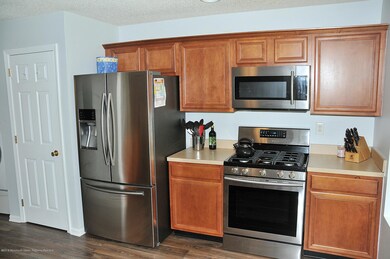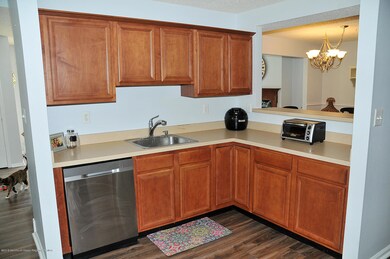
28 Watson Ct Howell, NJ 07731
Adelphia NeighborhoodEstimated Value: $452,000 - $525,067
Highlights
- Basketball Court
- Deck
- Attic
- Howell High School Rated A-
- Whirlpool Bathtub
- Loft
About This Home
As of August 2018The convenience of townhouse living, plus lots of privacy in a park-like setting! A prime location in Adelphia Greens. This home is bright, airy, and clean! Large master suite with a huge walk in closet, dual sinks, walk in shower, and jetted tub, all with high ceilings. Large second bedroom, and loft for a third bedroom. Both with huge closets for tons of storage. Plus a large attic. Open kitchen with stainless steel Samsung appliance package & new flooring throughout (all less than 2 years old). Snuggle up by your gas fireplace in the winter, or enjoy the beautiful patio and garden area outside. Perfect for BBQs and entertaining! Friendly, quiet neighbors, walking paths, a beautiful gazebo and lake in a peaceful community. Close to shopping and perfect for commuters! Window treatments and light fixtures included (except pink chandelier, negotiable). Samsung front load washer & dryer with pedestals are negotiable. All appliances are less than 2 years old. Furniture is negotiable. Quick close possible and preferred! House is wired for a security system. Seller has never used it and makes no warranties as to its functionality.
Last Agent to Sell the Property
Jenine Kenna
Real Broker, LLC License #1540794 Listed on: 07/05/2018
Townhouse Details
Home Type
- Townhome
Est. Annual Taxes
- $6,173
Year Built
- Built in 2000
Lot Details
- End Unit
- Landscaped
- Sprinkler System
HOA Fees
- $285 Monthly HOA Fees
Home Design
- Shingle Roof
Interior Spaces
- 1,901 Sq Ft Home
- 3-Story Property
- Crown Molding
- Ceiling height of 9 feet on the upper level
- Ceiling Fan
- Skylights
- Recessed Lighting
- Light Fixtures
- Gas Fireplace
- Blinds
- Sliding Doors
- Living Room
- Dining Room
- Loft
- Home Security System
- Laundry Room
- Attic
Kitchen
- Gas Cooktop
- Stove
- Microwave
- Dishwasher
Flooring
- Laminate
- Ceramic Tile
Bedrooms and Bathrooms
- 2 Bedrooms
- Primary bedroom located on second floor
- Walk-In Closet
- Primary Bathroom is a Full Bathroom
- Dual Vanity Sinks in Primary Bathroom
- Whirlpool Bathtub
- Primary Bathroom Bathtub Only
- Primary Bathroom includes a Walk-In Shower
Parking
- 1 Parking Space
- Common or Shared Parking
- Assigned Parking
Outdoor Features
- Basketball Court
- Deck
- Patio
Schools
- E. M. Griebling Elementary School
- Howell North Middle School
- Howell High School
Utilities
- Forced Air Heating and Cooling System
- Heating System Uses Natural Gas
- Natural Gas Water Heater
Listing and Financial Details
- Exclusions: Washer & Dryer (negotiable), Pink Chandelier in bedroom (negotiable), personal belongings
- Assessor Parcel Number 21-00142-01-00017-0000-C1000
Community Details
Overview
- Front Yard Maintenance
- Association fees include trash, common area, exterior maint, lawn maintenance, mgmt fees, snow removal
- Adelphia Greens Subdivision
- On-Site Maintenance
Amenities
- Community Deck or Porch
- Common Area
Recreation
- Community Boardwalk
- Tennis Courts
- Community Basketball Court
- Community Playground
- Jogging Path
- Snow Removal
Pet Policy
- Dogs and Cats Allowed
Security
- Resident Manager or Management On Site
Ownership History
Purchase Details
Home Financials for this Owner
Home Financials are based on the most recent Mortgage that was taken out on this home.Purchase Details
Home Financials for this Owner
Home Financials are based on the most recent Mortgage that was taken out on this home.Purchase Details
Home Financials for this Owner
Home Financials are based on the most recent Mortgage that was taken out on this home.Similar Homes in the area
Home Values in the Area
Average Home Value in this Area
Purchase History
| Date | Buyer | Sale Price | Title Company |
|---|---|---|---|
| Pattberg Marion A | $274,888 | Goldfinch Title Agency | |
| Kenna David | -- | -- | |
| Encarnacion Ray | $151,406 | -- |
Mortgage History
| Date | Status | Borrower | Loan Amount |
|---|---|---|---|
| Open | Pattberg Marion A | $229,888 | |
| Previous Owner | Kenna David | $254,222 | |
| Previous Owner | Kenna David | -- | |
| Previous Owner | Nussbaum Jesse S | $298,000 | |
| Previous Owner | Encarnacion Ray | $100,000 |
Property History
| Date | Event | Price | Change | Sq Ft Price |
|---|---|---|---|---|
| 08/17/2018 08/17/18 | Sold | $274,888 | -- | $145 / Sq Ft |
Tax History Compared to Growth
Tax History
| Year | Tax Paid | Tax Assessment Tax Assessment Total Assessment is a certain percentage of the fair market value that is determined by local assessors to be the total taxable value of land and additions on the property. | Land | Improvement |
|---|---|---|---|---|
| 2024 | $6,482 | $383,700 | $142,000 | $241,700 |
| 2023 | $6,482 | $354,000 | $118,000 | $236,000 |
| 2022 | $6,269 | $302,700 | $78,000 | $224,700 |
| 2021 | $6,269 | $277,900 | $78,000 | $199,900 |
| 2020 | $6,164 | $270,100 | $70,000 | $200,100 |
| 2019 | $6,214 | $266,700 | $67,500 | $199,200 |
| 2018 | $6,085 | $259,700 | $67,500 | $192,200 |
| 2017 | $6,173 | $260,700 | $67,500 | $193,200 |
| 2016 | $6,058 | $252,300 | $64,000 | $188,300 |
| 2015 | $5,839 | $240,600 | $55,000 | $185,600 |
| 2014 | $5,866 | $222,700 | $70,000 | $152,700 |
Agents Affiliated with this Home
-
J
Seller's Agent in 2018
Jenine Kenna
Real Broker, LLC
-
Valerie Vargas

Buyer's Agent in 2018
Valerie Vargas
Keller Williams Realty West Monmouth
(917) 217-0599
3 in this area
185 Total Sales
Map
Source: MOREMLS (Monmouth Ocean Regional REALTORS®)
MLS Number: 21826464
APN: 21-00142-01-00017-0000-C1000
- 25 Watson Ct
- 52 Winged Foot Ct Unit 1000
- 111 Watson Ct
- 202 Crooked Stick Ct Unit 202
- 2805 Kapalua Ct
- 3203 Kapalua Ct
- 115 Rutland Ct
- 125 Korn Market Unit D
- 122 Lowens Strasse Unit 1000
- 4 Edgeware Close Unit 1000
- 120 Muhlen Platz Unit F
- 27 Sargent Rd
- 56 Silvermeade Dr
- 21 Plaza Del Campillo Unit 1000
- 20 A Plaza Del Campillo Unit 1000
- 112 Pilatus Platz Unit C
- 5 Plaza de Las Flores Unit C
- 11 Long Rd
- 159 Koster Dr
- 19 B Plaza Del Campillo
- 28 Watson Ct
- 28 Watson Ct Unit 1000
- 27 Watson Ct
- 24 Watson Ct
- 23 Watson Ct Unit 23
- 23 Watson Ct Unit 1000
- 26 Watson Ct
- 22 Watson Ct
- 32 Watson Ct Unit 16
- 31 Watson Ct
- 25 Watson Ct Unit 1000
- 21 Watson Ct Unit 21
- 30 Watson Ct
- 36 Watson Ct Unit 9
- 19 Fiddlers Elbow Ct
- 19 Fiddlers Elbow Ct Unit 1000
- 29 Watson Ct
- 35 Watson Ct Unit 10
- 18 Fiddlers Elbow Ct
- 20 Fiddlers Elbow Ct
