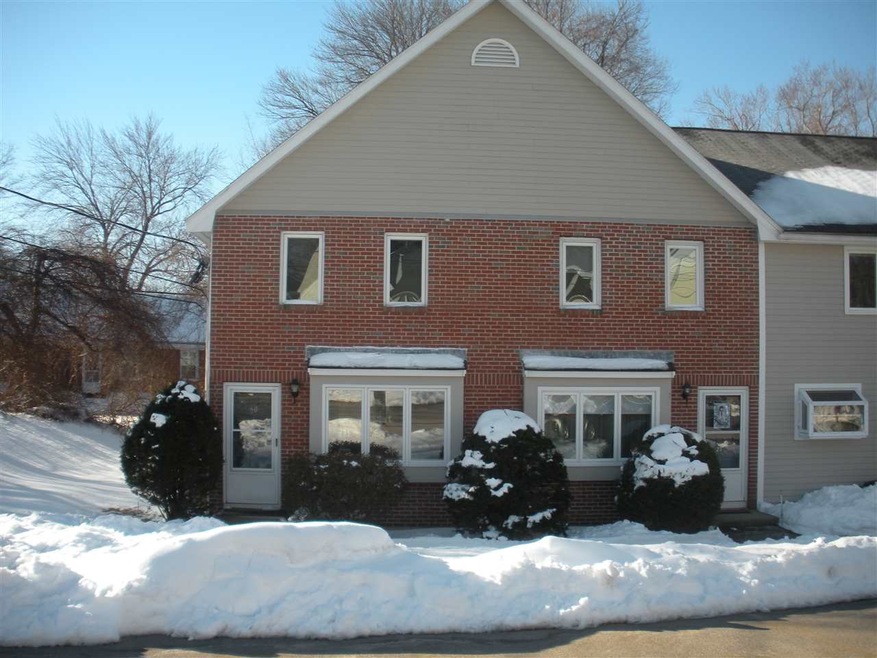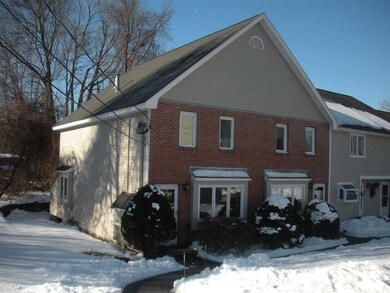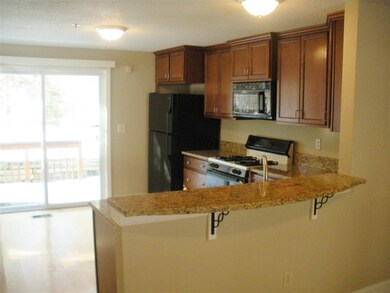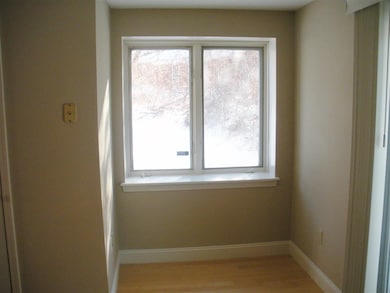
28 Willow Creek Dr Hudson, NH 03051
Estimated Value: $314,000 - $325,000
Highlights
- Deck
- Landscaped
- Dining Area
- Wood Flooring
- Cats Allowed
About This Home
As of June 2017Updated and well maintained End unit townhouse condo in small complex. Updated kiitchen and baths with granite counters. Wood flooring in living room, dining area and kitchen. Open and bright unit. Bedrooms are good size and each have double closets. Deck off kitchen slider overlooks private backyard area. Central a/c for those upcoming hot summer days. Inground pool for associatiion. Development is FHA and VA approved. Quick closing available.
Last Agent to Sell the Property
McClintick Real Estate Inc License #008949 Listed on: 03/20/2017
Property Details
Home Type
- Condominium
Est. Annual Taxes
- $3,941
Year Built
- 1985
Lot Details
- Landscaped
- Sprinkler System
HOA Fees
- $315 Monthly HOA Fees
Home Design
- Brick Exterior Construction
- Poured Concrete
- Wood Frame Construction
- Shingle Roof
- Clap Board Siding
Interior Spaces
- 2-Story Property
- Blinds
- Dining Area
Kitchen
- Gas Range
- Microwave
- Dishwasher
- Disposal
Flooring
- Wood
- Carpet
- Tile
Bedrooms and Bathrooms
- 2 Bedrooms
Unfinished Basement
- Basement Fills Entire Space Under The House
- Interior Basement Entry
Home Security
Parking
- 2 Car Parking Spaces
- Paved Parking
- On-Site Parking
Outdoor Features
- Deck
Utilities
- Heating System Uses Natural Gas
- Natural Gas Water Heater
Listing and Financial Details
- Legal Lot and Block 0028 / 025
Community Details
Overview
- Association fees include landscaping, plowing, trash, condo fee
- Willow Creek Condos
Pet Policy
- Cats Allowed
Security
- Fire and Smoke Detector
Ownership History
Purchase Details
Home Financials for this Owner
Home Financials are based on the most recent Mortgage that was taken out on this home.Purchase Details
Similar Homes in Hudson, NH
Home Values in the Area
Average Home Value in this Area
Purchase History
| Date | Buyer | Sale Price | Title Company |
|---|---|---|---|
| Lockhart Robert | $175,000 | -- | |
| Beneficial New Hampshi | $69,800 | -- |
Mortgage History
| Date | Status | Borrower | Loan Amount |
|---|---|---|---|
| Open | Lockhart Robert | $164,160 | |
| Closed | Lockhart Robert | $165,412 | |
| Closed | Lockhart Robert | $171,830 | |
| Previous Owner | Anderson Michael E | $108,750 | |
| Previous Owner | Anderson Michael E | $195,933 |
Property History
| Date | Event | Price | Change | Sq Ft Price |
|---|---|---|---|---|
| 06/01/2017 06/01/17 | Sold | $175,000 | -2.7% | $156 / Sq Ft |
| 04/11/2017 04/11/17 | Pending | -- | -- | -- |
| 03/20/2017 03/20/17 | For Sale | $179,900 | -- | $161 / Sq Ft |
Tax History Compared to Growth
Tax History
| Year | Tax Paid | Tax Assessment Tax Assessment Total Assessment is a certain percentage of the fair market value that is determined by local assessors to be the total taxable value of land and additions on the property. | Land | Improvement |
|---|---|---|---|---|
| 2024 | $3,941 | $239,600 | $0 | $239,600 |
| 2023 | $3,757 | $239,600 | $0 | $239,600 |
| 2022 | $3,548 | $241,500 | $0 | $241,500 |
| 2021 | $3,734 | $172,300 | $0 | $172,300 |
| 2020 | $3,682 | $172,300 | $0 | $172,300 |
| 2019 | $3,494 | $172,300 | $0 | $172,300 |
| 2018 | $3,463 | $172,300 | $0 | $172,300 |
| 2017 | $3,398 | $172,300 | $0 | $172,300 |
| 2016 | $2,432 | $110,700 | $0 | $110,700 |
| 2015 | $2,352 | $110,700 | $0 | $110,700 |
| 2014 | $2,306 | $110,700 | $0 | $110,700 |
| 2013 | $2,276 | $110,700 | $0 | $110,700 |
Agents Affiliated with this Home
-
Peter McClintick

Seller's Agent in 2017
Peter McClintick
McClintick Real Estate Inc
(603) 494-1608
2 in this area
92 Total Sales
-
Tim Desmarais

Buyer's Agent in 2017
Tim Desmarais
Keller Williams Realty Success
(603) 765-1965
153 Total Sales
Map
Source: PrimeMLS
MLS Number: 4622736
APN: HDSO-000173-000025-000028
- 40 Webster St
- 28 Walden Pond Dr
- 26 Library St
- 94 Chandler St
- 4 Chase St
- 21 Library St
- 12 3rd St
- 11 Burnham Ave
- 21 Joel Path
- 43 Laton St Unit B
- 43 Laton St Unit A
- 7 Commercial St
- 44 Raymond St
- 61 Barbara Ln
- 1 Shoreline Dr Unit 16
- 42 Chester St
- 103 Temple St
- 6 Holman St
- 6 South St
- 7 Shoreline Dr Unit 13
- 56 Willow Creek Dr
- 52 Willow Creek Dr
- 48 Willow Creek Dr
- 47 Willow Creek Dr
- 46 Willow Creek Dr
- 44 Willow Creek Dr
- 43 Willow Creek Dr
- 42 Willow Creek Dr
- 41 Willow Creek Dr
- 38 Willow Creek Dr
- 37 Willow Creek Dr
- 36 Willow Creek Dr
- 35 Willow Creek Dr
- 34 Willow Creek Dr
- 33 Willow Creek Dr
- 32 Willow Creek Dr
- 31 Willow Creek Dr
- 28 Willow Creek Dr
- 27 Willow Creek Dr
- 26 Willow Creek Dr






