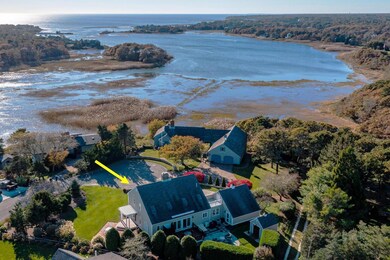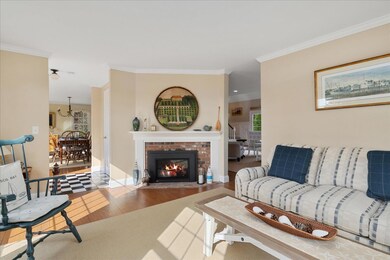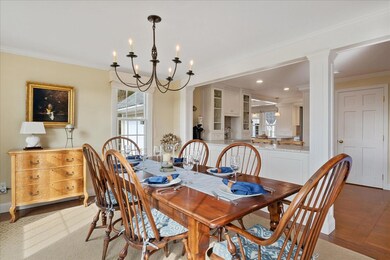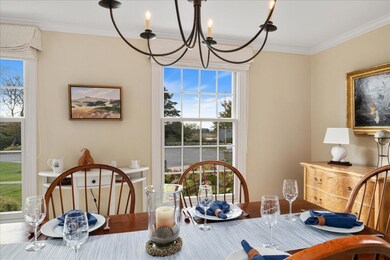
28 Youngs Farm Ln Chatham, MA 02633
West Chatham NeighborhoodHighlights
- Property is near a marina
- Medical Services
- Saltbox Architecture
- Chatham Elementary School Rated A-
- Deck
- Wood Flooring
About This Home
As of November 2024This Stunning Coastal home will exceed your expectations! Just 1 mile to Hardings Beach, it's been exquisitely renovated in thoughtful detail inside and out. With 3,350 square feet of living space there is ample room for family and friends. Many rooms offer views of a salt marsh and Nantucket Sound. The custom kitchen includes built-ins, quartz counters, center island, stainless appliances and wet bar peninsula w/counter seating. Adjacent dining room and a layout perfect for entertaining. A lovely great room has a cathedral ceiling, beautiful wood-burning fireplace & french doors that open to a deck and lush backyard with landscape lighting. A cozy front living room has a gas fireplace and side deck, pergola, and brick patio. The first floor also has a bonus room with bath, ideal as a den, office, or overflow. There are 3 sunny bedrooms upstairs including master suite with private bath and roof deck. A nicely finished lower level w/entertainment area is perfect for lounging or playing. Wood floors throughout with inlay Compass Rose, natural gas heat, Central A/C and Vac, 2 laundry areas, generator, yard and MUCH MORE. Don't miss this pristine, gorgeous home in a fabulous location!
Last Agent to Sell the Property
Lori Jurkowski
Kinlin Grover Compass Listed on: 11/10/2021
Last Buyer's Agent
Lori Jurkowski
Kinlin Grover Real Estate
Home Details
Home Type
- Single Family
Est. Annual Taxes
- $5,200
Year Built
- Built in 1985 | Remodeled
Lot Details
- 0.33 Acre Lot
- Property fronts a private road
- Cul-De-Sac
- Gentle Sloping Lot
- Sprinkler System
- Cleared Lot
- Yard
- Property is zoned R20
Parking
- 2 Car Attached Garage
Home Design
- Saltbox Architecture
- Poured Concrete
- Pitched Roof
- Asphalt Roof
- Concrete Perimeter Foundation
- Clapboard
Interior Spaces
- 3,350 Sq Ft Home
- 2-Story Property
- Wet Bar
- Central Vacuum
- Built-In Features
- Skylights
- Recessed Lighting
- 2 Fireplaces
- Gas Fireplace
- French Doors
- Living Room
- Dining Room
- Property Views
Kitchen
- Breakfast Bar
- Built-In Oven
- Gas Range
- Range Hood
- Microwave
- Dishwasher
- Kitchen Island
Flooring
- Wood
- Tile
Bedrooms and Bathrooms
- 3 Bedrooms
- Primary bedroom located on second floor
- Linen Closet
- 3 Full Bathrooms
Laundry
- Laundry Room
- Electric Dryer
- Washer
Finished Basement
- Basement Fills Entire Space Under The House
- Interior Basement Entry
Outdoor Features
- Outdoor Shower
- Property is near a marina
- Deck
- Patio
- Outbuilding
Location
- Property is near shops
Utilities
- Forced Air Heating and Cooling System
- Gas Water Heater
- Septic Tank
Community Details
- No Home Owners Association
- Medical Services
Listing and Financial Details
- Assessor Parcel Number 9D59G6
Ownership History
Purchase Details
Home Financials for this Owner
Home Financials are based on the most recent Mortgage that was taken out on this home.Purchase Details
Purchase Details
Home Financials for this Owner
Home Financials are based on the most recent Mortgage that was taken out on this home.Similar Homes in the area
Home Values in the Area
Average Home Value in this Area
Purchase History
| Date | Type | Sale Price | Title Company |
|---|---|---|---|
| Not Resolvable | $2,000,000 | None Available | |
| Quit Claim Deed | -- | None Available | |
| Quit Claim Deed | -- | None Available | |
| Deed | $1,010,000 | -- | |
| Deed | $1,010,000 | -- |
Mortgage History
| Date | Status | Loan Amount | Loan Type |
|---|---|---|---|
| Open | $1,500,000 | Purchase Money Mortgage | |
| Closed | $1,500,000 | Purchase Money Mortgage | |
| Previous Owner | $293,500 | Stand Alone Refi Refinance Of Original Loan | |
| Previous Owner | $322,000 | No Value Available | |
| Previous Owner | $278,000 | Credit Line Revolving | |
| Previous Owner | $343,000 | No Value Available | |
| Previous Owner | $350,000 | No Value Available | |
| Previous Owner | $200,000 | No Value Available | |
| Previous Owner | $350,000 | Purchase Money Mortgage |
Property History
| Date | Event | Price | Change | Sq Ft Price |
|---|---|---|---|---|
| 11/15/2024 11/15/24 | Sold | $2,250,000 | 0.0% | $672 / Sq Ft |
| 09/23/2024 09/23/24 | Pending | -- | -- | -- |
| 09/17/2024 09/17/24 | For Sale | $2,250,000 | +12.5% | $672 / Sq Ft |
| 02/15/2022 02/15/22 | Sold | $2,000,000 | -19.2% | $597 / Sq Ft |
| 01/16/2022 01/16/22 | Pending | -- | -- | -- |
| 11/10/2021 11/10/21 | For Sale | $2,475,000 | -- | $739 / Sq Ft |
Tax History Compared to Growth
Tax History
| Year | Tax Paid | Tax Assessment Tax Assessment Total Assessment is a certain percentage of the fair market value that is determined by local assessors to be the total taxable value of land and additions on the property. | Land | Improvement |
|---|---|---|---|---|
| 2025 | $6,205 | $1,788,100 | $481,000 | $1,307,100 |
| 2024 | $6,026 | $1,688,000 | $453,700 | $1,234,300 |
| 2023 | $5,735 | $1,478,100 | $354,500 | $1,123,600 |
| 2022 | $5,200 | $1,125,600 | $354,500 | $771,100 |
| 2021 | $5,102 | $1,024,500 | $322,200 | $702,300 |
| 2020 | $4,927 | $1,022,200 | $322,200 | $700,000 |
| 2019 | $4,856 | $1,001,200 | $301,200 | $700,000 |
| 2018 | $4,306 | $884,100 | $301,200 | $582,900 |
| 2017 | $4,303 | $855,500 | $292,400 | $563,100 |
| 2016 | $3,173 | $632,000 | $286,700 | $345,300 |
| 2015 | $2,878 | $576,800 | $241,400 | $335,400 |
| 2014 | $2,927 | $576,100 | $241,400 | $334,700 |
Agents Affiliated with this Home
-
Anthony Guthrie
A
Seller's Agent in 2024
Anthony Guthrie
Berkshire Hathaway HomeServices Robert Paul Properties
(508) 246-3236
3 in this area
56 Total Sales
-
A
Seller Co-Listing Agent in 2024
Alfred Schofield
Berkshire Hathaway HomeServices Robert Paul Properties
-
Michelle Ryan

Buyer's Agent in 2024
Michelle Ryan
Today Real Estate
(781) 686-2258
1 in this area
102 Total Sales
-
L
Seller's Agent in 2022
Lori Jurkowski
Kinlin Grover Compass
Map
Source: Cape Cod & Islands Association of REALTORS®
MLS Number: 22106719
APN: CHAT-000009D-000059-G000006
- 723 Main St
- 38 Indian Trail
- 55 Meadowview Rd S
- 45 Meadow View Rd S
- 89 Ocean Port Ln
- 0 George Ryder Rd Unit 22301591
- 0 George Ryder Rd Unit 73104629
- 7 Squanto Dr
- 1761 Main St
- 14 Squanto Dr
- 25 Crosby Ln
- 116 Happy Valley Rd
- 13 Captain Knowles Way
- 17 Bucks Ln
- 19 Stoughton Ln
- 106 Stage Neck Rd
- 1996 Main St
- 36 Moonbeam Ln






