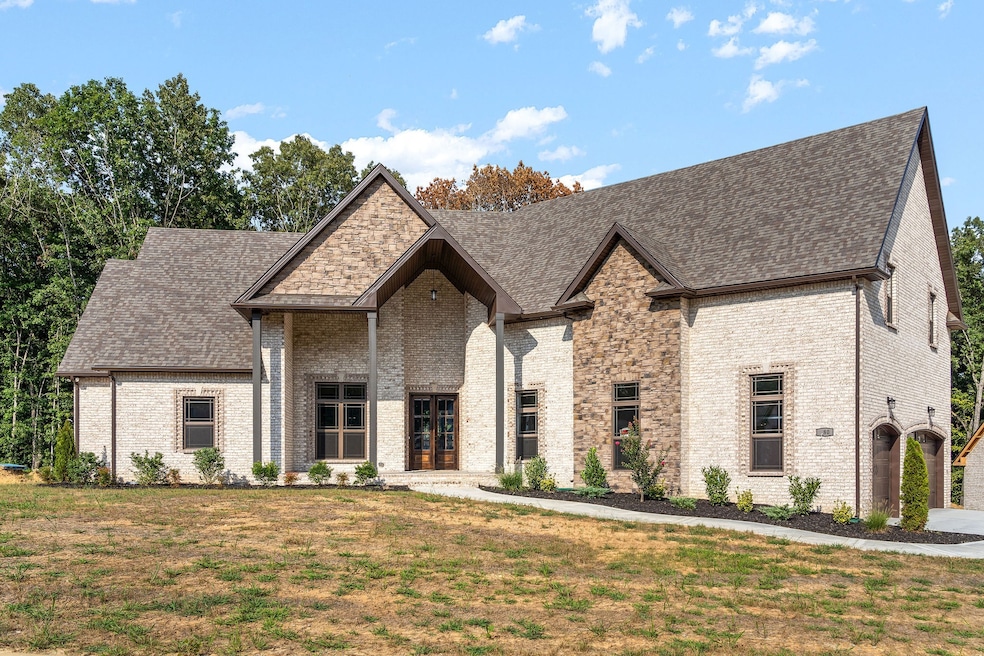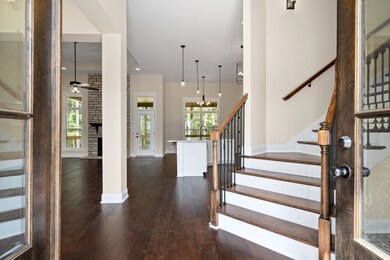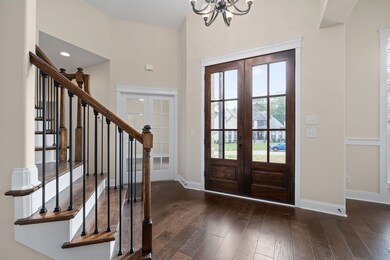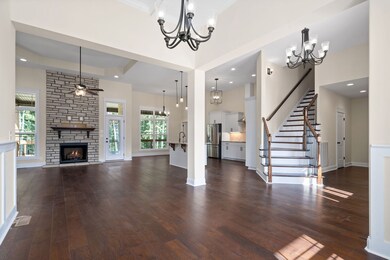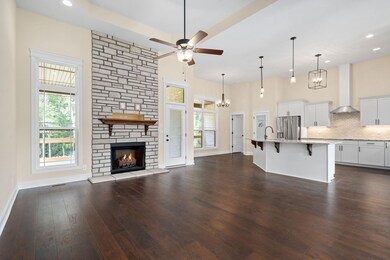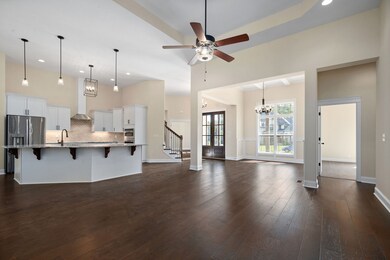
280 Allie Kat Way Clarksville, TN 37042
Estimated Value: $700,000 - $799,000
Highlights
- Deck
- Cooling Available
- Central Heating
- Woodlawn Elementary School Rated A-
- Tile Flooring
- 3 Car Garage
About This Home
As of February 2022MOVE IN READY! Beautiful existing home that has never been lived in. Home has 5 bedrooms, 3 1/2 baths, bonus room, large utility room with space for a mud room, and a 3 car garage. Open concept. Large front porch and covered rear porch to overlook the large tree lined back yard. Kitchen with wall oven/Micro combo, separate stove top and hood vent. Jack and Jill bath for the downstairs bedrooms. Tile shower in the primary bath with separate tub, large walk in closet and vanity area on main floor.
Last Agent to Sell the Property
Byers & Harvey Inc. Brokerage Phone: 9315516419 License #356996 Listed on: 12/10/2021

Co-Listed By
Southeastern Select Properties, Inc. Brokerage Phone: 9315516419 License #339372
Home Details
Home Type
- Single Family
Est. Annual Taxes
- $3,000
Year Built
- Built in 2021
Lot Details
- 1.04
HOA Fees
- $50 Monthly HOA Fees
Parking
- 3 Car Garage
Home Design
- Brick Exterior Construction
- Stone Siding
Interior Spaces
- 3,650 Sq Ft Home
- Property has 2 Levels
- Living Room with Fireplace
- Crawl Space
Kitchen
- Microwave
- Dishwasher
Flooring
- Carpet
- Tile
Bedrooms and Bathrooms
- 5 Bedrooms | 3 Main Level Bedrooms
Schools
- Woodlawn Elementary School
- New Providence Middle School
- Northwest High School
Utilities
- Cooling Available
- Central Heating
- Septic Tank
Additional Features
- Deck
- 1.04 Acre Lot
Community Details
- $375 One-Time Secondary Association Fee
- Association fees include trash
- Reda Estates Sec 2B Subdivision
Listing and Financial Details
- Tax Lot 50
- Assessor Parcel Number 063077B A 03900 00008077
Ownership History
Purchase Details
Home Financials for this Owner
Home Financials are based on the most recent Mortgage that was taken out on this home.Purchase Details
Purchase Details
Similar Homes in Clarksville, TN
Home Values in the Area
Average Home Value in this Area
Purchase History
| Date | Buyer | Sale Price | Title Company |
|---|---|---|---|
| Bernards Jason William | $729,900 | Massey Title | |
| Reda Kaycee | -- | Massey Title | |
| Reda Kaycee | $534,900 | Massey Title & Escrow Llc |
Mortgage History
| Date | Status | Borrower | Loan Amount |
|---|---|---|---|
| Open | Bernards Jason William | $25,000 | |
| Open | Bernards Jason William | $488,478 | |
| Previous Owner | Reda Home Builders Inc | $396,000 |
Property History
| Date | Event | Price | Change | Sq Ft Price |
|---|---|---|---|---|
| 02/22/2022 02/22/22 | Sold | $729,900 | 0.0% | $200 / Sq Ft |
| 01/07/2022 01/07/22 | Pending | -- | -- | -- |
| 10/18/2021 10/18/21 | For Sale | $729,900 | -- | $200 / Sq Ft |
Tax History Compared to Growth
Tax History
| Year | Tax Paid | Tax Assessment Tax Assessment Total Assessment is a certain percentage of the fair market value that is determined by local assessors to be the total taxable value of land and additions on the property. | Land | Improvement |
|---|---|---|---|---|
| 2024 | $8,264 | $195,825 | $0 | $0 |
| 2023 | $4,916 | $116,500 | $0 | $0 |
| 2022 | $3,483 | $116,500 | $0 | $0 |
| 2021 | $2,474 | $82,750 | $0 | $0 |
| 2020 | $763 | $17,700 | $0 | $0 |
Agents Affiliated with this Home
-
Kenneth Wotring

Seller's Agent in 2022
Kenneth Wotring
Byers & Harvey Inc.
(931) 551-6419
51 Total Sales
-
Michael Langley

Seller Co-Listing Agent in 2022
Michael Langley
Southeastern Select Properties, Inc.
(931) 444-0137
397 Total Sales
-
Steve Rice

Buyer's Agent in 2022
Steve Rice
Compass
(615) 948-6007
19 Total Sales
Map
Source: Realtracs
MLS Number: 2314350
APN: 077B-A-039.00-00008077
- 271 Allie Kat Way
- 1161 Reda Dr
- 1150 Reda Dr
- 1130 Reda Dr
- 1620 Wonderboy Ct
- 1311 Reda Dr
- 1770 Double r Blvd
- 4057 Sadie Grace Way
- 1370 Reda Dr
- 2037 Ogburn Chapel Rd
- 2038 Ogburn Chapel Rd
- 800 Snapdragon Ct
- 1327 Morning Star Dr
- 594 Bumblebee Way
- 2041 Dotsonville Rd
- 0 Dotsonville Rd
- 570 Barney Ln
- 1312 Gip Manning Rd
- 1934 Roscoe Dr
- 989 Ernest Stewart Dr
- 280 Allie Kat Way
- 270 Allie Kat Way
- 47 Reda Estates Lot 47
- 260 Allie Kat Way
- 53 Reda Estates
- 56 Reda Estates
- 46 Reda Estates
- 120 Takao Ct
- 120 Takao Ct
- 54 Reda Estates
- 250 Allie Kat Way
- 39 Reda Estates
- 261 Allie Kat Way
- 300 Allie Kat Way
- 110 Takao Ct
- 99 Reda Estates
- 281 Allie Kat Way
- 1200 Reda Dr
- 240 Allie Kat Way
- 1180 Reda Dr
