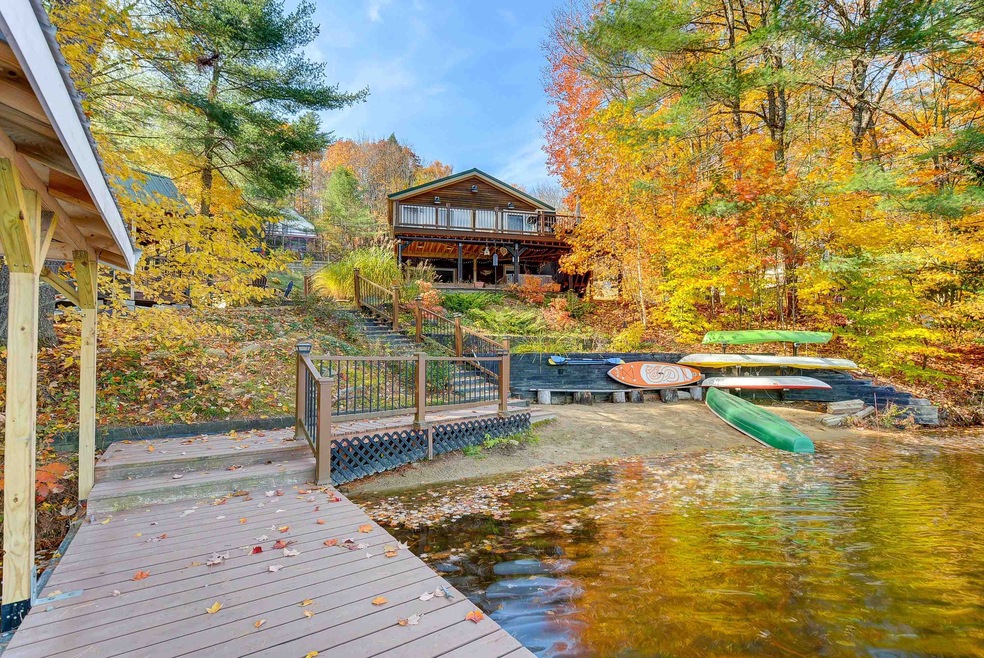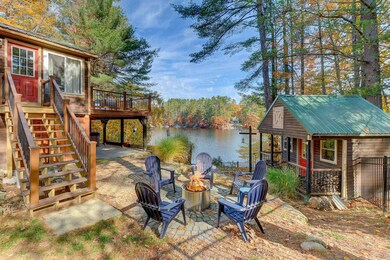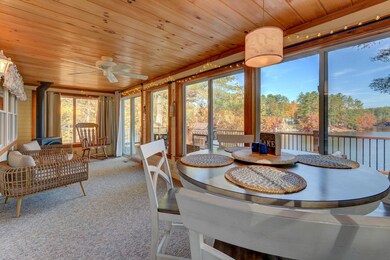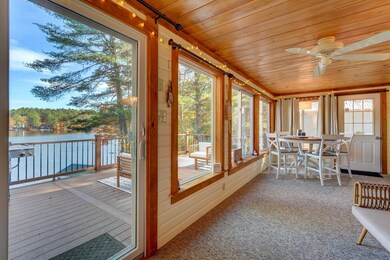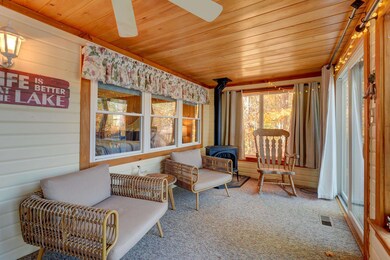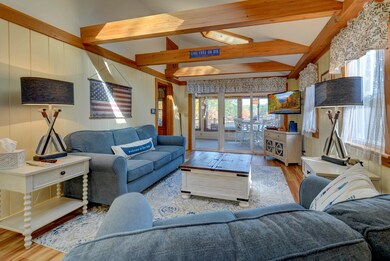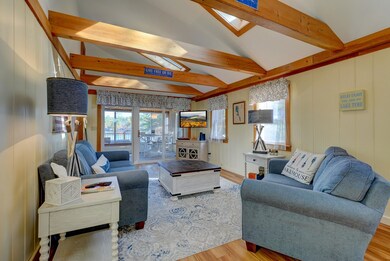
280 Beverly Hills Dr East Wakefield, NH 03830
Highlights
- Deeded Waterfront Access Rights
- Community Beach Access
- Community Boat Launch
- 100 Feet of Waterfront
- Private Dock
- Boat Slip
About This Home
As of December 2024OFFER DEADLINE on 10/28/24 at 7pm. Secure your lake house now for the 2025 season! This 3 bedroom, 2 bath home on 200 acre Belleau Lake has all the modern amenities to truly relish life here year round. In the summer months enjoy 100 feet of lake frontage complete with your own sandy beach and covered boat slip. Take in the views from the oversized Trex deck or from the comfort of the finished porch cooled by the central air system. The home association owns 100 acres of common land great for hiking or exploring on your ATV as well as snowmobile in the winter months. After a day of fun in the snow take a soak in the hot tub or warm up by 1 of 2 propane stoves and be comforted knowing the on-demand generator ensures refuge no matter the weather. The home has a successful 5-star AirBnB set up for additional income. 280 Beverly Hills Drive is fully equipped and ready for you to make new memories in!
Last Agent to Sell the Property
KW Coastal and Lakes & Mountains Realty/N Conway License #075047 Listed on: 10/24/2024

Home Details
Home Type
- Single Family
Est. Annual Taxes
- $5,286
Year Built
- Built in 1969
Lot Details
- 0.3 Acre Lot
- 100 Feet of Waterfront
- Lake Front
- Property fronts a private road
- Partially Fenced Property
- Lot Sloped Up
- Property is zoned 22 - R2BEL BELLEAU LAKE
HOA Fees
Home Design
- Concrete Foundation
- Wood Frame Construction
- Metal Roof
- Cedar Siding
Interior Spaces
- 2-Story Property
- Woodwork
- Vaulted Ceiling
- Ceiling Fan
- Skylights
- Water Views
- Smart Thermostat
Kitchen
- Stove
- Microwave
- Dishwasher
Flooring
- Carpet
- Vinyl
Bedrooms and Bathrooms
- 2 Bedrooms
- Cedar Closet
- 2 Bathrooms
Laundry
- Dryer
- Washer
Finished Basement
- Heated Basement
- Walk-Out Basement
- Connecting Stairway
- Exterior Basement Entry
- Laundry in Basement
Parking
- 4 Car Parking Spaces
- Paved Parking
Accessible Home Design
- Standby Generator
Outdoor Features
- Spa
- Deeded Waterfront Access Rights
- Boat Slip
- Private Dock
- Access to a Dock
- Deck
- Shed
Schools
- Paul Elementary And Middle School
- Choice High School
Utilities
- Forced Air Heating System
- 100 Amp Service
- Propane
- Private Water Source
- Septic Tank
- Private Sewer
- Leach Field
- Internet Available
- Cable TV Available
Listing and Financial Details
- Exclusions: Separate list available upon request.
- Tax Lot 43
Community Details
Overview
- Association fees include water, hoa fee
Amenities
- Common Area
Recreation
- Community Boat Launch
- Community Beach Access
- Trails
Ownership History
Purchase Details
Home Financials for this Owner
Home Financials are based on the most recent Mortgage that was taken out on this home.Purchase Details
Home Financials for this Owner
Home Financials are based on the most recent Mortgage that was taken out on this home.Purchase Details
Similar Homes in the area
Home Values in the Area
Average Home Value in this Area
Purchase History
| Date | Type | Sale Price | Title Company |
|---|---|---|---|
| Warranty Deed | $770,000 | None Available | |
| Warranty Deed | $770,000 | None Available | |
| Deed | $280,000 | -- | |
| Warranty Deed | $110,000 | -- | |
| Deed | $280,000 | -- | |
| Warranty Deed | $110,000 | -- |
Mortgage History
| Date | Status | Loan Amount | Loan Type |
|---|---|---|---|
| Open | $731,500 | Purchase Money Mortgage | |
| Closed | $731,500 | Purchase Money Mortgage | |
| Previous Owner | $340,000 | Stand Alone Refi Refinance Of Original Loan | |
| Previous Owner | $206,000 | Stand Alone Refi Refinance Of Original Loan | |
| Previous Owner | $220,000 | Unknown | |
| Previous Owner | $202,000 | Unknown | |
| Previous Owner | $202,500 | Unknown | |
| Previous Owner | $252,000 | Purchase Money Mortgage |
Property History
| Date | Event | Price | Change | Sq Ft Price |
|---|---|---|---|---|
| 12/05/2024 12/05/24 | Sold | $770,000 | +6.9% | $401 / Sq Ft |
| 10/30/2024 10/30/24 | Pending | -- | -- | -- |
| 10/24/2024 10/24/24 | For Sale | $720,000 | +5.9% | $375 / Sq Ft |
| 06/21/2023 06/21/23 | Sold | $680,000 | +18.3% | $354 / Sq Ft |
| 05/24/2023 05/24/23 | Pending | -- | -- | -- |
| 05/23/2023 05/23/23 | For Sale | $575,000 | 0.0% | $299 / Sq Ft |
| 05/21/2023 05/21/23 | Pending | -- | -- | -- |
| 05/16/2023 05/16/23 | For Sale | $575,000 | +109.1% | $299 / Sq Ft |
| 09/18/2015 09/18/15 | Sold | $275,000 | -14.0% | $145 / Sq Ft |
| 07/17/2015 07/17/15 | Pending | -- | -- | -- |
| 05/22/2015 05/22/15 | For Sale | $319,900 | -- | $169 / Sq Ft |
Tax History Compared to Growth
Tax History
| Year | Tax Paid | Tax Assessment Tax Assessment Total Assessment is a certain percentage of the fair market value that is determined by local assessors to be the total taxable value of land and additions on the property. | Land | Improvement |
|---|---|---|---|---|
| 2024 | $5,303 | $705,200 | $415,400 | $289,800 |
| 2023 | $4,831 | $705,200 | $415,400 | $289,800 |
| 2022 | $3,925 | $320,400 | $158,400 | $162,000 |
| 2021 | $3,954 | $320,400 | $158,400 | $162,000 |
| 2020 | $3,926 | $317,100 | $158,400 | $158,700 |
| 2019 | $3,949 | $316,700 | $158,400 | $158,300 |
| 2018 | $3,566 | $316,700 | $158,400 | $158,300 |
| 2017 | $3,443 | $267,300 | $149,900 | $117,400 |
| 2016 | $3,459 | $267,300 | $149,900 | $117,400 |
| 2015 | $3,354 | $256,800 | $149,900 | $106,900 |
| 2014 | $3,272 | $256,800 | $149,900 | $106,900 |
| 2013 | $3,158 | $257,200 | $149,900 | $107,300 |
Agents Affiliated with this Home
-
Sharrene Bernhardt

Seller's Agent in 2024
Sharrene Bernhardt
KW Coastal and Lakes & Mountains Realty/N Conway
(603) 986-9288
4 Total Sales
-
John Devaney

Seller Co-Listing Agent in 2024
John Devaney
KW Coastal and Lakes & Mountains Realty/N Conway
(904) 254-0979
11 Total Sales
-
Katiane Correa

Buyer's Agent in 2024
Katiane Correa
Century 21 North East
(978) 968-8060
8 Total Sales
-
Meaghan Matthews

Seller's Agent in 2023
Meaghan Matthews
Coldwell Banker Realty Portsmouth NH
(603) 767-2001
14 Total Sales
-
Theresa Bernhardt

Buyer's Agent in 2023
Theresa Bernhardt
KW Coastal and Lakes & Mountains Realty/N Conway
(603) 986-5286
101 Total Sales
-
Tobi Laurion

Seller's Agent in 2015
Tobi Laurion
Seven Lakes Real Estate, LLC
(603) 781-8938
89 Total Sales
Map
Source: PrimeMLS
MLS Number: 5019958
APN: WKFD-000044-043000
- 00 N Desmond Dr
- 419 Belleau Blvd
- 152 Emerald Point
- 359 Gold Coast Dr
- 0 Province Lake Rd Unit 22854991
- 0 Province Lake Rd Unit 5033962
- 00 Diane Place
- 102 Thomas Dr
- 450 Leighton Corner Rd
- 621 Wakefield Rd
- Lot 2 Leighton Corner Rd
- Lot 6 Pick Pocket Rd
- lot 37 David Dr
- 291 Virginia Ln
- 130 Thoreau Trail
- 55 Foye Cove Rd
- 31 Daisy Dr
- 31 Daisy Dr
- 350 Concord Ln Unit 20
- 62 Thoreau Trail
