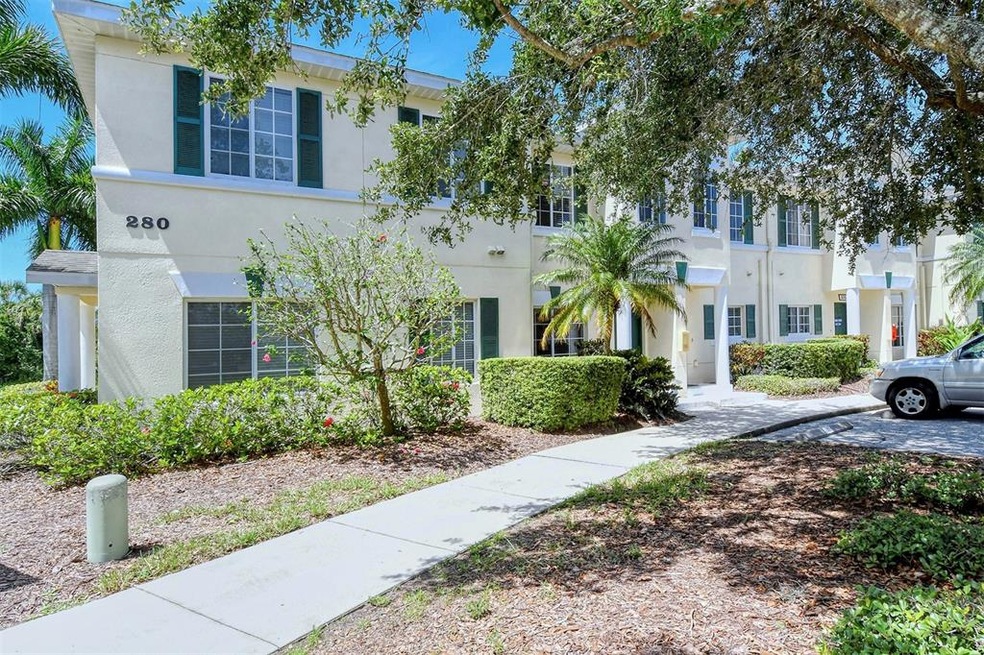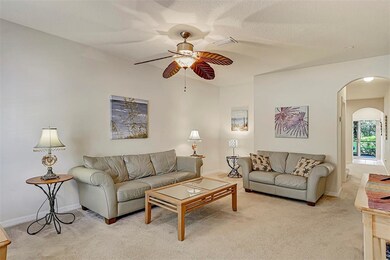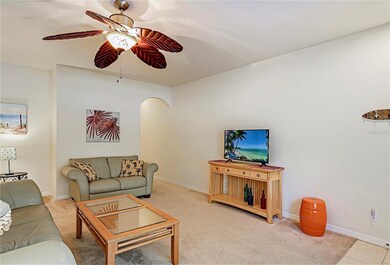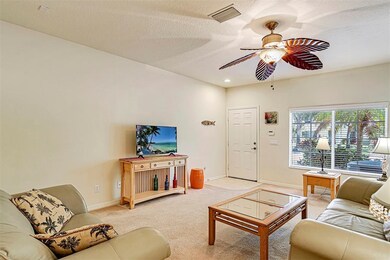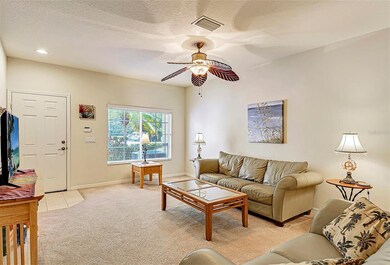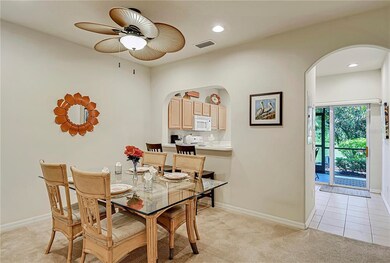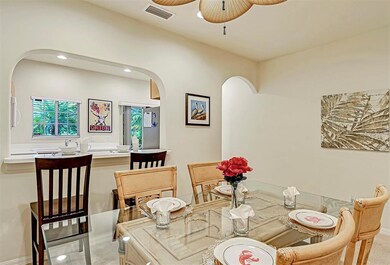
280 Cape Harbour Loop Unit 103 Bradenton, FL 34212
Heritage Harbour NeighborhoodHighlights
- View of Trees or Woods
- Traditional Architecture
- L-Shaped Dining Room
- Freedom Elementary School Rated A-
- Loft
- Community Pool
About This Home
As of August 2021Turnkey Furnished & Move In Ready! Boasting the largest floor plan of the townhomes at the Lighthouse Cove, this unit offers a wooded view in back for privacy and peace. As you enter the front foyer, you'll appreciate the high ceilings, spacious living room, separate dining area, half bath and extra storage under the stairwell. The kitchen includes a pass through breakfast bar & ample cabinets. Open up the sliding glass doors to relax & unwind on the screened lanai. An extra storage closet is located off the lanai. The 2 bedrooms are located upstairs as well as the washer & dryer. You will also find and a spacious loft that can be used for a study, an exercise room or to simply watch TV. The owner's suite has a view of the preserve and includes an ensuite bathroom. Stay cool with the sizable community pool on sunny days of which there are many. Conveniently located in popular Heritage Harbour, a community that offers a park, playground, baseball field, long walking path around the lake, a dog park and disc golf. An optional golf membership is available at Heritage Harbour Golf Club, an Arthur Hills Designed Course. Hop on your bike to the nearby Tom Bennett Park. Within the community are medical facilities, Costco, and a Crunch Gym. Just around the corner you will find nearby schools, LECOM, and a wide variety shopping and restaurants. Within an easy reach to the powder sand Gulf beaches and, the Sarasota/Bradenton Airport, and only 45 minutes to the Tampa/St Pete metro area. The convenience and versatility this condo offers makes it an excellent seasonal residence, full-time home, or a cash maker investment property to add to the portfolio.
Last Agent to Sell the Property
COLDWELL BANKER REALTY License #3082356 Listed on: 07/08/2021

Townhouse Details
Home Type
- Townhome
Est. Annual Taxes
- $2,288
Year Built
- Built in 2006
Lot Details
- Unincorporated Location
- Northeast Facing Home
- Irrigation
- Landscaped with Trees
HOA Fees
- $28 Monthly HOA Fees
Property Views
- Woods
- Park or Greenbelt
Home Design
- Traditional Architecture
- Turnkey
- Slab Foundation
- Shingle Roof
- Block Exterior
- Stucco
Interior Spaces
- 1,429 Sq Ft Home
- 2-Story Property
- Ceiling Fan
- Blinds
- Sliding Doors
- L-Shaped Dining Room
- Loft
Kitchen
- Cooktop
- Microwave
- Freezer
- Dishwasher
- Disposal
Flooring
- Carpet
- Ceramic Tile
Bedrooms and Bathrooms
- 2 Bedrooms
Laundry
- Laundry Room
- Dryer
Home Security
Parking
- Common or Shared Parking
- Open Parking
- Assigned Parking
Outdoor Features
- Covered patio or porch
- Exterior Lighting
- Outdoor Storage
- Rain Gutters
Schools
- Freedom Elementary School
- Carlos E. Haile Middle School
- Lakewood Ranch High School
Utilities
- Central Heating and Cooling System
- Electric Water Heater
- Cable TV Available
Listing and Financial Details
- Down Payment Assistance Available
- Visit Down Payment Resource Website
- Assessor Parcel Number 1102406159
- $428 per year additional tax assessments
Community Details
Overview
- Optional Additional Fees
- Association fees include common area taxes, community pool, escrow reserves fund, fidelity bond, insurance, maintenance structure, ground maintenance, recreational facilities, sewer, trash, water
- Tropical Isles/Honna Baird Association, Phone Number (941) 747-7361
- Visit Association Website
- Built by Lennar
- Lighthouse Cove At Heritage Community
- The Twnhms At Lighthouse Cove Ii Subdivision
- The community has rules related to deed restrictions
Recreation
- Community Playground
- Community Pool
- Park
- Trails
Pet Policy
- Pets up to 25 lbs
- 2 Pets Allowed
Security
- Fire and Smoke Detector
Ownership History
Purchase Details
Purchase Details
Home Financials for this Owner
Home Financials are based on the most recent Mortgage that was taken out on this home.Purchase Details
Home Financials for this Owner
Home Financials are based on the most recent Mortgage that was taken out on this home.Similar Homes in Bradenton, FL
Home Values in the Area
Average Home Value in this Area
Purchase History
| Date | Type | Sale Price | Title Company |
|---|---|---|---|
| Quit Claim Deed | $100 | None Listed On Document | |
| Warranty Deed | $220,000 | None Available | |
| Special Warranty Deed | $215,500 | North American Title Company |
Mortgage History
| Date | Status | Loan Amount | Loan Type |
|---|---|---|---|
| Previous Owner | $198,000 | New Conventional | |
| Previous Owner | $162,541 | New Conventional | |
| Previous Owner | $172,350 | Fannie Mae Freddie Mac |
Property History
| Date | Event | Price | Change | Sq Ft Price |
|---|---|---|---|---|
| 05/12/2025 05/12/25 | Rented | $2,150 | -4.4% | -- |
| 05/09/2025 05/09/25 | Under Contract | -- | -- | -- |
| 07/11/2024 07/11/24 | Price Changed | $2,250 | -10.0% | $2 / Sq Ft |
| 06/25/2024 06/25/24 | For Rent | $2,500 | 0.0% | -- |
| 08/11/2021 08/11/21 | Sold | $220,000 | +2.3% | $154 / Sq Ft |
| 07/09/2021 07/09/21 | Pending | -- | -- | -- |
| 07/08/2021 07/08/21 | For Sale | $215,000 | -- | $150 / Sq Ft |
Tax History Compared to Growth
Tax History
| Year | Tax Paid | Tax Assessment Tax Assessment Total Assessment is a certain percentage of the fair market value that is determined by local assessors to be the total taxable value of land and additions on the property. | Land | Improvement |
|---|---|---|---|---|
| 2024 | $3,217 | $225,250 | -- | $225,250 |
| 2023 | $3,399 | $233,750 | $0 | $233,750 |
| 2022 | $2,370 | $189,000 | $0 | $189,000 |
| 2021 | $2,275 | $132,000 | $0 | $132,000 |
| 2020 | $2,288 | $130,000 | $0 | $130,000 |
| 2019 | $2,272 | $130,000 | $0 | $130,000 |
| 2018 | $2,179 | $123,000 | $0 | $0 |
| 2017 | $1,966 | $113,500 | $0 | $0 |
| 2016 | $1,790 | $96,200 | $0 | $0 |
| 2015 | $1,560 | $81,550 | $0 | $0 |
| 2014 | $1,560 | $62,731 | $0 | $0 |
| 2013 | $1,431 | $51,196 | $1 | $51,195 |
Agents Affiliated with this Home
-
Justin Shirley

Seller's Agent in 2025
Justin Shirley
SHIRLEY INTERNATIONAL REALTY
(941) 448-4872
1 in this area
67 Total Sales
-
Marcia Frost

Seller's Agent in 2021
Marcia Frost
COLDWELL BANKER REALTY
(941) 812-8493
2 in this area
74 Total Sales
-
Abigail Lange

Buyer's Agent in 2021
Abigail Lange
HOUSE MATCH
(941) 960-7450
3 in this area
203 Total Sales
Map
Source: Stellar MLS
MLS Number: A4505999
APN: 11024-0615-9
- 262 Cape Harbour Loop Unit 101
- 311 Cape Harbour Loop Unit 101
- 311 Cape Harbour Loop Unit 103
- 245 Cape Harbour Loop Unit 103
- 238 Cape Harbour Loop Unit 104
- 7168 Chatum Light Run
- 233 Cape Harbour Loop Unit 107
- 227 Cape Harbour Loop Unit 103
- 221 Cape Harbour Loop Unit 107
- 208 Cape Harbour Loop Unit 108
- 214 Cape Harbour Loop Unit 105
- 7022 Chatum Light Run
- 6511 3rd Ave NE
- 7086 Chatum Light Run
- 111 66th Street Ct E
- 157 Wandering Wetlands Cir
- 7036 Chatum Light Run
- 148 Wandering Wetlands Cir
- 208 66th Street Ct E
- 6870 Willowshire Way
