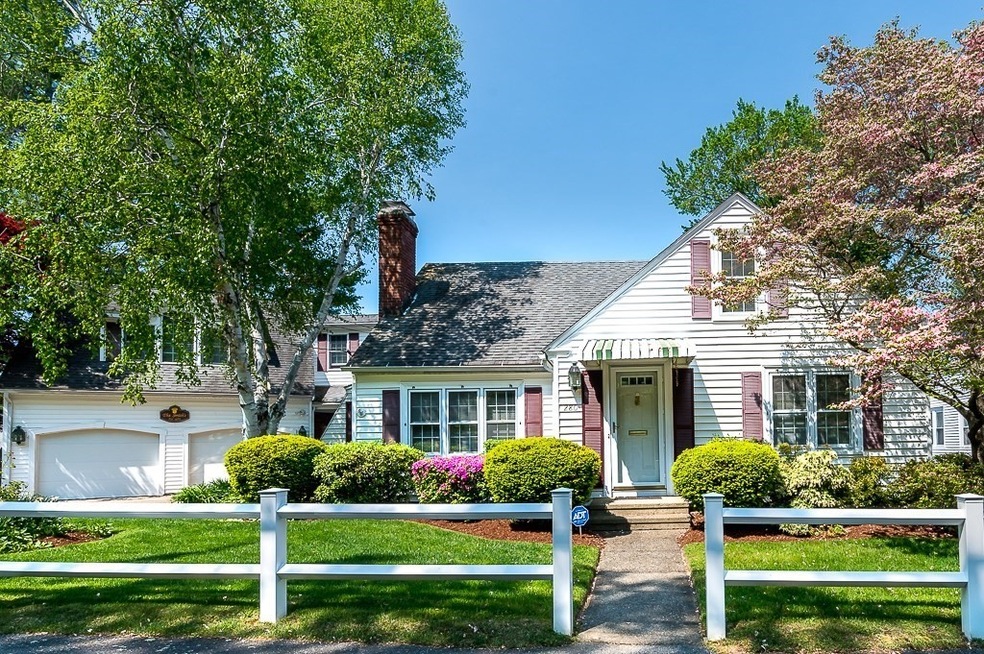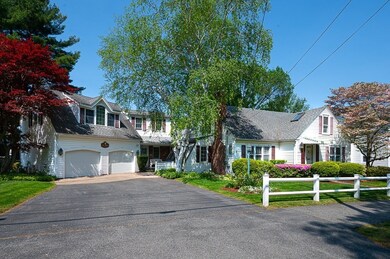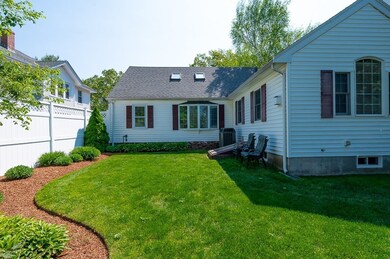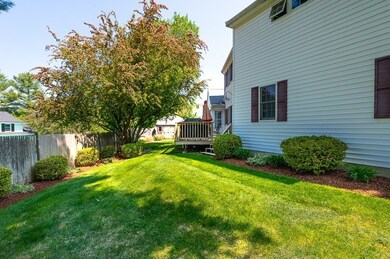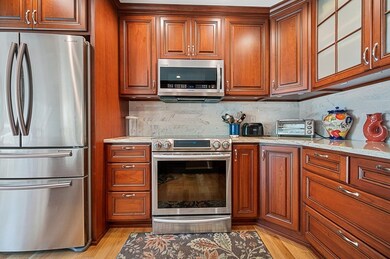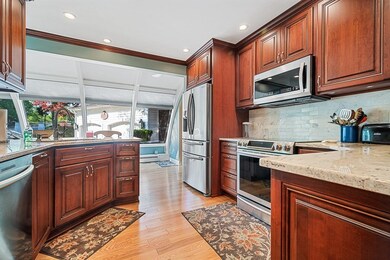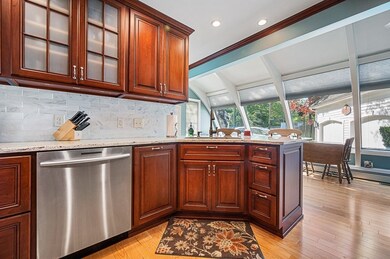
280 Coburn Ave Worcester, MA 01604
Lake Park NeighborhoodHighlights
- Landscaped Professionally
- Wood Flooring
- Whole House Vacuum System
- Deck
- Wet Bar
- Security Service
About This Home
As of April 2022Pride of ownership is obvious in this amazing Cape style home. The kitchen features custom cherry cabinets - granite counters - stainless appliances- and boasts a sun drenched sitting area. Formal dining room is perfect for entertaining... inviting living room w/ fireplace...two large bedroom suites and baths makes this home perfect for the multigenerational family....great room with custom cabinetry, granite counters, gas log fireplace plus wet bar is the ideal space for movie night...deck over looks the professionally landscaped yard with irrigation/sprinkler system...2 car garage is large enough for vehicles plus storage....shed in the back yard for mowers and garden tools....this house has it all and is a must see!! Convenient location to U Mass medical, parks, recreation, shopping and more! Why wait???? This house welcomes you to call it your home.
Home Details
Home Type
- Single Family
Est. Annual Taxes
- $7,237
Year Built
- Built in 1941
Lot Details
- Year Round Access
- Landscaped Professionally
- Sprinkler System
- Property is zoned RL7
Parking
- 2 Car Garage
Interior Spaces
- Wet Bar
- Central Vacuum
- Basement
Kitchen
- Range
- Microwave
- Dishwasher
- Disposal
Flooring
- Wood
- Wall to Wall Carpet
- Tile
Laundry
- Dryer
- Washer
Eco-Friendly Details
- Whole House Vacuum System
Outdoor Features
- Deck
- Storage Shed
Utilities
- Central Air
- Heating System Uses Gas
- Natural Gas Water Heater
- Cable TV Available
Community Details
- Security Service
Ownership History
Purchase Details
Home Financials for this Owner
Home Financials are based on the most recent Mortgage that was taken out on this home.Purchase Details
Home Financials for this Owner
Home Financials are based on the most recent Mortgage that was taken out on this home.Purchase Details
Similar Homes in Worcester, MA
Home Values in the Area
Average Home Value in this Area
Purchase History
| Date | Type | Sale Price | Title Company |
|---|---|---|---|
| Not Resolvable | $600,000 | None Available | |
| Not Resolvable | $550,100 | None Available | |
| Quit Claim Deed | -- | None Available |
Mortgage History
| Date | Status | Loan Amount | Loan Type |
|---|---|---|---|
| Open | $450,000 | Purchase Money Mortgage | |
| Previous Owner | $440,080 | Purchase Money Mortgage | |
| Previous Owner | $250,100 | Stand Alone Refi Refinance Of Original Loan | |
| Previous Owner | $280,000 | No Value Available | |
| Previous Owner | $75,000 | No Value Available |
Property History
| Date | Event | Price | Change | Sq Ft Price |
|---|---|---|---|---|
| 04/11/2022 04/11/22 | Sold | $600,000 | +5.3% | $220 / Sq Ft |
| 02/07/2022 02/07/22 | Pending | -- | -- | -- |
| 02/02/2022 02/02/22 | For Sale | $569,900 | +3.6% | $209 / Sq Ft |
| 07/20/2021 07/20/21 | Sold | $550,100 | +12.3% | $189 / Sq Ft |
| 05/29/2021 05/29/21 | Pending | -- | -- | -- |
| 05/26/2021 05/26/21 | For Sale | $489,777 | -- | $168 / Sq Ft |
Tax History Compared to Growth
Tax History
| Year | Tax Paid | Tax Assessment Tax Assessment Total Assessment is a certain percentage of the fair market value that is determined by local assessors to be the total taxable value of land and additions on the property. | Land | Improvement |
|---|---|---|---|---|
| 2025 | $7,237 | $548,700 | $97,900 | $450,800 |
| 2024 | $7,011 | $509,900 | $97,900 | $412,000 |
| 2023 | $6,801 | $474,300 | $85,100 | $389,200 |
| 2022 | $6,332 | $416,300 | $68,100 | $348,200 |
| 2021 | $5,923 | $363,800 | $54,500 | $309,300 |
| 2020 | $5,710 | $335,900 | $54,500 | $281,400 |
| 2019 | $5,429 | $301,600 | $49,000 | $252,600 |
| 2018 | $5,399 | $285,500 | $49,000 | $236,500 |
| 2017 | $5,253 | $273,300 | $49,000 | $224,300 |
| 2016 | $5,375 | $260,800 | $36,400 | $224,400 |
| 2015 | $5,234 | $260,800 | $36,400 | $224,400 |
| 2014 | $5,096 | $260,800 | $36,400 | $224,400 |
Agents Affiliated with this Home
-
Renee Prunier

Seller's Agent in 2022
Renee Prunier
Lamacchia Realty, Inc.
(508) 922-6773
3 in this area
68 Total Sales
-
Brittany Lerebours
B
Buyer's Agent in 2022
Brittany Lerebours
Lamacchia Realty, Inc.
(781) 400-6937
1 in this area
50 Total Sales
-
Maria Smith

Seller's Agent in 2021
Maria Smith
Maria Smith Real Estate
(508) 845-9974
2 in this area
38 Total Sales
Map
Source: MLS Property Information Network (MLS PIN)
MLS Number: 72837854
APN: WORC-000041-000016-000031-000032
- 11 Dallas St
- 6 Ayrshire Rd
- 496 Hamilton St
- 107 Alvarado Ave
- 25 Crawford St
- 22 Commonwealth Ave
- 27 Christine Dr
- 342 Lake Ave
- 3 Anderson Ave
- 66 Locust Ave
- 104 Orton Street Extension
- 807 Franklin St
- 18 Nanita St
- 57 Glezen St
- 190 S Quinsigamond Ave Unit 102
- 18 Gordon St
- 510 Oak St
- 57 Coburn Ave Unit 2
- 65 Lake Ave Unit 809
- 65 Lake Ave Unit 1002
