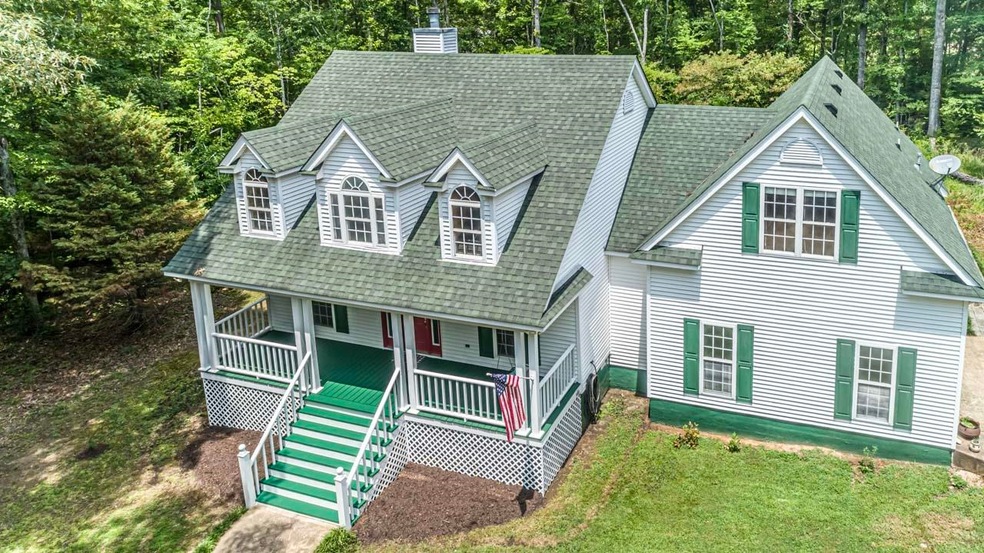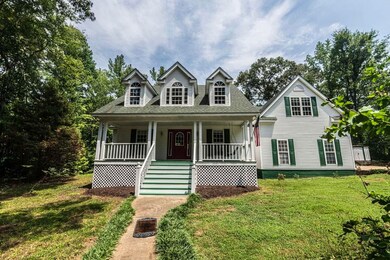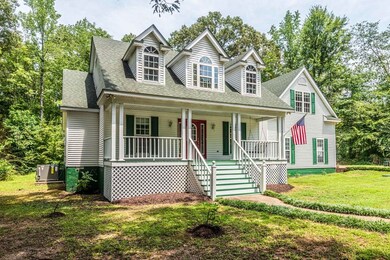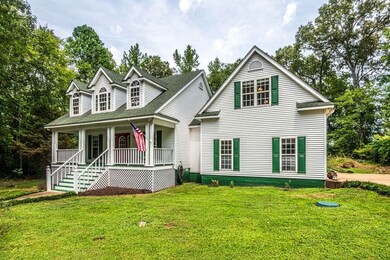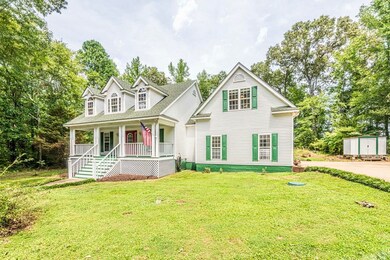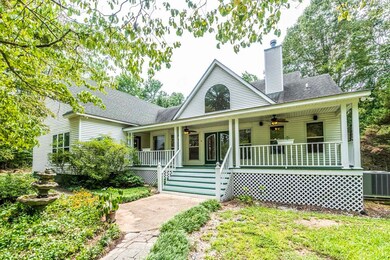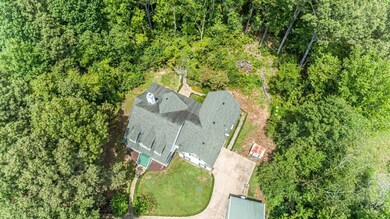
280 Ebenezer Loop Somerville, TN 38068
Highlights
- Updated Kitchen
- Traditional Architecture
- Main Floor Primary Bedroom
- Wooded Lot
- Wood Flooring
- Bonus Room
About This Home
As of April 2025Custom Built, 1 owner, sitting on 3.28 acres! LOTS OF PRIVACY!! 3 Bedrooms, 2 Baths, Bonus, all 3/4 AshHardwood floors (Just refinished/stain) Look like new!! Granite counter tops in kitchen, less than 6 months old. Roof 5 years, Hot Water less than 6 years, New 5 Ton HVAC installed 6/23! Under ground electrical. Wood Fireplace! Asphalt & Concrete driveway! 2 metal storage bldgs. Low yard maintenance & 20 miles distance to Blue Oval City.
Last Agent to Sell the Property
2 Rivers Realty, LLC License #310015 Listed on: 08/05/2023
Home Details
Home Type
- Single Family
Est. Annual Taxes
- $613
Year Built
- Built in 1997
Lot Details
- 2.95 Acre Lot
- Landscaped
- Wooded Lot
Home Design
- Traditional Architecture
- Composition Shingle Roof
- Vinyl Siding
- Pier And Beam
Interior Spaces
- 1,800-1,999 Sq Ft Home
- 1,961 Sq Ft Home
- 1.5-Story Property
- Ceiling height of 9 feet or more
- Ceiling Fan
- Some Wood Windows
- Entrance Foyer
- Breakfast Room
- Dining Room
- Den with Fireplace
- Bonus Room
- Play Room
Kitchen
- Updated Kitchen
- Eat-In Kitchen
- Breakfast Bar
- Oven or Range
- Microwave
- Dishwasher
- Kitchen Island
Flooring
- Wood
- Tile
Bedrooms and Bathrooms
- 3 Main Level Bedrooms
- Primary Bedroom on Main
- Split Bedroom Floorplan
- Walk-In Closet
- Remodeled Bathroom
- 2 Full Bathrooms
- Bathtub With Separate Shower Stall
Laundry
- Laundry Room
- Washer and Dryer Hookup
Parking
- 2 Car Garage
- Workshop in Garage
- Side Facing Garage
- Garage Door Opener
- Driveway
Outdoor Features
- Covered patio or porch
Utilities
- Central Heating and Cooling System
- Heating System Uses Gas
- Heating System Uses Propane
- 220 Volts
- Well
- Gas Water Heater
- Septic Tank
Community Details
- Rural Subdivision
Listing and Financial Details
- Assessor Parcel Number 117 117 00914
Ownership History
Purchase Details
Home Financials for this Owner
Home Financials are based on the most recent Mortgage that was taken out on this home.Purchase Details
Home Financials for this Owner
Home Financials are based on the most recent Mortgage that was taken out on this home.Purchase Details
Purchase Details
Similar Homes in Somerville, TN
Home Values in the Area
Average Home Value in this Area
Purchase History
| Date | Type | Sale Price | Title Company |
|---|---|---|---|
| Warranty Deed | $400,000 | None Listed On Document | |
| Warranty Deed | $385,000 | None Listed On Document | |
| Deed | -- | -- | |
| Warranty Deed | $19,400 | -- |
Mortgage History
| Date | Status | Loan Amount | Loan Type |
|---|---|---|---|
| Open | $260,000 | New Conventional | |
| Previous Owner | $365,750 | New Conventional | |
| Previous Owner | $100,500 | No Value Available |
Property History
| Date | Event | Price | Change | Sq Ft Price |
|---|---|---|---|---|
| 04/10/2025 04/10/25 | Sold | $400,000 | -3.6% | $222 / Sq Ft |
| 03/02/2025 03/02/25 | Pending | -- | -- | -- |
| 01/24/2025 01/24/25 | For Sale | $415,000 | +7.8% | $231 / Sq Ft |
| 12/22/2023 12/22/23 | Sold | $385,000 | -1.3% | $214 / Sq Ft |
| 11/22/2023 11/22/23 | Price Changed | $390,000 | -6.0% | $217 / Sq Ft |
| 09/05/2023 09/05/23 | Price Changed | $415,000 | -5.7% | $231 / Sq Ft |
| 08/05/2023 08/05/23 | For Sale | $439,900 | -- | $244 / Sq Ft |
Tax History Compared to Growth
Tax History
| Year | Tax Paid | Tax Assessment Tax Assessment Total Assessment is a certain percentage of the fair market value that is determined by local assessors to be the total taxable value of land and additions on the property. | Land | Improvement |
|---|---|---|---|---|
| 2024 | $613 | $47,500 | $8,700 | $38,800 |
| 2023 | $613 | $47,500 | $0 | $0 |
| 2022 | $638 | $49,425 | $10,625 | $38,800 |
| 2021 | $638 | $49,425 | $10,625 | $38,800 |
| 2020 | $603 | $49,425 | $10,625 | $38,800 |
| 2019 | $597 | $39,975 | $10,625 | $29,350 |
| 2018 | $597 | $39,575 | $10,225 | $29,350 |
| 2017 | $597 | $39,575 | $10,225 | $29,350 |
| 2016 | $605 | $37,700 | $10,225 | $27,475 |
| 2015 | $605 | $37,700 | $10,225 | $27,475 |
| 2014 | $605 | $37,700 | $10,225 | $27,475 |
Agents Affiliated with this Home
-
Maureen Fraser

Seller's Agent in 2025
Maureen Fraser
John Green & Co., REALTORS
(901) 674-0954
297 Total Sales
-
Hattie Davidson Brawley

Seller's Agent in 2023
Hattie Davidson Brawley
2 Rivers Realty, LLC
(901) 828-6517
187 Total Sales
-
Lisa Carter

Buyer's Agent in 2023
Lisa Carter
Coldwell Banker Collins-Maury
(901) 493-2612
44 Total Sales
Map
Source: Memphis Area Association of REALTORS®
MLS Number: 10153790
APN: 117-009.14
- 4420 Lagrange Rd
- 615 Asbury Dr
- 1375 Asbury Dr Unit Lot 22
- 0 Mt Pisgah Rd Unit 2500691
- 6415 Lagrange Rd
- 0 Tennessee 193
- 5755 Railroad St
- 5735 Railroad St
- 5 ACRES Monk House Rd
- 15ACRES Monk House Rd
- 435 Duscoe Rd
- 5955 Tennessee 76
- 6175 Jernigan Dr
- 6355 Jernigan Dr
- 130 Sonny Blvd
- 20 AC +/- Jones Chapel Dr
- 650 Jones Chapel Dr
- 270 Country Club Rd
- 0 Clark Rd
- 0 Kay Ln
