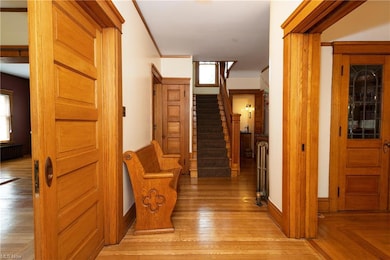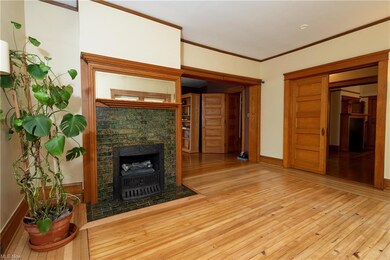
280 Elm St Oberlin, OH 44074
Highlights
- Medical Services
- 5 Fireplaces
- Porch
- Victorian Architecture
- 1 Car Detached Garage
- Patio
About This Home
As of September 2023An important piece of Oberlin & American history is now on the market! Known as the "Hall Sisters House", this grand home was built for the 3 sisters of Charles M. Hall who discovered the commercial process for making aluminum and later founded ALCOA. Located in the heart of the "Tree Streets", this 4 bedroom, 3.5 bath Victorian has been masterfully designed & meticulously cared for! The 1st fl boasts 2 large LR's & a formal DR all with original tule fireplaces & fixtures! The stunning custom kitchen has mixed modern design that flows nicely into the butlers pantry preserving the integrity of this historic home. With tons of granite counter space you will find a Chef's dream w/food prep on one side & clean up on the other! Oak floors w/ 1/4 sawn oak trim are found throughout! A convenient half bath is located on the 1st fl as well. The 2nd fl you will find 3 ample sized bdrms & the 4th with its own en suite can be accessed privately! A renovated full bath w/walk-in shower & heated floors is located on the 2nd fl. The piece de resistance is the stunning 3rd fl with recessed lighting, skylights, renovated full bath, washer & dryer! Basement waterproofed 2015; new Boiler 2020; new H2O tank 2020; whole house generator. Exterior of entire house has been painted 2020. Please refer to our supplements for an extensive list of updates & details!
Last Agent to Sell the Property
RE/MAX Crossroads Properties License #231717 Listed on: 07/27/2023

Last Buyer's Agent
Berkshire Hathaway HomeServices Stouffer Realty License #2013001628

Home Details
Home Type
- Single Family
Est. Annual Taxes
- $5,364
Year Built
- Built in 1901
Lot Details
- 0.31 Acre Lot
- Lot Dimensions are 78x171
- Wood Fence
Parking
- 1 Car Detached Garage
Home Design
- Victorian Architecture
- Asphalt Roof
Interior Spaces
- 4,260 Sq Ft Home
- 3-Story Property
- 5 Fireplaces
- Fire and Smoke Detector
Kitchen
- Range<<rangeHoodToken>>
- <<microwave>>
- Freezer
- Dishwasher
- Disposal
Bedrooms and Bathrooms
- 4 Bedrooms
Laundry
- Dryer
- Washer
Unfinished Basement
- Basement Fills Entire Space Under The House
- Sump Pump
Outdoor Features
- Patio
- Shed
- Porch
Utilities
- Central Air
- Heating System Uses Steam
- Heating System Uses Gas
Listing and Financial Details
- Assessor Parcel Number 09-00-085-102-023
Community Details
Amenities
- Medical Services
Recreation
- Community Playground
- Park
Ownership History
Purchase Details
Home Financials for this Owner
Home Financials are based on the most recent Mortgage that was taken out on this home.Purchase Details
Purchase Details
Home Financials for this Owner
Home Financials are based on the most recent Mortgage that was taken out on this home.Similar Homes in Oberlin, OH
Home Values in the Area
Average Home Value in this Area
Purchase History
| Date | Type | Sale Price | Title Company |
|---|---|---|---|
| Fiduciary Deed | $558,000 | None Listed On Document | |
| Interfamily Deed Transfer | -- | None Available | |
| Survivorship Deed | $305,000 | Lawyers Title |
Mortgage History
| Date | Status | Loan Amount | Loan Type |
|---|---|---|---|
| Open | $464,000 | New Conventional | |
| Closed | $474,300 | New Conventional | |
| Previous Owner | $280,000 | Commercial | |
| Previous Owner | $43,300 | Future Advance Clause Open End Mortgage | |
| Previous Owner | $244,000 | New Conventional | |
| Previous Owner | $121,200 | Unknown | |
| Previous Owner | $185,000 | Credit Line Revolving | |
| Previous Owner | $75,000 | Credit Line Revolving |
Property History
| Date | Event | Price | Change | Sq Ft Price |
|---|---|---|---|---|
| 09/26/2023 09/26/23 | Sold | $558,000 | +1.5% | $131 / Sq Ft |
| 08/25/2023 08/25/23 | Pending | -- | -- | -- |
| 08/21/2023 08/21/23 | For Sale | $550,000 | -1.4% | $129 / Sq Ft |
| 07/31/2023 07/31/23 | Off Market | $558,000 | -- | -- |
| 07/27/2023 07/27/23 | For Sale | $550,000 | +80.3% | $129 / Sq Ft |
| 03/29/2012 03/29/12 | Sold | $305,000 | -9.0% | $72 / Sq Ft |
| 03/13/2012 03/13/12 | Pending | -- | -- | -- |
| 05/16/2011 05/16/11 | For Sale | $335,000 | -- | $79 / Sq Ft |
Tax History Compared to Growth
Tax History
| Year | Tax Paid | Tax Assessment Tax Assessment Total Assessment is a certain percentage of the fair market value that is determined by local assessors to be the total taxable value of land and additions on the property. | Land | Improvement |
|---|---|---|---|---|
| 2024 | $6,380 | $128,629 | $17,969 | $110,660 |
| 2023 | $5,488 | $108,357 | $14,238 | $94,119 |
| 2022 | $5,364 | $108,357 | $14,238 | $94,119 |
| 2021 | $5,356 | $108,357 | $14,238 | $94,119 |
| 2020 | $4,941 | $94,970 | $12,480 | $82,490 |
| 2019 | $4,800 | $94,970 | $12,480 | $82,490 |
| 2018 | $4,743 | $94,970 | $12,480 | $82,490 |
| 2017 | $4,650 | $93,470 | $8,990 | $84,480 |
| 2016 | $4,696 | $93,470 | $8,990 | $84,480 |
| 2015 | $3,176 | $65,980 | $8,990 | $56,990 |
| 2014 | $3,043 | $62,240 | $8,480 | $53,760 |
| 2013 | $2,990 | $62,240 | $8,480 | $53,760 |
Agents Affiliated with this Home
-
Linda Ware Smith

Seller's Agent in 2023
Linda Ware Smith
RE/MAX
(216) 832-4918
31 in this area
53 Total Sales
-
Tracey Jagielski

Seller Co-Listing Agent in 2023
Tracey Jagielski
RE/MAX
(440) 213-1740
24 in this area
43 Total Sales
-
Robin Rohrich

Buyer's Agent in 2023
Robin Rohrich
Berkshire Hathaway HomeServices Stouffer Realty
(330) 696-4179
2 in this area
255 Total Sales
-
Debra Cochrane
D
Buyer's Agent in 2012
Debra Cochrane
Howard Hanna
(440) 213-6429
2 Total Sales
Map
Source: MLS Now
MLS Number: 4478150
APN: 09-00-085-102-023
- 235 Elm St
- 260 Morgan St
- 162 S Cedar St
- 366 W Lorain St
- 0 Colony Dr
- 44 Colony Dr
- 44 W Vine St
- 82 Pyle Rd
- 82 Pyle South Amherst Rd
- 272 Hollywood St
- 311 N Prospect St
- 319 N Prospect St
- 121 Sycamore St
- 81 S Pleasant St
- 83 S Pleasant St
- 62 Locust St
- 111 N Pleasant St
- 107 Groveland St
- 246 W Hamilton St
- 34 N Park St






