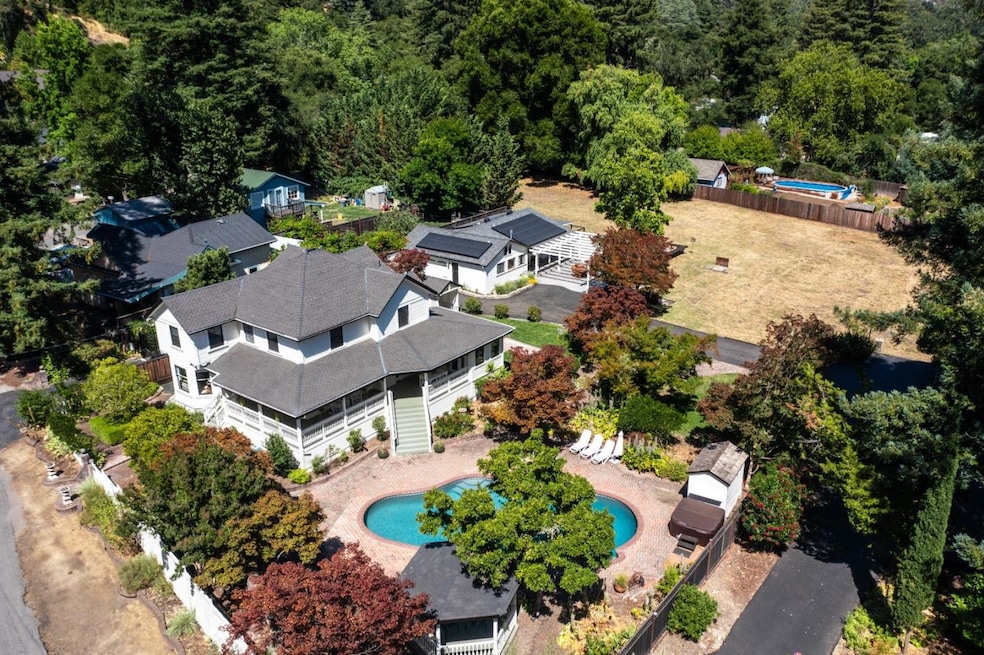280 Fairview Ave Ben Lomond, CA 95005
Estimated payment $13,520/month
Highlights
- Solar Heated In Ground Pool
- 1.51 Acre Lot
- Wine Refrigerator
- San Lorenzo Valley High School Rated A-
- Wood Flooring
- Formal Dining Room
About This Home
Timeless Charm Meets Modern Comfort in the Heart of Ben Lomond. Located just blocks from downtown in one of Ben Lomond's most desirable neighborhoods, this stunning 1906 Victorian home blends classic elegance with thoughtful, high-quality upgrades throughout. From the moment you step onto the expansive wraparound porch, you're welcomed into a property designed for both relaxation and recreation. Set on 1.5 sunny, usable acres, the grounds include a newly resurfaced swimming pool, pickleball court, horseshoe pits, and zoning for horsesplus plenty of space for a future ADU or large equipment storage. A 600 +/- sq ft detached game room offers even more space to entertain, unwind, or create. Inside the 2,600 sq ft residence, you'll find a beautifully remodeled kitchen and upstairs bath, original hardwood floors, custom stained-glass windows, and a stamped copper ceiling in the formal dining room, an elegant nod to the home's rich history. Modern comforts include updated plumbing, electrical, HVAC, double-pane windows, and a whole-property Generac generator for peace of mind year-round. Whether you're seeking a private retreat or an entertainer's dream, this rare property offers the best of both world's historic charm, modern convenience, and space to live life to the fullest.
Home Details
Home Type
- Single Family
Est. Annual Taxes
- $13,453
Year Built
- Built in 1906
Lot Details
- 1.51 Acre Lot
- Fenced
- Level Lot
Parking
- 2 Car Detached Garage
- Electric Gate
- Guest Parking
- Off-Street Parking
Home Design
- Wood Frame Construction
- Composition Roof
- Concrete Perimeter Foundation
Interior Spaces
- 2,600 Sq Ft Home
- 2-Story Property
- Separate Family Room
- Formal Dining Room
- Wood Flooring
Kitchen
- Built-In Oven
- Gas Cooktop
- Range Hood
- Dishwasher
- Wine Refrigerator
- Kitchen Island
- Disposal
Bedrooms and Bathrooms
- 4 Bedrooms
Laundry
- Laundry in Utility Room
- Washer and Dryer
Pool
- Solar Heated In Ground Pool
- Gunite Pool
- Spa
Utilities
- Forced Air Zoned Heating and Cooling System
- Power Generator
- Septic Tank
Additional Features
- Solar owned by a third party
- Horses Potentially Allowed on Property
Listing and Financial Details
- Assessor Parcel Number 077-093-31
Map
Home Values in the Area
Average Home Value in this Area
Tax History
| Year | Tax Paid | Tax Assessment Tax Assessment Total Assessment is a certain percentage of the fair market value that is determined by local assessors to be the total taxable value of land and additions on the property. | Land | Improvement |
|---|---|---|---|---|
| 2021 | $13,453 | $1,131,948 | $678,654 | $453,294 |
| 2020 | $12,971 | $1,120,341 | $671,695 | $448,646 |
| 2019 | $12,284 | $1,098,373 | $658,524 | $439,849 |
| 2018 | $11,663 | $1,041,744 | $624,574 | $417,170 |
| 2017 | $11,054 | $982,778 | $589,221 | $393,557 |
| 2016 | $10,058 | $885,386 | $530,829 | $354,557 |
| 2015 | $9,077 | $797,645 | $478,224 | $319,421 |
| 2014 | $7,440 | $648,492 | $388,800 | $259,692 |
Property History
| Date | Event | Price | Change | Sq Ft Price |
|---|---|---|---|---|
| 08/18/2025 08/18/25 | Pending | -- | -- | -- |
| 08/04/2025 08/04/25 | For Sale | $2,100,000 | -- | $808 / Sq Ft |
Purchase History
| Date | Type | Sale Price | Title Company |
|---|---|---|---|
| Grant Deed | $880,000 | First American Title Co | |
| Interfamily Deed Transfer | -- | First American Title Co |
Mortgage History
| Date | Status | Loan Amount | Loan Type |
|---|---|---|---|
| Open | $540,000 | New Conventional | |
| Closed | $215,000 | Future Advance Clause Open End Mortgage | |
| Closed | $476,000 | New Conventional | |
| Closed | $300,000 | Credit Line Revolving | |
| Closed | $235,000 | Credit Line Revolving | |
| Closed | $525,000 | Fannie Mae Freddie Mac | |
| Closed | $500,000 | Negative Amortization | |
| Previous Owner | $450,000 | Unknown | |
| Previous Owner | $60,000 | Purchase Money Mortgage | |
| Closed | $200,000 | No Value Available |
Source: MLSListings
MLS Number: ML82016900
APN: 077-093-16-000
- 265 Brown Gables Rd Unit 24
- 265 Brown Gables Rd Unit 34
- 9925 Love Creek Rd
- 155 Rowardennan Dr
- 160 Woodland Dr
- 8866 Highway 9
- 660 Dickinson Ave
- Lot 01 Hubbard Gulch Rd
- 0 Hermit Ranch Rd Unit ML81960612
- 1365 Caledonia Ave
- 335 Hallsons Ln
- 641 Marion Ave
- 131 Hazel St
- 865 Valley View Rd
- 0 Marion Ave
- 133 Western Ave
- 2203 Quail Hollow Rd
- 333 Western Ave
- 8494 Glen Arbor Rd
- 2472 Fanning Grade







