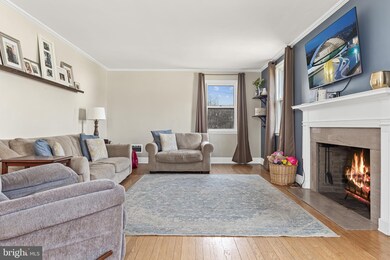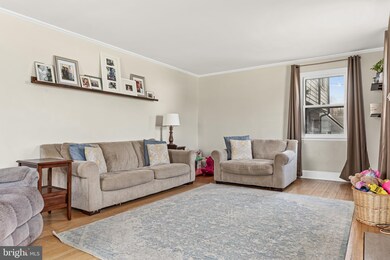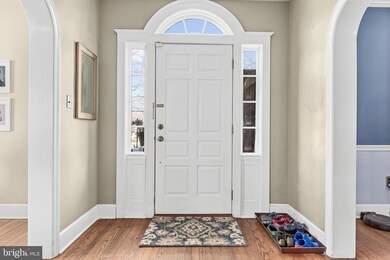
280 Harding Hwy Penns Grove, NJ 08069
Highlights
- Colonial Architecture
- Attic
- No HOA
- Wood Flooring
- 2 Fireplaces
- Upgraded Countertops
About This Home
As of August 2021**At request of the sellers, Please request showings after 5/21/21** Don't let this Captivating brick colonial home pass you by. This is an absolutely gorgeous 2500 square foot home offering 3 bedrooms and 2 1/2 bathrooms. First impressions are lasting as the grand, large stairway immediately warms your heart. As you step into the large foyer, wide hallway and arched doorways you can imagine all of the great memories and celebrations that this home will host. All of the rooms are quite large. The front living room has a wood burning fireplace for those cozy nights on the couch and the upstairs family room also has a wood burning fireplace. The upstairs bedrooms all have cedar closets and the master bedroom has three closets along with it's own full bath. Two full baths upstairs! The nice wide hall and upstairs family room are one of the unique features of this home. Tons of storage in the basement, two car garage, attic and plenty of closets! The back yard is fully fenced in. The updated kitchen along with the formal dining room are great for every day use or special occasions. You won't be disappointed!
Home Details
Home Type
- Single Family
Est. Annual Taxes
- $6,634
Year Built
- Built in 1945
Lot Details
- 0.34 Acre Lot
- Lot Dimensions are 100.00 x 150.00
- Wood Fence
- Property is zoned LR
Parking
- 5 Car Direct Access Garage
- Driveway
Home Design
- Colonial Architecture
- Brick Exterior Construction
Interior Spaces
- 2,500 Sq Ft Home
- Property has 2 Levels
- 2 Fireplaces
- Wood Burning Fireplace
- Family Room
- Living Room
- Dining Room
- Wood Flooring
- Unfinished Basement
- Partial Basement
- Attic
Kitchen
- Eat-In Kitchen
- Upgraded Countertops
Bedrooms and Bathrooms
- 3 Bedrooms
- En-Suite Primary Bedroom
- Cedar Closet
Laundry
- Laundry on main level
- Laundry Chute
Schools
- P.W. Carleton Elementary School
- Penns Grove Middle School
- Penns Grove High School
Utilities
- Central Air
- Hot Water Heating System
- Electric Water Heater
Community Details
- No Home Owners Association
- Carneys Point Subdivision
Listing and Financial Details
- Home warranty included in the sale of the property
- Tax Lot 00034
- Assessor Parcel Number 02-00072-00034
Ownership History
Purchase Details
Home Financials for this Owner
Home Financials are based on the most recent Mortgage that was taken out on this home.Purchase Details
Home Financials for this Owner
Home Financials are based on the most recent Mortgage that was taken out on this home.Purchase Details
Home Financials for this Owner
Home Financials are based on the most recent Mortgage that was taken out on this home.Purchase Details
Home Financials for this Owner
Home Financials are based on the most recent Mortgage that was taken out on this home.Similar Homes in Penns Grove, NJ
Home Values in the Area
Average Home Value in this Area
Purchase History
| Date | Type | Sale Price | Title Company |
|---|---|---|---|
| Deed | $270,000 | Core Title | |
| Deed | $220,000 | -- | |
| Deed | $223,000 | -- | |
| Deed | $146,500 | -- |
Mortgage History
| Date | Status | Loan Amount | Loan Type |
|---|---|---|---|
| Open | $275,168 | VA | |
| Previous Owner | $178,400 | New Conventional | |
| Previous Owner | $50,000 | Future Advance Clause Open End Mortgage | |
| Previous Owner | $25,000 | Credit Line Revolving | |
| Previous Owner | $20,000 | Credit Line Revolving | |
| Previous Owner | $145,612 | Unknown | |
| Previous Owner | $2,922,500 | Unknown | |
| Previous Owner | $145,351 | FHA |
Property History
| Date | Event | Price | Change | Sq Ft Price |
|---|---|---|---|---|
| 08/23/2021 08/23/21 | Sold | $270,000 | 0.0% | $108 / Sq Ft |
| 05/28/2021 05/28/21 | Pending | -- | -- | -- |
| 05/15/2021 05/15/21 | For Sale | $270,000 | 0.0% | $108 / Sq Ft |
| 04/23/2021 04/23/21 | Pending | -- | -- | -- |
| 04/16/2021 04/16/21 | For Sale | $270,000 | 0.0% | $108 / Sq Ft |
| 04/15/2021 04/15/21 | Pending | -- | -- | -- |
| 04/12/2021 04/12/21 | Price Changed | $270,000 | -3.6% | $108 / Sq Ft |
| 03/29/2021 03/29/21 | For Sale | $280,000 | +27.3% | $112 / Sq Ft |
| 04/02/2013 04/02/13 | Sold | $220,000 | -2.2% | $88 / Sq Ft |
| 01/23/2013 01/23/13 | Pending | -- | -- | -- |
| 09/06/2012 09/06/12 | For Sale | $224,900 | -- | $90 / Sq Ft |
Tax History Compared to Growth
Tax History
| Year | Tax Paid | Tax Assessment Tax Assessment Total Assessment is a certain percentage of the fair market value that is determined by local assessors to be the total taxable value of land and additions on the property. | Land | Improvement |
|---|---|---|---|---|
| 2024 | $7,056 | $198,200 | $34,400 | $163,800 |
| 2023 | $7,056 | $198,200 | $34,400 | $163,800 |
| 2022 | $6,640 | $198,200 | $34,400 | $163,800 |
| 2021 | $6,576 | $198,200 | $34,400 | $163,800 |
| 2020 | $6,634 | $198,200 | $34,400 | $163,800 |
| 2019 | $6,689 | $198,200 | $34,400 | $163,800 |
| 2018 | $7,054 | $224,000 | $39,100 | $184,900 |
| 2017 | $6,577 | $224,000 | $39,100 | $184,900 |
| 2016 | $6,337 | $224,000 | $39,100 | $184,900 |
| 2015 | $6,041 | $224,000 | $39,100 | $184,900 |
| 2014 | $5,719 | $224,000 | $39,100 | $184,900 |
Agents Affiliated with this Home
-
Chad Smith

Seller's Agent in 2021
Chad Smith
Keller Williams Prime Realty
(856) 462-9699
9 Total Sales
-
Lindsay Genay

Buyer's Agent in 2021
Lindsay Genay
Keller Williams Realty - Cherry Hill
(267) 567-4813
196 Total Sales
-
Sue Ann Leighty

Seller's Agent in 2013
Sue Ann Leighty
Keller Williams Hometown
(856) 275-1095
94 Total Sales
-
T
Seller Co-Listing Agent in 2013
Thelma Pruette
American Dream Realty of South Jersey
-
Nancy Casey

Buyer's Agent in 2013
Nancy Casey
BHHS Fox & Roach
(609) 560-7517
98 Total Sales
Map
Source: Bright MLS
MLS Number: NJSA141158
APN: 02-00072-0000-00034
- 19 S Miller Ave
- 19 N Miller Ave
- 31 N Miller Ave
- 65 S Miller Ave
- 257 Regional Dr
- 207 E Main St
- 243 Wintergreen Ln
- 106 Snow Drop Ln
- 96 98 Deming Ave
- 113 Primrose Ln
- 58 E End Ave
- 71 Willis St
- 111 Wisteria Ln
- 0 Park Ave Unit NJSA2013690
- 64 70 Walnut St
- 150 Penns Grove Auburn Rd
- 39 41 Cumberland Ave
- 32 Walnut St
- 55 57 Walnut St
- 59-61 Walnut St






