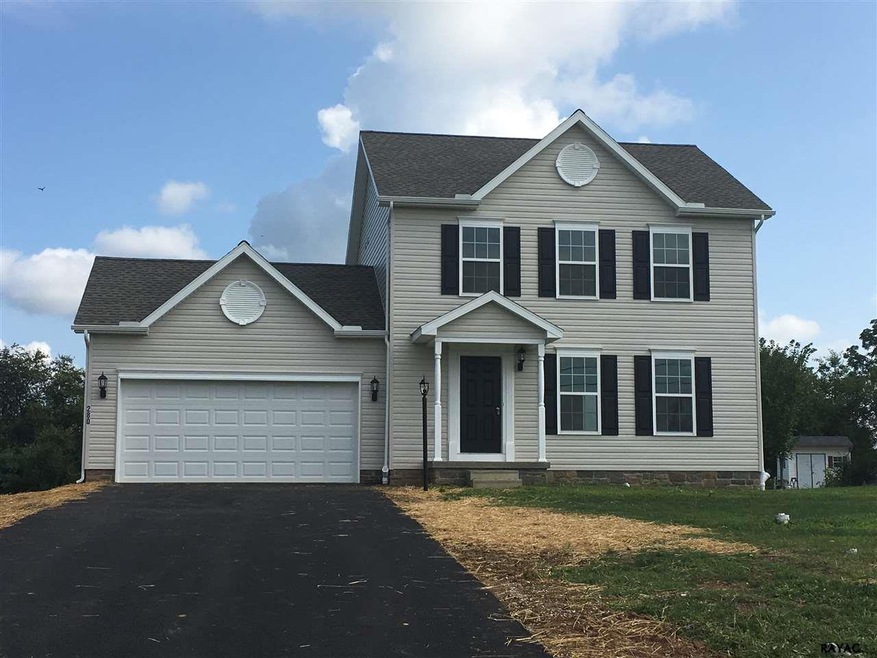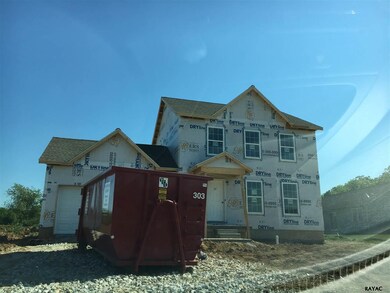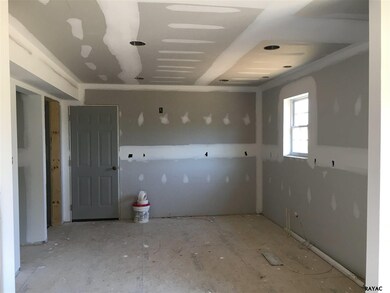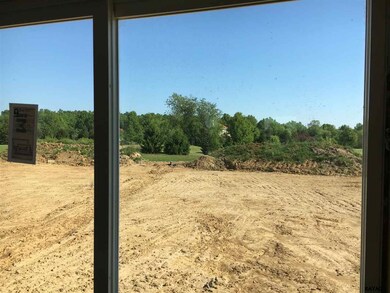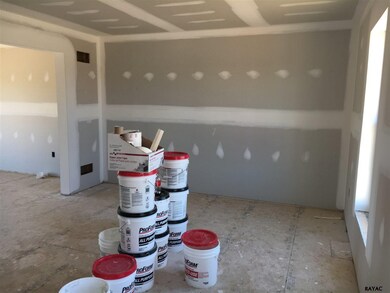
280 Hunterstown Hampton Rd Unit 3 Gettysburg, PA 17325
Estimated Value: $340,000 - $379,000
3
Beds
3
Baths
1,412
Sq Ft
$255/Sq Ft
Est. Value
About This Home
As of August 2017Move in to your new home this summer! Beautiful property and granite upgrades with our charming Augusta plan. Great home for smaller family and priced almost as cheap as rent! Backed by a full 1 year warranty and 12 year structural warranty. You can buy this now before it is gone. Will not last at this price. Estimated completion date is June/July. Home is less than 60 days to finish. Drive by and make an appointment.
Ownership History
Date
Name
Owned For
Owner Type
Purchase Details
Closed on
Apr 1, 2022
Sold by
Dixon Dale J
Bought by
Dixon Dustin M
Current Estimated Value
Home Financials for this Owner
Home Financials are based on the most recent Mortgage that was taken out on this home.
Original Mortgage
$288,461
Outstanding Balance
$274,259
Interest Rate
4.67%
Mortgage Type
FHA
Estimated Equity
$104,619
Purchase Details
Closed on
Jun 26, 2019
Sold by
Brown Deborah A
Bought by
Dixon Dale J and Dixon Cindy J
Purchase Details
Closed on
Jan 23, 2019
Sold by
Brown Deborah A
Bought by
Brown Deborah A
Purchase Details
Listed on
Mar 6, 2017
Closed on
Aug 25, 2017
Sold by
J A Myers Building Ang Development Inc
Bought by
Brown James W and Brown Deborah A
List Price
$213,523
Sold Price
$223,000
Premium/Discount to List
$9,477
4.44%
Home Financials for this Owner
Home Financials are based on the most recent Mortgage that was taken out on this home.
Avg. Annual Appreciation
7.01%
Similar Homes in Gettysburg, PA
Create a Home Valuation Report for This Property
The Home Valuation Report is an in-depth analysis detailing your home's value as well as a comparison with similar homes in the area
Home Values in the Area
Average Home Value in this Area
Purchase History
| Date | Buyer | Sale Price | Title Company |
|---|---|---|---|
| Dixon Dustin M | $315,000 | None Listed On Document | |
| Dixon Dale J | $245,000 | -- | |
| Brown Deborah A | -- | -- | |
| Brown James W | $223,000 | None Available |
Source: Public Records
Mortgage History
| Date | Status | Borrower | Loan Amount |
|---|---|---|---|
| Open | Dixon Dustin M | $288,461 |
Source: Public Records
Property History
| Date | Event | Price | Change | Sq Ft Price |
|---|---|---|---|---|
| 08/25/2017 08/25/17 | Sold | $223,000 | +4.4% | $158 / Sq Ft |
| 05/31/2017 05/31/17 | Pending | -- | -- | -- |
| 03/06/2017 03/06/17 | For Sale | $213,523 | -- | $151 / Sq Ft |
Source: Bright MLS
Tax History Compared to Growth
Tax History
| Year | Tax Paid | Tax Assessment Tax Assessment Total Assessment is a certain percentage of the fair market value that is determined by local assessors to be the total taxable value of land and additions on the property. | Land | Improvement |
|---|---|---|---|---|
| 2025 | $4,183 | $248,100 | $40,000 | $208,100 |
| 2024 | $3,982 | $248,100 | $40,000 | $208,100 |
| 2023 | $3,920 | $248,100 | $40,000 | $208,100 |
| 2022 | $3,882 | $248,100 | $40,000 | $208,100 |
| 2021 | $3,798 | $248,100 | $40,000 | $208,100 |
| 2020 | $3,798 | $248,100 | $40,000 | $208,100 |
| 2019 | $3,666 | $241,200 | $40,000 | $201,200 |
| 2018 | $3,644 | $241,200 | $40,000 | $201,200 |
Source: Public Records
Map
Source: Bright MLS
MLS Number: 21702389
APN: 38H100109C000
Nearby Homes
- 185 Hunterstown Hampton Rd Unit 2
- 35 Hunterstown Hampton Rd
- 419 Quiet Creek Dr
- 395 Quiet Creek Dr
- 125 Grand Overlook Dr
- 110 Grand Overlook Dr
- 26 Bayberry Ln
- 26 Bayberry Ln
- 26 Bayberry Ln
- 26 Bayberry Ln
- 26 Bayberry Ln
- 26 Bayberry Ln
- 21 Reedgrass Way
- 21 Reedgrass Way
- 21 Reedgrass Way
- 21 Reedgrass Way
- 21 Reedgrass Way
- 21 Reedgrass Way
- 21 Reedgrass Way
- 21 Reedgrass Way
- 280 Hunterstown-Hampton Rd
- 280 Hunterstown Hampton Rd Unit 3
- 280 Hunterstown Hampton Rd
- 270 Hunterstown Hampton Rd
- 270 Hunterstown Hampton Rd Unit 2
- 310 Hunterstown Hampton Rd
- 260 Hunterstown Hampton Rd
- 320 Hunterstown Hampton Rd
- 250 Hunterstown Hampton Rd
- 888 Coleman Rd
- 315 Hunterstown Hampton Rd
- 315 Hunterstown Hampton Rd
- 315 Hunterstown Hampton Rd
- 361 Hunterstown Hampton Rd
- 835 Coleman Rd
- 221 Hunterstown Hampton Rd
- 210 Hunterstown Hampton Rd
- 820 Coleman Rd
- 230 Hunterstown Hampton Rd
- 350 Hunterstown Hampton Rd
