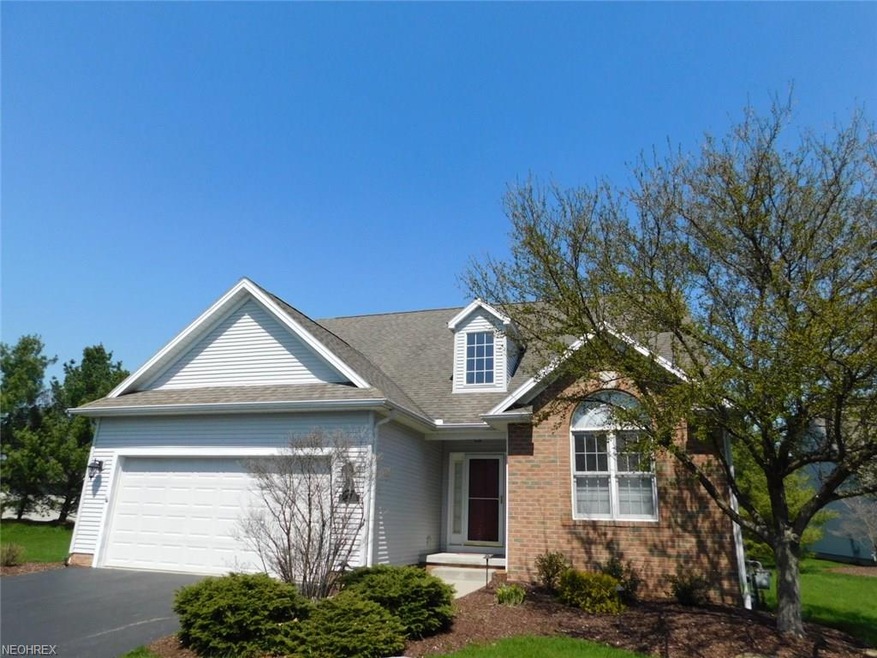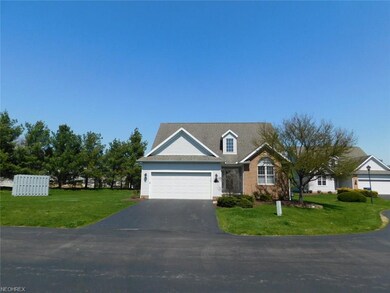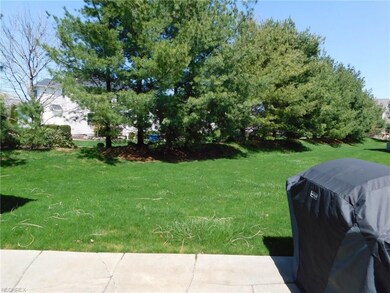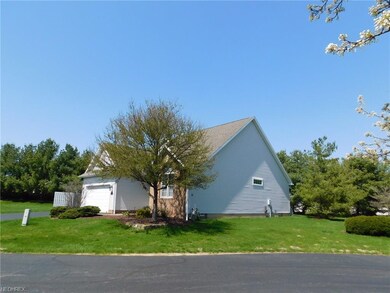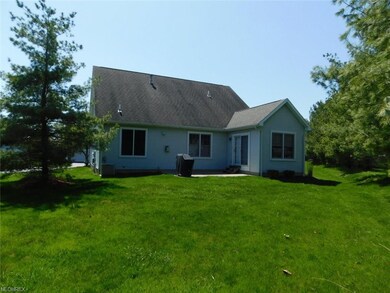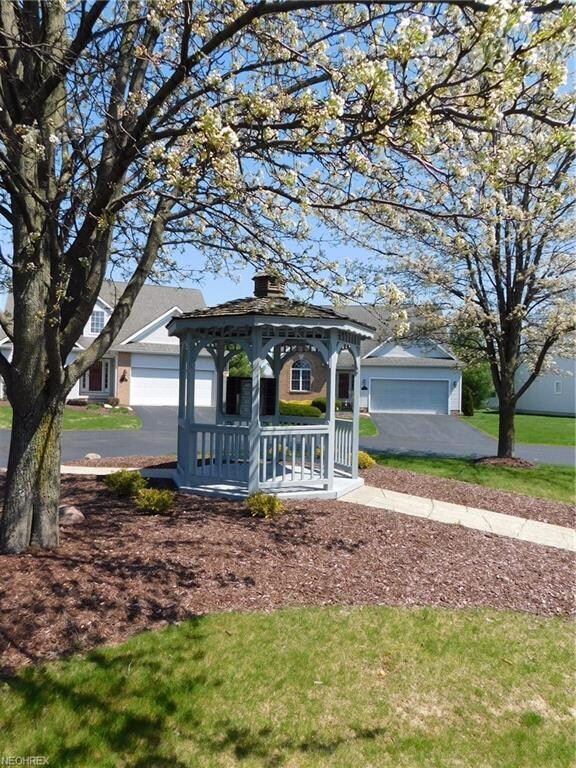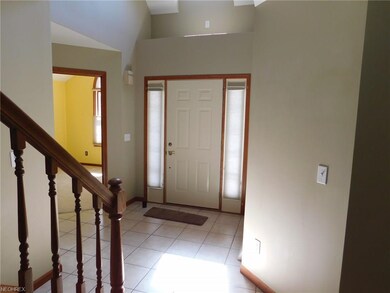
280 Lake Pointe Cir Unit 280 Canfield, OH 44406
Highlights
- 1 Fireplace
- Porch
- Patio
- Canfield Village Middle School Rated A
- 2 Car Attached Garage
- Forced Air Heating and Cooling System
About This Home
As of May 2018Carefree living at the Villas at Lake Pointe in The Preserve in Canfield! Fantastic 3 bedroom (master suite on first floor), 2-1/2 bath villa home with 12 x 12 Sun Room, private patio, and spacious back and side yard. Located at the end of the circle conveniently next to additional parking. FREE GAS FROM WELL AS LONG AS THE IT PRODUCES. That covers heat, gas range, fireplace, gas dryer, garage heater and commercial gas grill (it stays!) Great room with corner fireplace and and vaulted ceiling. Newer stainless refrigerator and dishwasher in kitchen with angled peninsula for additional seating. Up/down cordless blinds on all windows. Satin nickel fixtures in baths. Master suite w/walk-in closet, tray ceiling, garden tub, shower and vanity with transom window above. Second floor with loft overlooking great room, bedroom and full bath. New ceiling fans. Exterior is lit by extensive landscape lighting on timer. 50 gallon hot water tank replaced in 2014. 12 course basement roughed in for bath.
Last Agent to Sell the Property
Berkshire Hathaway HomeServices Stouffer Realty License #405013 Listed on: 05/15/2018

Last Buyer's Agent
Berkshire Hathaway HomeServices Stouffer Realty License #405013 Listed on: 05/15/2018

Home Details
Home Type
- Single Family
Est. Annual Taxes
- $3,462
Year Built
- Built in 2001
Lot Details
- 2,461 Sq Ft Lot
- Sprinkler System
Home Design
- Villa
- Brick Exterior Construction
- Asphalt Roof
- Vinyl Construction Material
Interior Spaces
- 1,953 Sq Ft Home
- 2-Story Property
- 1 Fireplace
- Fire and Smoke Detector
Kitchen
- Built-In Oven
- Range
- Microwave
- Dishwasher
- Disposal
Bedrooms and Bathrooms
- 3 Bedrooms
Laundry
- Dryer
- Washer
Unfinished Basement
- Basement Fills Entire Space Under The House
- Sump Pump
Parking
- 2 Car Attached Garage
- Heated Garage
- Garage Drain
- Garage Door Opener
Outdoor Features
- Patio
- Porch
Utilities
- Forced Air Heating and Cooling System
- Heating System Uses Gas
Community Details
- $220 Annual Maintenance Fee
- Maintenance fee includes Association Insurance, Exterior Building, Landscaping, Property Management, Reserve Fund, Snow Removal, Trash Removal
- Lake Pointe Circle Lakes Preserv Community
Listing and Financial Details
- Assessor Parcel Number 28-020-0-031.36-0
Ownership History
Purchase Details
Purchase Details
Purchase Details
Purchase Details
Home Financials for this Owner
Home Financials are based on the most recent Mortgage that was taken out on this home.Purchase Details
Home Financials for this Owner
Home Financials are based on the most recent Mortgage that was taken out on this home.Purchase Details
Home Financials for this Owner
Home Financials are based on the most recent Mortgage that was taken out on this home.Similar Homes in Canfield, OH
Home Values in the Area
Average Home Value in this Area
Purchase History
| Date | Type | Sale Price | Title Company |
|---|---|---|---|
| Deed | -- | -- | |
| Deed | -- | -- | |
| Quit Claim Deed | -- | None Listed On Document | |
| Warranty Deed | $224,000 | None Available | |
| Warranty Deed | $172,000 | Attorney | |
| Warranty Deed | $187,700 | -- |
Mortgage History
| Date | Status | Loan Amount | Loan Type |
|---|---|---|---|
| Previous Owner | $156,800 | New Conventional | |
| Previous Owner | $142,500 | New Conventional | |
| Previous Owner | $142,000 | Future Advance Clause Open End Mortgage | |
| Previous Owner | $150,170 | No Value Available | |
| Closed | $20,000 | No Value Available |
Property History
| Date | Event | Price | Change | Sq Ft Price |
|---|---|---|---|---|
| 05/05/2025 05/05/25 | For Sale | $370,000 | +72.9% | $205 / Sq Ft |
| 05/31/2018 05/31/18 | Sold | $214,000 | -8.9% | $110 / Sq Ft |
| 05/21/2018 05/21/18 | Pending | -- | -- | -- |
| 05/15/2018 05/15/18 | For Sale | $235,000 | +36.6% | $120 / Sq Ft |
| 09/03/2013 09/03/13 | Sold | $172,000 | -9.4% | $88 / Sq Ft |
| 08/07/2013 08/07/13 | Pending | -- | -- | -- |
| 05/13/2013 05/13/13 | For Sale | $189,900 | -- | $97 / Sq Ft |
Tax History Compared to Growth
Tax History
| Year | Tax Paid | Tax Assessment Tax Assessment Total Assessment is a certain percentage of the fair market value that is determined by local assessors to be the total taxable value of land and additions on the property. | Land | Improvement |
|---|---|---|---|---|
| 2024 | $4,805 | $111,500 | $8,750 | $102,750 |
| 2023 | $4,729 | $111,500 | $8,750 | $102,750 |
| 2022 | $3,529 | $66,200 | $7,560 | $58,640 |
| 2021 | $3,425 | $66,200 | $7,560 | $58,640 |
| 2020 | $3,439 | $66,200 | $7,560 | $58,640 |
| 2019 | $3,509 | $61,300 | $7,000 | $54,300 |
| 2018 | $3,465 | $61,300 | $7,000 | $54,300 |
| 2017 | $3,247 | $61,300 | $7,000 | $54,300 |
| 2016 | $3,032 | $54,680 | $7,000 | $47,680 |
| 2015 | $2,965 | $54,680 | $7,000 | $47,680 |
| 2014 | $2,977 | $54,680 | $7,000 | $47,680 |
| 2013 | $2,942 | $54,680 | $7,000 | $47,680 |
Agents Affiliated with this Home
-
Frank Ocasio

Seller's Agent in 2025
Frank Ocasio
Howard Hanna
(330) 507-6362
90 Total Sales
-
Linda Kiraly

Seller's Agent in 2018
Linda Kiraly
BHHS Northwood
(330) 727-2073
66 Total Sales
Map
Source: MLS Now
MLS Number: 3998889
APN: 28-020-0-031.36-0
- 95 Willow Bend Dr
- 33 Mallard Crossing
- 6120 Century Blvd
- 18 Hunters Woods Blvd Unit C
- 20 Hunters Woods Blvd Unit A
- 435 Bradford Dr
- 504 Shadydale Dr Unit 504
- 524 Shadydale Dr
- 10 Stratford Green Dr Unit C
- 315 W Main St
- 395 Overbrook Dr
- 565 Hickory Hollow Dr
- 830 Blueberry Hill Dr
- 695 Blueberry Hill Dr
- 151 Northview Rd
- 41 Newton Square Dr Unit 2
- 410 Hickory Hollow Dr
- 5778 Herbert Rd
- 7509 S Palmyra Rd
- 174 N Broad St
