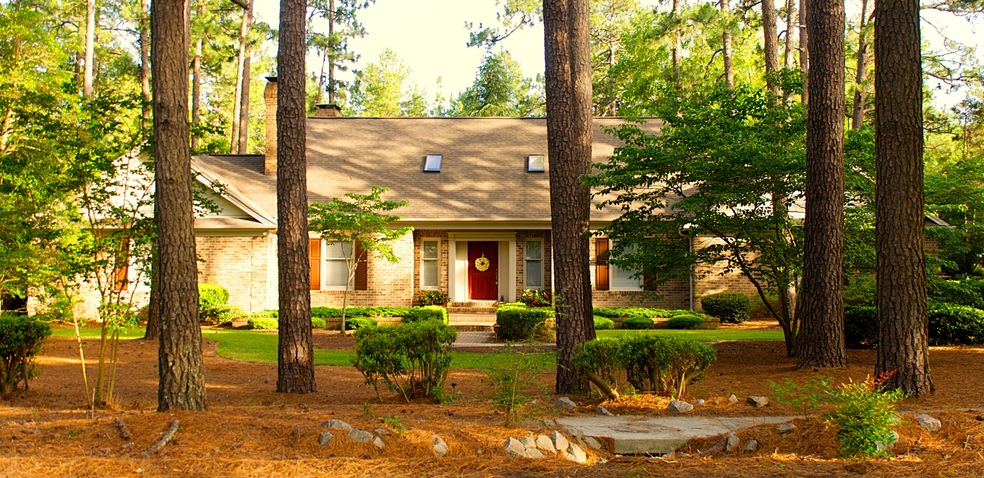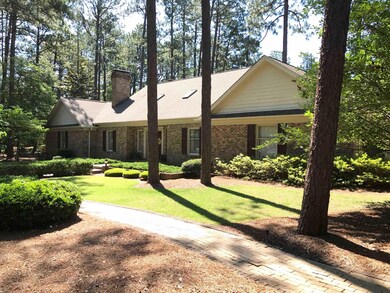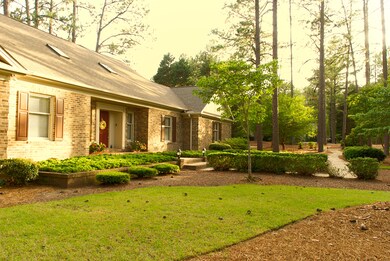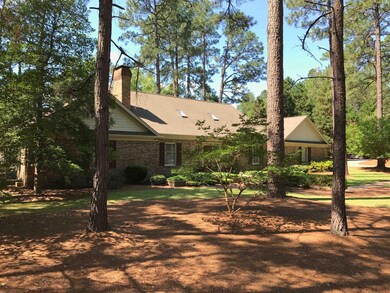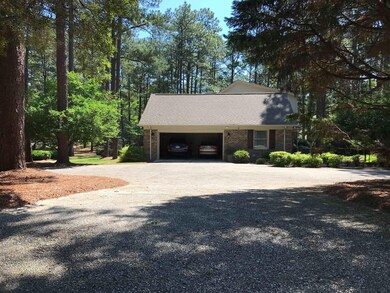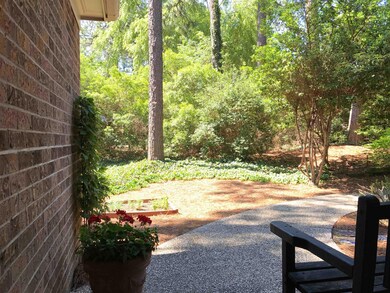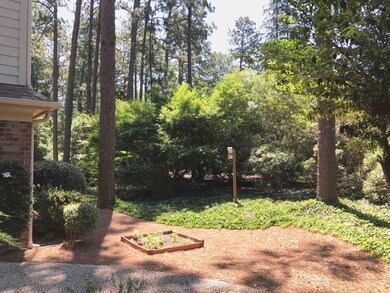
280 Linden Rd Unit 2 Pinehurst, NC 28374
Highlights
- Golf Course Community
- Clubhouse
- Main Floor Primary Bedroom
- Pinehurst Elementary School Rated A-
- Wood Flooring
- Whirlpool Bathtub
About This Home
As of November 2024A truly elegant experience. You do not want to miss this meticulously restored 1984 jewel in the established Unit 2 subdivision of Pinehurst. Brick walkway leading to the front entrance is lined with beautifully maintained landscaping. Guests are welcomed by classic and sophisticated circular staircase, formal dining room off to the right, and formal sitting room off to the left. The spacious formal dining room is ideal for entertaining with impeccable style and grace. The formal sitting room boasts beautiful wood burning fireplace, polished hardwoods, and flawless built-ins for a traditional elegance. Enjoy an immaculate kitchen with granite countertops, large center island, and eat-in area that opens up into living/family room.
Last Agent to Sell the Property
Everything Pines Partners LLC License #262474 Listed on: 06/29/2018
Co-Listed By
Keith Harris
Everything Pines Partners LLC/PH
Home Details
Home Type
- Single Family
Est. Annual Taxes
- $1,808
Year Built
- Built in 1984
Lot Details
- 0.81 Acre Lot
- Lot Dimensions are 217 x 155 x 217 x 170
- Corner Lot
- Irrigation
Home Design
- Composition Roof
- Wood Siding
- Aluminum Siding
- Stick Built Home
Interior Spaces
- 3,587 Sq Ft Home
- 2-Story Property
- Central Vacuum
- Skylights
- 2 Fireplaces
- Gas Log Fireplace
- Formal Dining Room
- Crawl Space
Kitchen
- Built-In Microwave
- Dishwasher
- Compactor
- Disposal
Flooring
- Wood
- Carpet
- Tile
- Vinyl Plank
Bedrooms and Bathrooms
- 3 Bedrooms
- Primary Bedroom on Main
- Whirlpool Bathtub
Laundry
- Dryer
- Washer
Attic
- Attic Fan
- Storage In Attic
- Pull Down Stairs to Attic
Home Security
- Home Security System
- Intercom
- Fire and Smoke Detector
Parking
- 2 Car Attached Garage
- Driveway
Outdoor Features
- Screened Patio
- Separate Outdoor Workshop
Utilities
- Heat Pump System
- Electric Water Heater
Listing and Financial Details
- Tax Lot Lot 2
Community Details
Overview
- No Home Owners Association
- Unit 2 Subdivision
Amenities
- Clubhouse
Recreation
- Golf Course Community
- Tennis Courts
- Community Playground
Ownership History
Purchase Details
Home Financials for this Owner
Home Financials are based on the most recent Mortgage that was taken out on this home.Purchase Details
Home Financials for this Owner
Home Financials are based on the most recent Mortgage that was taken out on this home.Purchase Details
Home Financials for this Owner
Home Financials are based on the most recent Mortgage that was taken out on this home.Purchase Details
Similar Homes in Pinehurst, NC
Home Values in the Area
Average Home Value in this Area
Purchase History
| Date | Type | Sale Price | Title Company |
|---|---|---|---|
| Warranty Deed | $1,050,000 | None Listed On Document | |
| Warranty Deed | $403,000 | None Available | |
| Warranty Deed | $385,000 | None Available | |
| Deed | $277,000 | -- |
Mortgage History
| Date | Status | Loan Amount | Loan Type |
|---|---|---|---|
| Previous Owner | $215,000 | New Conventional | |
| Previous Owner | $192,360 | New Conventional | |
| Previous Owner | $75,000 | Credit Line Revolving | |
| Previous Owner | $200,000 | Purchase Money Mortgage |
Property History
| Date | Event | Price | Change | Sq Ft Price |
|---|---|---|---|---|
| 11/07/2024 11/07/24 | Sold | $1,050,000 | -10.6% | $289 / Sq Ft |
| 09/12/2024 09/12/24 | Pending | -- | -- | -- |
| 07/18/2024 07/18/24 | For Sale | $1,175,000 | +191.6% | $324 / Sq Ft |
| 06/29/2018 06/29/18 | Sold | $403,000 | -- | $112 / Sq Ft |
Tax History Compared to Growth
Tax History
| Year | Tax Paid | Tax Assessment Tax Assessment Total Assessment is a certain percentage of the fair market value that is determined by local assessors to be the total taxable value of land and additions on the property. | Land | Improvement |
|---|---|---|---|---|
| 2024 | $3,034 | $529,920 | $150,000 | $379,920 |
| 2023 | $3,166 | $529,920 | $150,000 | $379,920 |
| 2022 | $3,105 | $371,880 | $90,000 | $281,880 |
| 2021 | $3,217 | $371,880 | $90,000 | $281,880 |
| 2020 | $3,184 | $371,880 | $90,000 | $281,880 |
| 2019 | $3,184 | $371,880 | $90,000 | $281,880 |
| 2018 | $3,110 | $388,810 | $90,000 | $298,810 |
| 2017 | $3,072 | $388,810 | $90,000 | $298,810 |
| 2015 | $3,013 | $388,810 | $90,000 | $298,810 |
| 2014 | $3,807 | $497,660 | $87,000 | $410,660 |
| 2013 | -- | $497,660 | $87,000 | $410,660 |
Agents Affiliated with this Home
-
Tena Martin
T
Seller's Agent in 2024
Tena Martin
Berkshire Hathaway HS Pinehurst Realty Group/PH
(704) 258-2009
5 Total Sales
-
Jamie McDevitt

Buyer's Agent in 2024
Jamie McDevitt
McDevitt Town & Country Properties
(910) 724-4455
202 Total Sales
-
Kristi Snyder

Seller's Agent in 2018
Kristi Snyder
Everything Pines Partners LLC
(910) 624-5411
234 Total Sales
-
K
Seller Co-Listing Agent in 2018
Keith Harris
Everything Pines Partners LLC/PH
-
Jess Dishner

Buyer's Agent in 2018
Jess Dishner
Epique Realty
(910) 528-1568
2 Total Sales
Map
Source: Hive MLS
MLS Number: 182776
APN: 8552-10-45-8772
- 1 Collett Ln
- 190 Linden Rd
- 40 Tamarisk Ln
- 0 Bond St
- 19 Melrose Dr
- 85 Gray Fox Run
- 240 Donald Ross Dr
- 180 Idlewild Rd
- 3 Merion Cir
- 4 Augusta Way
- 25 Red Fox Run
- 390 Donald Ross Dr
- 725 Donald Ross Dr
- 65 Lake Forest Dr
- 35 Hillcrest Rd
- 80 Lake Forest Dr
- 535 Donald Ross Dr
- 130 Quail Run
- 85 Hillcrest Rd
- 190 Westchester Cir Unit 1
