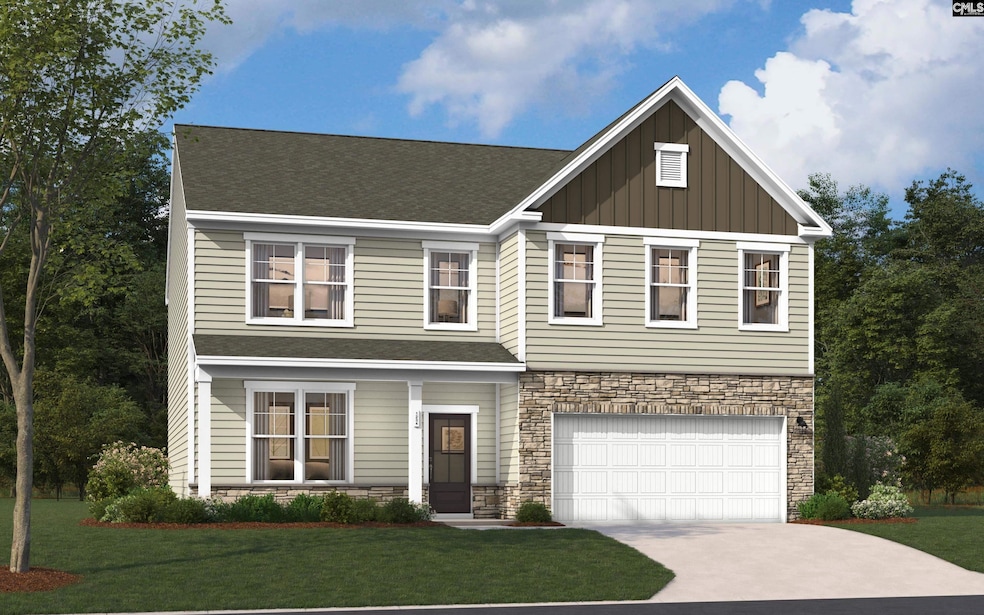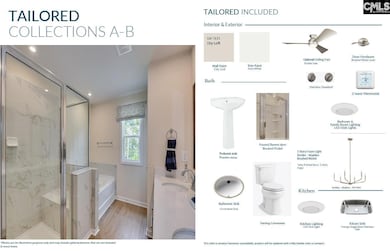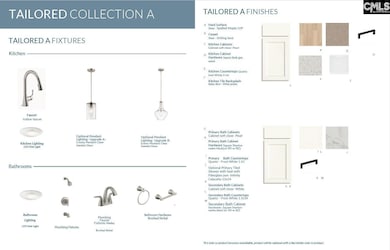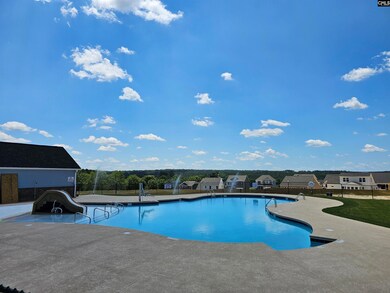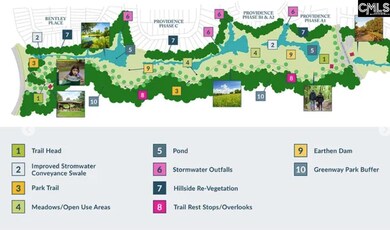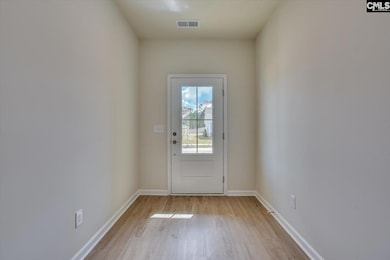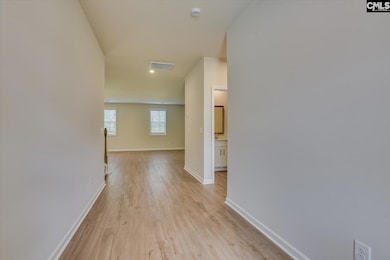
Estimated payment $2,528/month
Highlights
- Traditional Architecture
- Covered patio or porch
- Forced Air Zoned Heating and Cooling System
- Main Floor Bedroom
About This Home
SPECIAL FINANCING RATE as low as 4.875 PLUS up to $7,000 towards closing costs, with use of preferred lender. See Sales Manager for details. Best VIEWS in Providence! Looking for the perfect home that balances space and functionality? Explore the Lambert Plan - a 2-story gem featuring 4 bedrooms, 3 bathrooms, a generous loft, and a 2-car garage. This well-designed home offers an extra bedroom and full bathroom as you enter through the foyer. The mudroom, complete with optional bench and cubbies, ensures an organized space as you step in from the garage. The open kitchen and spacious family room create an inviting environment for entertaining and making cherished memories. On the second level, you'll find the primary bedroom with a large walk-in closet, garden tub, luxurious shower, and quartz topped vanity with dual sinks. There's plenty of room for everyone with two additional bedrooms, an additional bathroom, and a spacious loft. Make the Lambert plan your own and start creating lasting memories in this fantastic home! Photos used are for illustrative purposes only. Colors and finishes may vary. Disclaimer: CMLS has not reviewed and, therefore, does not endorse vendors who may appear in listings.
Home Details
Home Type
- Single Family
Year Built
- Built in 2025
Lot Details
- 0.3 Acre Lot
- Sprinkler System
HOA Fees
- $80 Monthly HOA Fees
Parking
- 2 Car Garage
Home Design
- Traditional Architecture
- Slab Foundation
- Stone Exterior Construction
- Vinyl Construction Material
Interior Spaces
- 3,045 Sq Ft Home
- 2-Story Property
Bedrooms and Bathrooms
- 4 Bedrooms
- Main Floor Bedroom
Outdoor Features
- Covered patio or porch
- Rain Gutters
Schools
- Aiken Cnty Elementary School
- Leavelle Mccampbell Middle School
- Midland Valley High School
Utilities
- Forced Air Zoned Heating and Cooling System
- Heating System Uses Gas
Listing and Financial Details
- Assessor Parcel Number 289
Map
Home Values in the Area
Average Home Value in this Area
Property History
| Date | Event | Price | Change | Sq Ft Price |
|---|---|---|---|---|
| 07/24/2025 07/24/25 | For Sale | $374,625 | 0.0% | $123 / Sq Ft |
| 07/21/2025 07/21/25 | Pending | -- | -- | -- |
| 07/01/2025 07/01/25 | Price Changed | $374,625 | +0.5% | $123 / Sq Ft |
| 06/19/2025 06/19/25 | For Sale | $372,825 | -- | $122 / Sq Ft |
Similar Homes in the area
Source: Consolidated MLS (Columbia MLS)
MLS Number: 611249
- 8034 MacBean Loop
- 841 Delta Ln
- 207 Bobwhite Dr
- 423 Tarsel Ct
- 5020 Southeastern Ln
- 111 Joshua Ln
- 117 Kenmont St
- 3510 Gamble Rd
- 917 Shadow Dr
- 6109 Mahogany Terrace
- 4105 Thimbleberry Dr
- 1004 Edisto Ave
- 1961 Dibble Road South W
- 1793 Highland Park Dr SW
- 512 Trestle Pass
- 117 Timmerman St
- 507 Satinwood Cir
- 882 Quaint Parish Cir
- 5171 Cobalt Fls Bend
- 5171 Cobalt Falls Bend
