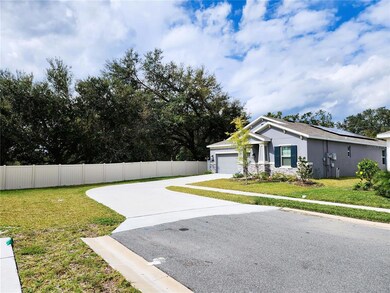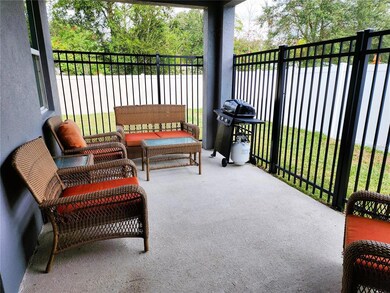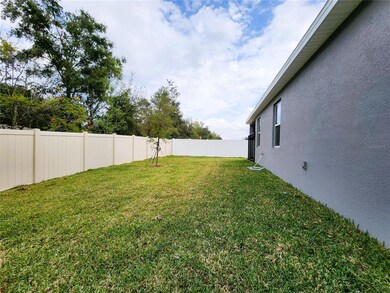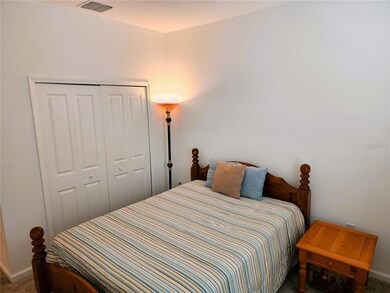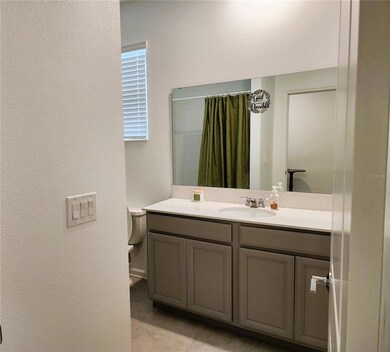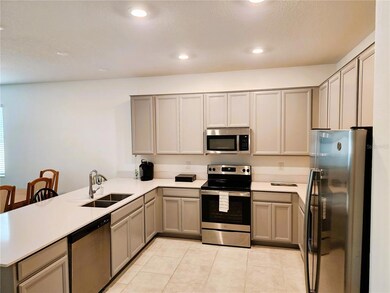
280 Pershing St Bartow, FL 33830
Highlights
- Solar Power System
- Open Floorplan
- Main Floor Primary Bedroom
- Frank E. Brigham Academy Rated 9+
- Contemporary Architecture
- High Ceiling
About This Home
As of May 2023TWO COMPLETE HOMES FOR THE PRICE OF ONE! If you have been searching for a newer home with a FULLY functional Next Gen concept in a SOLAR community, you have got to put this one on your short list! This home is situated at the end of a dead-end street on the nicest lot in Liberty Ridge. Built in 2021, you can hardly tell it has been lived in. Tile covers almost every floor surface, and the generous sized back yard has a brand-new vinyl fence. The NEXTGEN is a full-sized apartment with its own private entrance. Included in this sale are two sets of appliances including washers and dryers. If you are looking for a live-in space for your elderly loved ones, have adult dependents or are looking for potential extra income, this is the home for you. Some nice upgrades include wood cabinets, stainless steel appliance package, large pantry, a huge master bedroom, solid surface counters, two walk in showers and a tub/shower combo and a pleasing neutral color pallet. Seller says last electric bill was $50.00! Make your appointment to view this beautiful home that is close to all amenities and just minutes from Legoland.
Last Agent to Sell the Property
S & D REAL ESTATE SERVICE LLC License #3071338 Listed on: 10/20/2022

Home Details
Home Type
- Single Family
Est. Annual Taxes
- $560
Year Built
- Built in 2021
Lot Details
- 9,727 Sq Ft Lot
- Street terminates at a dead end
- South Facing Home
- Vinyl Fence
- Landscaped
- Irrigation
HOA Fees
- $62 Monthly HOA Fees
Parking
- 2 Car Attached Garage
Home Design
- Contemporary Architecture
- Shingle Roof
- Block Exterior
- Concrete Perimeter Foundation
- Stucco
Interior Spaces
- 2,203 Sq Ft Home
- Open Floorplan
- High Ceiling
- Blinds
- Sliding Doors
- Great Room
- Living Room
- Inside Utility
Kitchen
- Dinette
- Range<<rangeHoodToken>>
- <<microwave>>
- Dishwasher
- Solid Surface Countertops
- Disposal
Flooring
- Carpet
- Ceramic Tile
Bedrooms and Bathrooms
- 3 Bedrooms
- Primary Bedroom on Main
- Walk-In Closet
- In-Law or Guest Suite
- 3 Full Bathrooms
Laundry
- Laundry closet
- Dryer
- Washer
Utilities
- Central Heating and Cooling System
- Underground Utilities
- Electric Water Heater
- High Speed Internet
Additional Features
- Solar Power System
- Covered patio or porch
Community Details
- Christine Melendez Association
- Artemis Lifestyle Association
- Built by LENNAR
- Liberty Ridge Ph 2 Subdivision, Latitude Next Gen Floorplan
- The community has rules related to deed restrictions
Listing and Financial Details
- Visit Down Payment Resource Website
- Tax Lot 167
- Assessor Parcel Number 25-29-13-359368-001670
Ownership History
Purchase Details
Home Financials for this Owner
Home Financials are based on the most recent Mortgage that was taken out on this home.Purchase Details
Home Financials for this Owner
Home Financials are based on the most recent Mortgage that was taken out on this home.Purchase Details
Home Financials for this Owner
Home Financials are based on the most recent Mortgage that was taken out on this home.Similar Homes in Bartow, FL
Home Values in the Area
Average Home Value in this Area
Purchase History
| Date | Type | Sale Price | Title Company |
|---|---|---|---|
| Warranty Deed | $100 | None Listed On Document | |
| Warranty Deed | $325,000 | United Title Group | |
| Special Warranty Deed | $326,900 | Lennar Title Inc |
Mortgage History
| Date | Status | Loan Amount | Loan Type |
|---|---|---|---|
| Open | $172,000 | New Conventional | |
| Previous Owner | $168,000 | New Conventional |
Property History
| Date | Event | Price | Change | Sq Ft Price |
|---|---|---|---|---|
| 05/19/2025 05/19/25 | For Sale | $354,900 | +9.2% | $159 / Sq Ft |
| 05/26/2023 05/26/23 | Sold | $325,000 | 0.0% | $148 / Sq Ft |
| 05/04/2023 05/04/23 | Pending | -- | -- | -- |
| 04/28/2023 04/28/23 | Price Changed | $325,000 | -4.4% | $148 / Sq Ft |
| 02/16/2023 02/16/23 | Price Changed | $339,900 | -2.9% | $154 / Sq Ft |
| 12/01/2022 12/01/22 | Price Changed | $350,000 | -4.1% | $159 / Sq Ft |
| 11/10/2022 11/10/22 | Price Changed | $365,000 | -2.7% | $166 / Sq Ft |
| 11/01/2022 11/01/22 | Price Changed | $375,000 | -1.3% | $170 / Sq Ft |
| 10/20/2022 10/20/22 | For Sale | $380,000 | +16.3% | $172 / Sq Ft |
| 11/29/2021 11/29/21 | Sold | $326,805 | 0.0% | $148 / Sq Ft |
| 10/14/2021 10/14/21 | Pending | -- | -- | -- |
| 09/30/2021 09/30/21 | For Sale | $326,805 | -- | $148 / Sq Ft |
Tax History Compared to Growth
Tax History
| Year | Tax Paid | Tax Assessment Tax Assessment Total Assessment is a certain percentage of the fair market value that is determined by local assessors to be the total taxable value of land and additions on the property. | Land | Improvement |
|---|---|---|---|---|
| 2023 | $3,799 | $283,957 | $0 | $0 |
| 2022 | $3,700 | $275,686 | $35,000 | $240,686 |
| 2021 | $560 | $32,000 | $32,000 | $0 |
| 2020 | $35 | $2,493 | $2,493 | $0 |
Agents Affiliated with this Home
-
Curtis Yopp

Seller's Agent in 2025
Curtis Yopp
HARPER REALTY FL, LLC
(863) 661-2732
168 Total Sales
-
Susan Conner
S
Seller's Agent in 2023
Susan Conner
S & D REAL ESTATE SERVICE LLC
(863) 698-4823
36 Total Sales
-
Ben Goldstein
B
Seller's Agent in 2021
Ben Goldstein
LENNAR REALTY
(800) 229-0611
5,841 Total Sales
Map
Source: Stellar MLS
MLS Number: L4933433
APN: 25-29-13-359368-001670
- 272 Pershing St
- 913 Washington St
- 550 Patton Loop
- 4840 Transport Rd
- 542 Patton Loop
- 4590 San Heath Rd
- 866 Pebble Crest Ln
- 0 Lake Millsite Rd E
- 4530 David Dr
- 5101 Transport Rd
- 894 Pebble Crest Ln
- 921 Pearlwood Loop
- 928 Pearlwood Loop
- 924 Pearlwood Loop
- 908 Pearlwood Loop
- 890 Pebble Crest Ln
- 886 Pebble Crest Ln
- 870 Pebble Crest Ln
- 932 Pearlwood Loop
- 940 Pearlwood Loop

