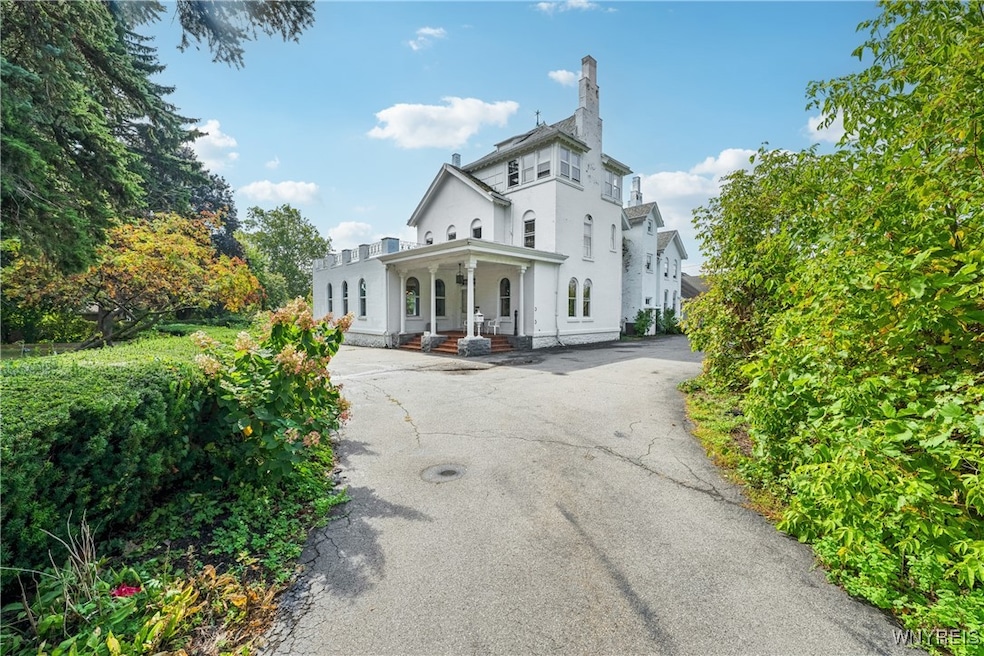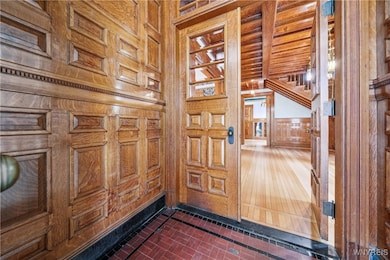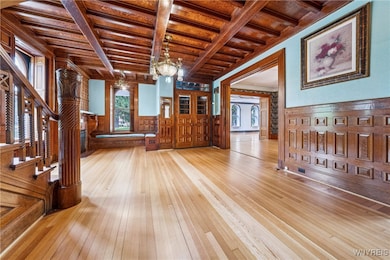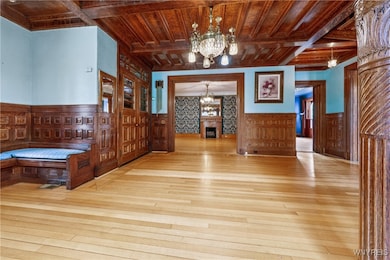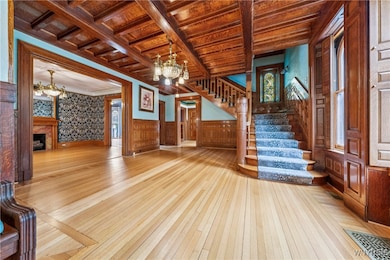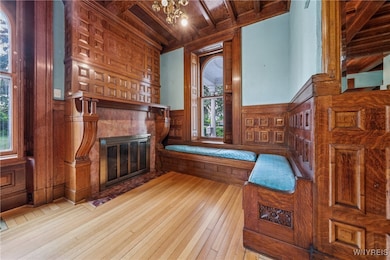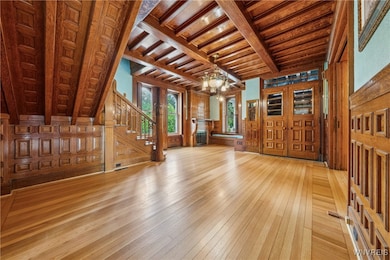280 Pine Ridge Rd Cheektowaga, NY 14225
Central Cheektowaga NeighborhoodEstimated payment $6,302/month
Highlights
- Tennis Courts
- 1.4 Acre Lot
- Recreation Room
- Indoor Spa
- Secluded Lot
- Traditional Architecture
About This Home
Who wants to live in a mansion that was part of the development of Cheektowaga & helped launch Grover Cleveland's presidential career? 7000 SF masterpiece was built w/ exquisite craftmanship/style/sophistication. As you enter you will notice a huge foyer w/coffer ceiling/natural woodwork/cozy reception area w/FP. The elegant woodwork throughout the home showcases the skilled carpentry of yester years. Formal parlor has gold leaf adorned ceilings & wall of windows great entertainment space that leads to a nice sitting room w/ door. Enjoy a private LR to relax, large eat in kitchen has huge brick FP/plenty of space to cook. 1st floor office room/sauna, plus a 6 car garage, private grounds/outdoor patio for those summer parties, plenty of parking or convert space back to your private tennis ct. 2nd floor features 6 beds, 3 full baths, which is currently being used as a primary en suite Attic can be in-law/attendants quarters, guest suite rec room/or converted to additional bedrooms also perfect for theatre/game room. Great opportunity to live in a piece of WNY history.
Listing Agent
Listing by Howard Hanna WNY Inc Brokerage Phone: 716-481-3746 License #40NE1056699 Listed on: 09/17/2025

Co-Listing Agent
Listing by Howard Hanna WNY Inc Brokerage Phone: 716-481-3746 License #10401380814
Home Details
Home Type
- Single Family
Est. Annual Taxes
- $18,760
Year Built
- Built in 1827
Lot Details
- 1.4 Acre Lot
- Lot Dimensions are 281x313
- Secluded Lot
- Irregular Lot
- Private Yard
Parking
- 6 Car Attached Garage
- Parking Storage or Cabinetry
- Heated Garage
- Workshop in Garage
- Garage Door Opener
- Driveway
Home Design
- Traditional Architecture
- Victorian Architecture
- Brick Exterior Construction
Interior Spaces
- 7,184 Sq Ft Home
- 3-Story Property
- Central Vacuum
- Bar
- Woodwork
- Ceiling Fan
- Skylights
- Sliding Doors
- Entrance Foyer
- Family Room
- Separate Formal Living Room
- Formal Dining Room
- Home Office
- Recreation Room
- Bonus Room
- Workshop
- Sun or Florida Room
- Storage Room
- Laundry Room
- Indoor Spa
- Sauna
- Attic
Kitchen
- Eat-In Kitchen
- Walk-In Pantry
- Gas Oven
- Gas Range
- Free-Standing Range
- Freezer
- Dishwasher
- Kitchen Island
- Disposal
Flooring
- Laminate
- Ceramic Tile
Bedrooms and Bathrooms
- 8 Bedrooms
Partially Finished Basement
- Basement Fills Entire Space Under The House
- Sump Pump
Outdoor Features
- Tennis Courts
- Open Patio
- Porch
Utilities
- Humidifier
- Forced Air Heating and Cooling System
- Heating System Uses Gas
- Gas Water Heater
- Cable TV Available
Listing and Financial Details
- Tax Lot 5
- Assessor Parcel Number 143089-101-360-0009-005-000
Map
Home Values in the Area
Average Home Value in this Area
Tax History
| Year | Tax Paid | Tax Assessment Tax Assessment Total Assessment is a certain percentage of the fair market value that is determined by local assessors to be the total taxable value of land and additions on the property. | Land | Improvement |
|---|---|---|---|---|
| 2024 | $19,844 | $660,000 | $47,000 | $613,000 |
| 2023 | $19,009 | $660,000 | $47,000 | $613,000 |
| 2022 | $18,051 | $660,000 | $47,000 | $613,000 |
| 2021 | $17,279 | $550,000 | $47,000 | $503,000 |
| 2020 | $15,362 | $380,000 | $44,500 | $335,500 |
| 2019 | $12,794 | $380,000 | $44,500 | $335,500 |
| 2018 | $14,558 | $380,000 | $44,500 | $335,500 |
| 2017 | $7,537 | $380,000 | $44,500 | $335,500 |
| 2016 | $12,679 | $345,000 | $44,500 | $300,500 |
| 2015 | -- | $345,000 | $44,500 | $300,500 |
| 2014 | -- | $345,000 | $44,500 | $300,500 |
Property History
| Date | Event | Price | List to Sale | Price per Sq Ft |
|---|---|---|---|---|
| 10/31/2025 10/31/25 | Price Changed | $899,000 | -4.4% | $125 / Sq Ft |
| 09/17/2025 09/17/25 | For Sale | $939,900 | -- | $131 / Sq Ft |
Purchase History
| Date | Type | Sale Price | Title Company |
|---|---|---|---|
| Deed | $220,000 | -- |
Source: Western New York Real Estate Information Services (WNYREIS)
MLS Number: B1638966
APN: 143089-101-360-0009-005-000
- 4 Villa Moraine Dr
- 23 Humason Ave
- 71 Alpine Place
- 53 Pine Ridge Terrace
- 377 Pine Ridge Rd
- 12 Olcott Place
- 17 David Ave
- 91 Eller Ave
- 25 Alpine Place
- 144 Alexander Ave
- 23 Pine Ridge Terrace
- 105 Hoerner Ave
- 25 Peach Tree Rd
- 74 Domedion Ave
- 17 Fisher St
- 24 Persia St
- 107 David Ave
- 566 Doat St
- 88 Woodell Ave
- 102 Crossman Ave
- 144 Woodell Ave
- 144 Woodell Ave Unit 2
- 27 E End Ave Unit Lower
- 80 Haller Ave Unit Upper
- 15 Haller Ave Unit 2
- 907 Walden Ave
- 71 Gerald Ave Unit Upper
- 73 Easton Ave Unit Lower
- 40 Windwood Ct
- 20 Windwood Courts
- 351 Moselle St Unit Upper
- 351 Moselle St Unit Lower
- 36 Glenwood Ct Unit C
- 260 Stevens Ave
- 236 Davey St
- 467 Wyoming Ave Unit 3
- 6 Affinity Ln
- 202 N Ogden St Unit W
- 226 Longnecker St
- 1466 Broadway St
