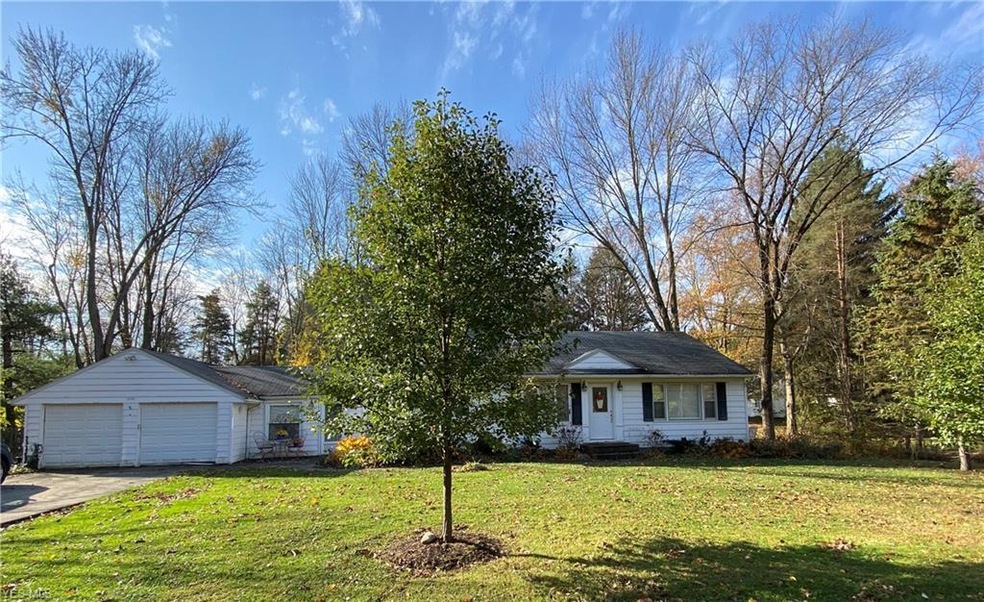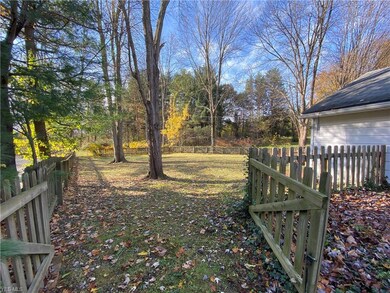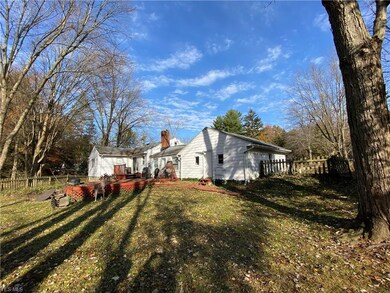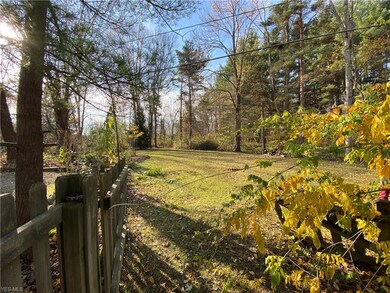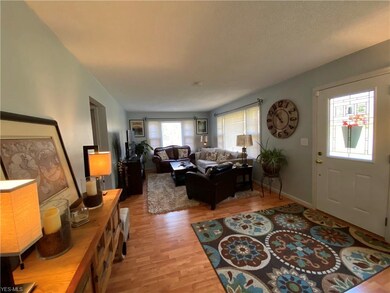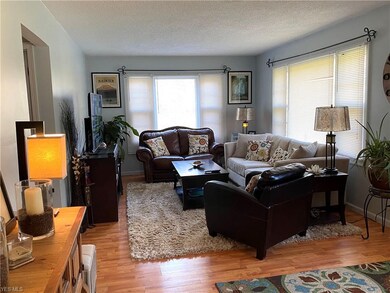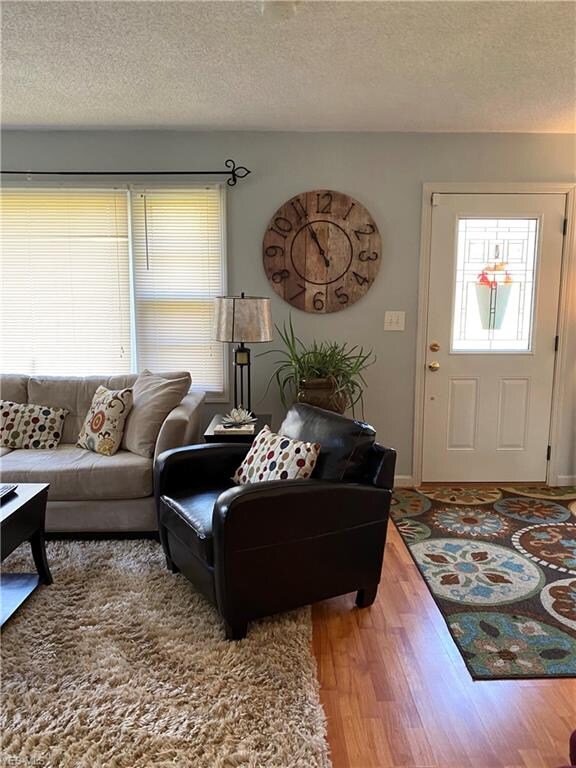
280 Ravenna St Hudson, OH 44236
Estimated Value: $348,633 - $381,000
Highlights
- 2.93 Acre Lot
- Deck
- 1 Fireplace
- Ellsworth Hill Elementary School Rated A-
- Park or Greenbelt View
- 2 Car Attached Garage
About This Home
As of April 2020Location, location, location! Fantastic opportunity to own this 3 bedroom 2 full bath Ranch home in the heart of Hudson. With this property you have the best of both worlds. Home sits on a gorgeous natural setting (two parcel lot) with nearly 3 acres and within walking distance to the Village, schools, parks and playgrounds! Loads of charm inside with cherry laminate floors throughout. Family rooms boasts a natural stone-cut fireplace. Charming kitchen with a great sightline to the dining area and great room. Spacious Master bedroom has an en-suite Full Bath while the other two generous sized bedrooms share the other Full Bath. Bring your imagination if you need extra space...the large basement with walk- out could be finished and converted to a recreation room. And finally, step outside to a 2 level deck that overlooks the private fenced back yard space that sits on nearly 3 acres. Please schedule your private showing today.
Last Agent to Sell the Property
EXP Realty, LLC. License #2003015115 Listed on: 11/05/2019

Home Details
Home Type
- Single Family
Est. Annual Taxes
- $4,635
Year Built
- Built in 1956
Lot Details
- 2.93 Acre Lot
- Wood Fence
Home Design
- Asphalt Roof
Interior Spaces
- 1,632 Sq Ft Home
- 1-Story Property
- 1 Fireplace
- Park or Greenbelt Views
- Fire and Smoke Detector
Kitchen
- Built-In Oven
- Cooktop
- Dishwasher
Bedrooms and Bathrooms
- 3 Bedrooms
- 2 Full Bathrooms
Unfinished Basement
- Walk-Out Basement
- Sump Pump
Parking
- 2 Car Attached Garage
- Garage Door Opener
Outdoor Features
- Deck
Utilities
- Forced Air Heating and Cooling System
- Heating System Uses Gas
Community Details
- Hudson Community
Listing and Financial Details
- Assessor Parcel Number 3201236
Ownership History
Purchase Details
Home Financials for this Owner
Home Financials are based on the most recent Mortgage that was taken out on this home.Purchase Details
Home Financials for this Owner
Home Financials are based on the most recent Mortgage that was taken out on this home.Purchase Details
Home Financials for this Owner
Home Financials are based on the most recent Mortgage that was taken out on this home.Purchase Details
Purchase Details
Home Financials for this Owner
Home Financials are based on the most recent Mortgage that was taken out on this home.Purchase Details
Home Financials for this Owner
Home Financials are based on the most recent Mortgage that was taken out on this home.Similar Homes in the area
Home Values in the Area
Average Home Value in this Area
Purchase History
| Date | Buyer | Sale Price | Title Company |
|---|---|---|---|
| Dickerson Austin C | $200,000 | American Title | |
| Dickerson Austin C | $200,000 | American Title | |
| Psw Properties Llc | $180,000 | None Available | |
| Bedrosian Wendlyn K | -- | None Available | |
| Bedrosian Edvart Edward | -- | Minnesota Title Agency Inc | |
| Joseph E | $135,000 | -- |
Mortgage History
| Date | Status | Borrower | Loan Amount |
|---|---|---|---|
| Open | Dickerson Austin C | $200,000 | |
| Closed | Dickerson Austin C | $200,000 | |
| Previous Owner | Bedrosian Wendy K | $150,000 | |
| Previous Owner | Bedrosian Edvart Edward | $148,800 | |
| Previous Owner | Bedrosian Edvardt Edward | $150,000 | |
| Previous Owner | Bedrosian Edvart Edward | $105,000 | |
| Previous Owner | Bedrosian Edvart Edward | $25,000 | |
| Previous Owner | Bedrosian Edvardt E | $104,000 | |
| Previous Owner | Joseph E | $121,500 |
Property History
| Date | Event | Price | Change | Sq Ft Price |
|---|---|---|---|---|
| 04/06/2020 04/06/20 | Sold | $200,000 | -2.4% | $123 / Sq Ft |
| 03/04/2020 03/04/20 | Pending | -- | -- | -- |
| 02/28/2020 02/28/20 | Price Changed | $204,900 | -4.7% | $126 / Sq Ft |
| 01/23/2020 01/23/20 | For Sale | $214,900 | 0.0% | $132 / Sq Ft |
| 11/12/2019 11/12/19 | Pending | -- | -- | -- |
| 11/05/2019 11/05/19 | For Sale | $214,900 | +19.4% | $132 / Sq Ft |
| 10/30/2014 10/30/14 | Sold | $180,000 | -20.0% | $110 / Sq Ft |
| 10/14/2014 10/14/14 | Pending | -- | -- | -- |
| 06/20/2014 06/20/14 | For Sale | $224,900 | -- | $138 / Sq Ft |
Tax History Compared to Growth
Tax History
| Year | Tax Paid | Tax Assessment Tax Assessment Total Assessment is a certain percentage of the fair market value that is determined by local assessors to be the total taxable value of land and additions on the property. | Land | Improvement |
|---|---|---|---|---|
| 2025 | $4,442 | $104,671 | $35,497 | $69,174 |
| 2024 | $4,442 | $104,671 | $35,497 | $69,174 |
| 2023 | $4,442 | $104,671 | $35,497 | $69,174 |
| 2022 | $4,156 | $89,537 | $30,338 | $59,199 |
| 2021 | $4,163 | $89,537 | $30,338 | $59,199 |
| 2020 | $5,003 | $86,460 | $30,340 | $56,120 |
| 2019 | $4,649 | $74,300 | $26,520 | $47,780 |
| 2018 | $4,635 | $74,300 | $26,520 | $47,780 |
| 2017 | $4,493 | $74,300 | $26,520 | $47,780 |
| 2016 | $4,596 | $70,980 | $26,520 | $44,460 |
| 2015 | $4,493 | $70,980 | $26,520 | $44,460 |
| 2014 | $4,506 | $70,980 | $26,520 | $44,460 |
| 2013 | $4,465 | $70,420 | $26,520 | $43,900 |
Agents Affiliated with this Home
-
Lisa Stefancik

Seller's Agent in 2020
Lisa Stefancik
EXP Realty, LLC.
(330) 524-8601
37 Total Sales
-
Dawn Maloney

Buyer's Agent in 2020
Dawn Maloney
RE/MAX
(330) 990-4236
2 in this area
148 Total Sales
Map
Source: MLS Now
MLS Number: 4148223
APN: 32-01236
- 195 Ravenna St
- 118 Clairhaven Dr
- 136 Sunset Dr
- 1537 Plantation Dr
- 5977 Ogilby Dr
- 108 Sunset Dr
- 1890 Stoney Hill Dr
- 47 Colony Dr
- 5937 Ogilby Dr
- 241 Ravenna St
- 21 Thirty Acres
- 0 Ravenna St Unit 4477602
- 14 Stokes Ln
- 34 Aurora St
- 190 Aurora St
- 1684 Barlow Rd
- 128 Hudson St
- 147 Hudson St
- 5601 Sunset Dr
- 2195 Victoria Pkwy
- 280 Ravenna St
- 286 Ravenna St Unit 288
- 300 Ravenna St
- 270 Ravenna St
- 262 Ravenna St
- 302 Ravenna St
- 305 Ravenna St
- 140 Parmelee Dr
- 310 Ravenna St
- 265 Ravenna St
- 253 Ravenna St Unit 255
- 248 Ravenna St
- 277 Ravenna St
- 311 Ravenna St
- 144 Parmelee Dr
- 136 Parmelee Dr
- 247 Ravenna St Unit 249
- 130 Parmelee Dr
- 148 Parmelee Dr
- 124 Parmelee Dr
