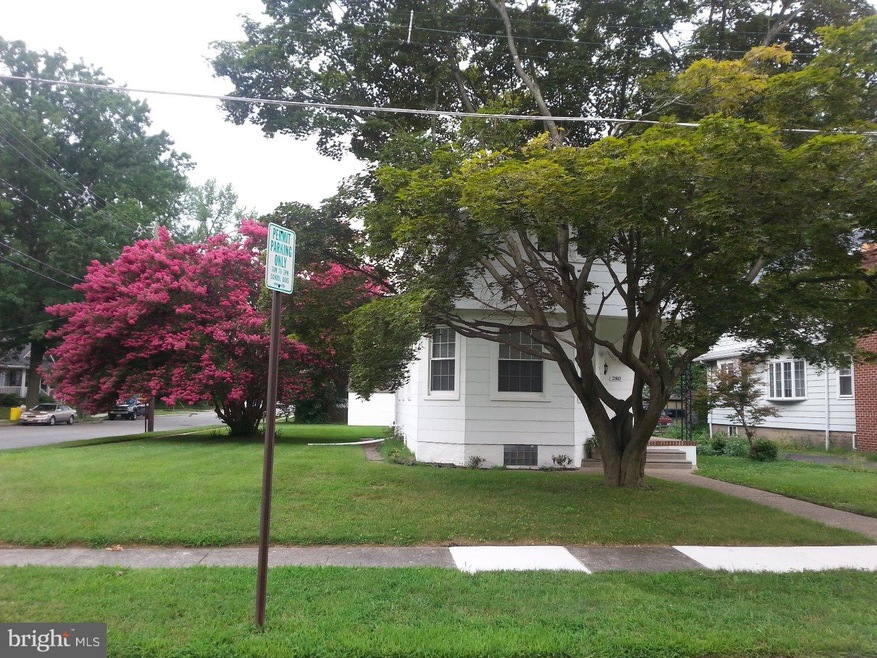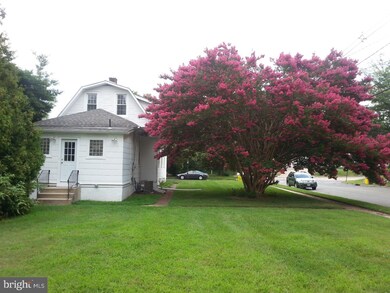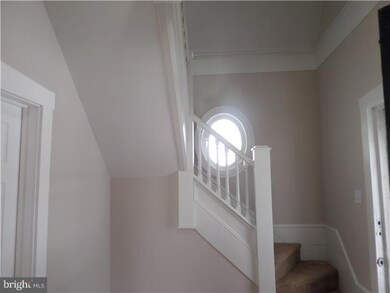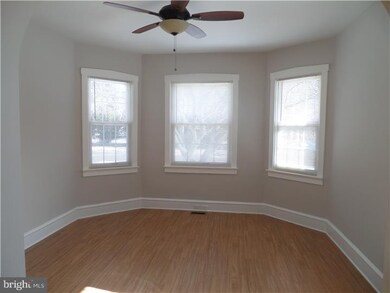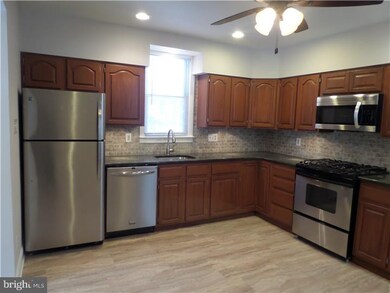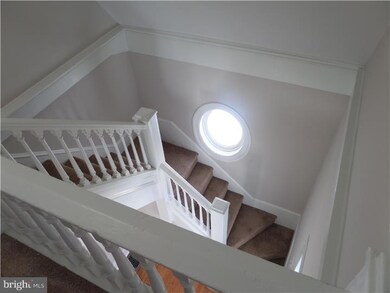
280 S Barrett Ave Audubon, NJ 08106
Estimated Value: $364,471 - $410,000
Highlights
- Dutch Architecture
- Attic
- No HOA
- Wood Flooring
- Corner Lot
- 1 Car Detached Garage
About This Home
As of September 2015Charming and Ready for you is how I would describe this HOME. As you enter you step into a very unique Foyer with a soaring staircase that is open to the second floor. This home also offers a first floor bedroom. Also Located on the first floor is a convenient brand new full Bath w/shower stall. The new windows are very large making it sunny and bright! The ceilings are over 9 feet high in the Living and Dining rooms giving a very spacious feel. The Kitchen is Beautiful with many upgrades. Gorgeous Granite with Stainless sink and subway tile backslash. All the appliances are stainless steel and include a brand new LG Microwave and dishwasher and a Fantastic Kitchen Aid Superba cooktop/stove. All the kitchen lighting has been upgraded from the ceiling to the cabinets making it very attractive and bright. The second floor layout is very appealing. The master bedroom is spacious and has 2 separate closets. The 2nd bedroom is a nice size and has a big closet too. The full bath is quite large and has an oldfashion claw foot tub and shower stall, the sink/cabinet is upgraded too. This home also offers a NEW Roof ,new upgraded electrical thru-out,new plumbing thru-out, new Heater, new AC, new water heater and much more. See it Today!
Home Details
Home Type
- Single Family
Est. Annual Taxes
- $5,667
Year Built
- Built in 1925
Lot Details
- 8,850 Sq Ft Lot
- Lot Dimensions are 59x150
- Corner Lot
- Open Lot
- Back, Front, and Side Yard
- Property is in good condition
Parking
- 1 Car Detached Garage
- 1 Open Parking Space
- On-Street Parking
Home Design
- Dutch Architecture
- Brick Foundation
- Shingle Roof
- Asbestos
Interior Spaces
- Property has 2 Levels
- Ceiling height of 9 feet or more
- Replacement Windows
- Living Room
- Dining Room
- Attic
Kitchen
- Eat-In Kitchen
- Self-Cleaning Oven
- Built-In Range
- Built-In Microwave
- Dishwasher
- Disposal
Flooring
- Wood
- Wall to Wall Carpet
- Vinyl
Bedrooms and Bathrooms
- 3 Bedrooms
- En-Suite Primary Bedroom
- 2 Full Bathrooms
- Walk-in Shower
Unfinished Basement
- Basement Fills Entire Space Under The House
- Laundry in Basement
Schools
- Haviland Avenue Elementary School
- Audubon Jr-Sr High School
Utilities
- Forced Air Heating and Cooling System
- Heating System Uses Gas
- 100 Amp Service
- Natural Gas Water Heater
- Cable TV Available
Additional Features
- Energy-Efficient Windows
- Porch
Community Details
- No Home Owners Association
- Kenwood Subdivision
Listing and Financial Details
- Tax Lot 00014
- Assessor Parcel Number 01-00013-00014
Ownership History
Purchase Details
Home Financials for this Owner
Home Financials are based on the most recent Mortgage that was taken out on this home.Purchase Details
Home Financials for this Owner
Home Financials are based on the most recent Mortgage that was taken out on this home.Similar Homes in the area
Home Values in the Area
Average Home Value in this Area
Purchase History
| Date | Buyer | Sale Price | Title Company |
|---|---|---|---|
| Adamczyk Delarge Justin M | $188,000 | Attorney | |
| Puzzutiello Rochelle M | $78,000 | -- |
Mortgage History
| Date | Status | Borrower | Loan Amount |
|---|---|---|---|
| Open | Adamczyk-Delarge Justin M | $223,850 | |
| Closed | Adamczyk Delarge Justin M | $179,080 | |
| Closed | Adamczyk Delarge Justin M | $184,594 | |
| Previous Owner | Puzzutiello Rochelle M | $62,000 |
Property History
| Date | Event | Price | Change | Sq Ft Price |
|---|---|---|---|---|
| 09/16/2015 09/16/15 | Sold | $188,000 | +1.6% | -- |
| 08/22/2015 08/22/15 | Pending | -- | -- | -- |
| 08/13/2015 08/13/15 | Price Changed | $185,000 | -2.6% | -- |
| 08/06/2015 08/06/15 | Price Changed | $189,900 | -2.6% | -- |
| 07/30/2015 07/30/15 | Price Changed | $194,900 | -2.5% | -- |
| 04/19/2015 04/19/15 | Price Changed | $199,900 | -2.5% | -- |
| 03/31/2015 03/31/15 | Price Changed | $205,000 | -4.7% | -- |
| 02/26/2015 02/26/15 | For Sale | $215,000 | -- | -- |
Tax History Compared to Growth
Tax History
| Year | Tax Paid | Tax Assessment Tax Assessment Total Assessment is a certain percentage of the fair market value that is determined by local assessors to be the total taxable value of land and additions on the property. | Land | Improvement |
|---|---|---|---|---|
| 2024 | $6,889 | $176,500 | $84,000 | $92,500 |
| 2023 | $6,889 | $176,500 | $84,000 | $92,500 |
| 2022 | $6,705 | $176,500 | $84,000 | $92,500 |
| 2021 | $6,426 | $176,500 | $84,000 | $92,500 |
| 2020 | $6,365 | $176,500 | $84,000 | $92,500 |
| 2019 | $6,280 | $176,500 | $84,000 | $92,500 |
| 2018 | $6,202 | $176,500 | $84,000 | $92,500 |
| 2017 | $6,073 | $176,500 | $84,000 | $92,500 |
| 2016 | $5,915 | $176,500 | $84,000 | $92,500 |
| 2015 | $5,722 | $176,500 | $84,000 | $92,500 |
| 2014 | $5,667 | $176,500 | $84,000 | $92,500 |
Agents Affiliated with this Home
-
Janet Stanford

Seller's Agent in 2015
Janet Stanford
BHHS Fox & Roach
(609) 605-0418
1 in this area
16 Total Sales
-
Evelyn Kramer

Buyer's Agent in 2015
Evelyn Kramer
HomeSmart First Advantage Realty
(609) 351-9658
34 Total Sales
Map
Source: Bright MLS
MLS Number: 1002544258
APN: 01-00013-0000-00014
- 1108 W Mount Vernon Ave
- 122 E Pine St
- 1104 W Mount Vernon Ave
- 196 Carlisle Rd
- 616 E Graisbury Ave
- 257 S Lecato Ave
- 151 S Barrett Ave
- 256 Crystal Terrace
- 806 W Redman Ave
- 510 Avondale Ave
- 813 Amherst Rd
- 31 E Merchant St
- 120 W Pine St
- 727 Willitts Ave
- 717 E Greenman Rd
- 451 W Crystal Lake Ave
- 102 Cherry St
- 24 N Barrett Ave
- 24 E Taylor Ave
- 215 W Pine St
- 280 S Barrett Ave
- 276 S Barrett Ave
- 272 S Barrett Ave
- 211 E Pine St
- 268 S Barrett Ave
- 218 E Pine St
- 214 E Pine St
- 207 E Pine St
- 222 E Pine St
- 269 S Barrett Ave
- 204 E Pine St
- 226 E Pine St
- 203 E Pine St
- 264 S Barrett Ave
- 271 S Davis Ave
- 265 S Davis Ave
- 1154 W Mount Vernon Ave
- 263 S Barrett Ave
- 261 S Davis Ave
- 256 S Barrett Ave
