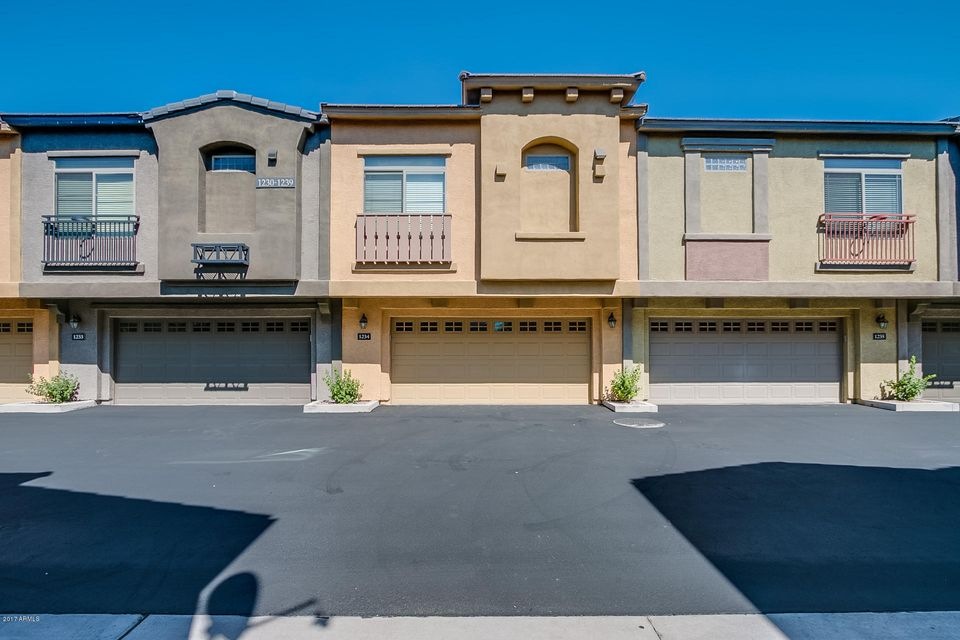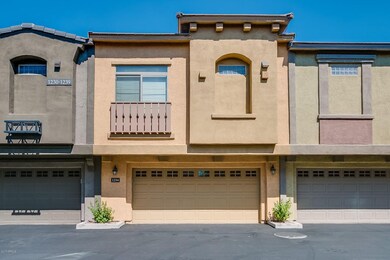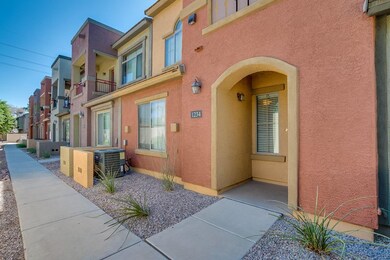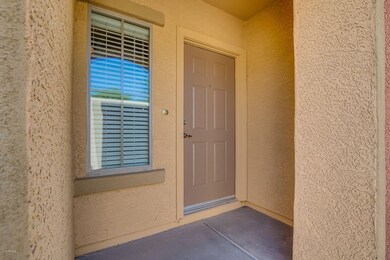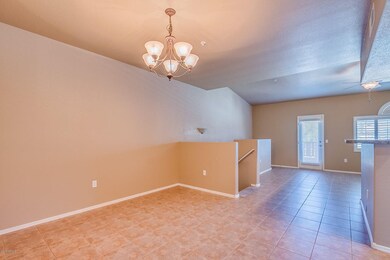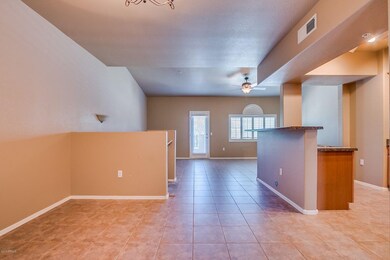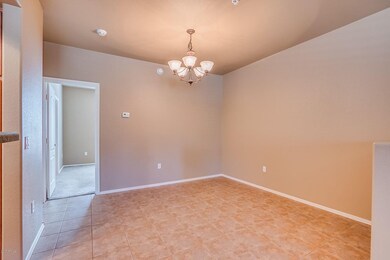
280 S Evergreen Rd Unit 1234 Tempe, AZ 85288
Apache NeighborhoodHighlights
- Heated Spa
- Two Primary Bathrooms
- Main Floor Primary Bedroom
- Gated Community
- Vaulted Ceiling
- End Unit
About This Home
As of October 2022Enter this condo onto tile floors throughout except bedrooms. Quaint kitchen with black appliances, built in microwave, eat in area and breakfast bar. Wood Shutters and wood blinds throughout. Highly sought after Dual Master suite floorplan. One master up and one down!! Both with walk in closet and 42'' raised vanities. Spacious 2 car garage.Gated community, pool, grass areas, walking paths and community BBQ's. Perfect location, near ASU, Cubs Spring Training, Freeways, golf, shopping, parks and walk to the lightrail.
Last Agent to Sell the Property
Kyle Van Dusen
HomeSmart License #SA672009000 Listed on: 08/15/2017

Townhouse Details
Home Type
- Townhome
Est. Annual Taxes
- $1,653
Year Built
- Built in 2007
Lot Details
- 944 Sq Ft Lot
- End Unit
- 1 Common Wall
Parking
- 2 Car Direct Access Garage
- Garage Door Opener
Home Design
- Wood Frame Construction
- Tile Roof
- Stucco
Interior Spaces
- 1,184 Sq Ft Home
- 2-Story Property
- Vaulted Ceiling
- Double Pane Windows
- Security System Owned
Kitchen
- Breakfast Bar
- Built-In Microwave
- Kitchen Island
Flooring
- Carpet
- Tile
Bedrooms and Bathrooms
- 2 Bedrooms
- Primary Bedroom on Main
- Walk-In Closet
- Two Primary Bathrooms
- Primary Bathroom is a Full Bathroom
- 2 Bathrooms
Laundry
- Laundry in unit
- Stacked Washer and Dryer
Pool
- Heated Spa
- Heated Pool
Schools
- Cecil Shamley Elementary School
- Connolly Middle School
- Mcclintock High School
Utilities
- Refrigerated Cooling System
- Heating Available
- High Speed Internet
- Cable TV Available
Additional Features
- Balcony
- Property is near a bus stop
Listing and Financial Details
- Tax Lot 421
- Assessor Parcel Number 135-41-497
Community Details
Overview
- Property has a Home Owners Association
- Aam Association, Phone Number (602) 957-9191
- Built by D.R. Horton
- Villagio Subdivision
Recreation
- Heated Community Pool
- Community Spa
Security
- Gated Community
Ownership History
Purchase Details
Home Financials for this Owner
Home Financials are based on the most recent Mortgage that was taken out on this home.Purchase Details
Home Financials for this Owner
Home Financials are based on the most recent Mortgage that was taken out on this home.Purchase Details
Home Financials for this Owner
Home Financials are based on the most recent Mortgage that was taken out on this home.Purchase Details
Home Financials for this Owner
Home Financials are based on the most recent Mortgage that was taken out on this home.Similar Homes in the area
Home Values in the Area
Average Home Value in this Area
Purchase History
| Date | Type | Sale Price | Title Company |
|---|---|---|---|
| Warranty Deed | $367,500 | -- | |
| Warranty Deed | $234,900 | Security Title Agency Inc | |
| Warranty Deed | $227,500 | Empire West Title Agency Llc | |
| Special Warranty Deed | $239,464 | Dhi Title Of Arizona Inc |
Mortgage History
| Date | Status | Loan Amount | Loan Type |
|---|---|---|---|
| Open | $257,250 | New Conventional | |
| Previous Owner | $150,000 | New Conventional | |
| Previous Owner | $208,333 | FHA | |
| Previous Owner | $236,357 | FHA | |
| Previous Owner | $235,764 | FHA |
Property History
| Date | Event | Price | Change | Sq Ft Price |
|---|---|---|---|---|
| 10/12/2022 10/12/22 | Sold | $367,500 | -3.3% | $310 / Sq Ft |
| 09/12/2022 09/12/22 | Pending | -- | -- | -- |
| 08/26/2022 08/26/22 | Price Changed | $379,900 | -5.0% | $321 / Sq Ft |
| 08/01/2022 08/01/22 | Price Changed | $399,900 | -4.8% | $338 / Sq Ft |
| 07/21/2022 07/21/22 | For Sale | $419,900 | +78.8% | $355 / Sq Ft |
| 04/30/2019 04/30/19 | Sold | $234,900 | 0.0% | $198 / Sq Ft |
| 03/21/2019 03/21/19 | Price Changed | $234,900 | -1.7% | $198 / Sq Ft |
| 03/03/2019 03/03/19 | Price Changed | $239,000 | -0.4% | $202 / Sq Ft |
| 02/09/2019 02/09/19 | For Sale | $240,000 | +5.5% | $203 / Sq Ft |
| 09/26/2017 09/26/17 | Sold | $227,500 | 0.0% | $192 / Sq Ft |
| 08/15/2017 08/15/17 | For Sale | $227,500 | -- | $192 / Sq Ft |
Tax History Compared to Growth
Tax History
| Year | Tax Paid | Tax Assessment Tax Assessment Total Assessment is a certain percentage of the fair market value that is determined by local assessors to be the total taxable value of land and additions on the property. | Land | Improvement |
|---|---|---|---|---|
| 2025 | $2,086 | $19,943 | -- | -- |
| 2024 | $2,207 | $18,993 | -- | -- |
| 2023 | $2,207 | $29,410 | $5,880 | $23,530 |
| 2022 | $2,117 | $24,060 | $4,810 | $19,250 |
| 2021 | $2,132 | $21,560 | $4,310 | $17,250 |
| 2020 | $2,067 | $20,370 | $4,070 | $16,300 |
| 2019 | $2,028 | $19,300 | $3,860 | $15,440 |
| 2018 | $1,714 | $18,030 | $3,600 | $14,430 |
| 2017 | $1,661 | $16,750 | $3,350 | $13,400 |
| 2016 | $1,653 | $17,430 | $3,480 | $13,950 |
| 2015 | $1,599 | $17,720 | $3,540 | $14,180 |
Agents Affiliated with this Home
-

Seller's Agent in 2022
Laura Jewett
Engel & Voelkers Scottsdale
(480) 628-2563
1 in this area
89 Total Sales
-

Seller Co-Listing Agent in 2022
Katie Zee
Engel & Voelkers Scottsdale
(480) 327-6700
1 in this area
9 Total Sales
-

Buyer's Agent in 2022
David Tucker
RE/MAX
(602) 762-7653
1 in this area
203 Total Sales
-
G
Seller's Agent in 2019
Greg Shoger
HomeSmart
(480) 848-3137
16 Total Sales
-
K
Seller's Agent in 2017
Kyle Van Dusen
HomeSmart
-
M
Buyer's Agent in 2017
Michele Billman
DPR Realty
(480) 926-2727
1 in this area
21 Total Sales
Map
Source: Arizona Regional Multiple Listing Service (ARMLS)
MLS Number: 5646734
APN: 135-41-497
- 520 S Evergreen Rd Unit 26B
- 2402 E 5th St Unit 1589
- 2402 E 5th St Unit 1649
- 2402 E 5th St Unit 1457
- 2402 E 5th St Unit 1520
- 2402 E 5th St Unit 1428
- 2402 E 5th St Unit 1532
- 2402 E 5th St Unit 1742
- 2402 E 5th St Unit 1403
- 280 S Evergreen Rd Unit 1287
- 280 S Evergreen Rd Unit 1296
- 540 N May Unit 3097C
- 540 N May Unit 1109
- 540 N May Unit O3117
- 540 N May Unit 1102C
- 540 N May Unit 2109
- 524 S Allred Dr Unit 37B
- 552 S Allred Dr
- 603 S Allred Dr Unit C
- 2401 E Rio Salado Pkwy Unit 1196
