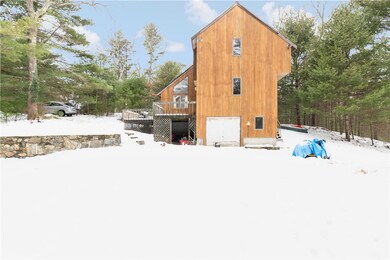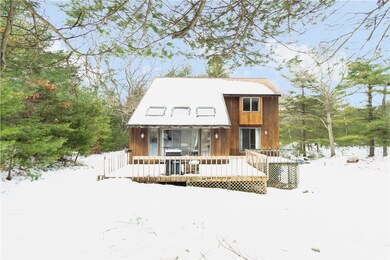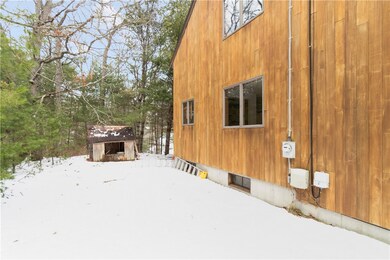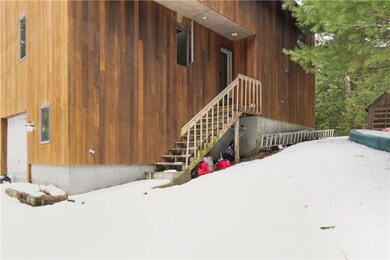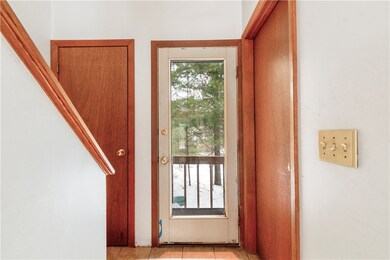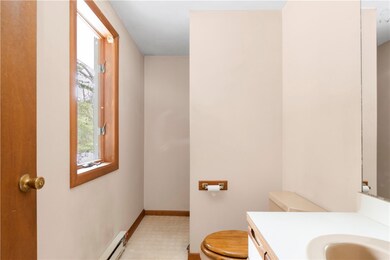
280 Shannock Rd Wakefield, RI 02879
Highlights
- Marina
- 1.03 Acre Lot
- Contemporary Architecture
- Golf Course Community
- Deck
- Wooded Lot
About This Home
As of September 2021**HIGHEST AND BEST OFFERS DUE SUNDAY (2/7) BY NOON**3 bedroom, 2 bathroom contemporary style home located on wooded, private 1 acre lot. Open and airy floor plan flooded with natural light. First floor includes large bedroom with silder to wood deck, full bathroom with shower, kitchen, dining area, and living room with vaulted ceilings, hardwood floors, and pellet stove. Second level includes hallway lofted to lower level, master suite, and additional large bedroom. Full, unfinished basement with integral 1 car garage. Bring your creative vision and TLC to this home with a fabulous floor plan and location. Property subject to probate court approval. Home being sold in "as-is" condition.
Last Agent to Sell the Property
Allison Readyhough Shore
Mott & Chace Sotheby's Intl. License #REB.0018787 Listed on: 02/04/2021
Home Details
Home Type
- Single Family
Est. Annual Taxes
- $4,209
Year Built
- Built in 1986
Lot Details
- 1.03 Acre Lot
- Wooded Lot
- Property is zoned R80
Parking
- 1 Car Attached Garage
Home Design
- Contemporary Architecture
- Wood Siding
- Concrete Perimeter Foundation
- Clapboard
Interior Spaces
- 1,603 Sq Ft Home
- 2-Story Property
- Skylights
- Permanent Attic Stairs
- Storm Doors
Kitchen
- <<OvenToken>>
- Range<<rangeHoodToken>>
Flooring
- Wood
- Carpet
- Laminate
- Ceramic Tile
Bedrooms and Bathrooms
- 3 Bedrooms
- 2 Full Bathrooms
- <<tubWithShowerToken>>
Laundry
- Dryer
- Washer
Unfinished Basement
- Basement Fills Entire Space Under The House
- Interior and Exterior Basement Entry
Utilities
- No Cooling
- Zoned Heating
- Pellet Stove burns compressed wood to generate heat
- Baseboard Heating
- Private Water Source
- Well
- Electric Water Heater
- Septic Tank
Additional Features
- Deck
- Property near a hospital
Listing and Financial Details
- Tax Lot 4
- Assessor Parcel Number 280SHANNOCKRDSKNG
Community Details
Overview
- Shannock Subdivision
Amenities
- Shops
- Public Transportation
Recreation
- Marina
- Golf Course Community
- Tennis Courts
- Recreation Facilities
Ownership History
Purchase Details
Home Financials for this Owner
Home Financials are based on the most recent Mortgage that was taken out on this home.Purchase Details
Home Financials for this Owner
Home Financials are based on the most recent Mortgage that was taken out on this home.Purchase Details
Purchase Details
Similar Homes in the area
Home Values in the Area
Average Home Value in this Area
Purchase History
| Date | Type | Sale Price | Title Company |
|---|---|---|---|
| Warranty Deed | $555,000 | None Available | |
| Personal Reps Deed | $336,000 | None Available | |
| Quit Claim Deed | -- | -- | |
| Deed | $84,000 | -- |
Mortgage History
| Date | Status | Loan Amount | Loan Type |
|---|---|---|---|
| Open | $311,800 | Stand Alone Refi Refinance Of Original Loan | |
| Closed | $230,000 | Purchase Money Mortgage |
Property History
| Date | Event | Price | Change | Sq Ft Price |
|---|---|---|---|---|
| 09/21/2021 09/21/21 | Sold | $555,000 | +11.0% | $252 / Sq Ft |
| 08/22/2021 08/22/21 | Pending | -- | -- | -- |
| 07/14/2021 07/14/21 | For Sale | $499,900 | +48.8% | $227 / Sq Ft |
| 04/05/2021 04/05/21 | Sold | $336,000 | +6.7% | $210 / Sq Ft |
| 03/06/2021 03/06/21 | Pending | -- | -- | -- |
| 02/04/2021 02/04/21 | For Sale | $315,000 | -- | $197 / Sq Ft |
Tax History Compared to Growth
Tax History
| Year | Tax Paid | Tax Assessment Tax Assessment Total Assessment is a certain percentage of the fair market value that is determined by local assessors to be the total taxable value of land and additions on the property. | Land | Improvement |
|---|---|---|---|---|
| 2024 | $5,632 | $509,700 | $159,100 | $350,600 |
| 2023 | $5,632 | $509,700 | $159,100 | $350,600 |
| 2022 | $5,859 | $535,100 | $159,100 | $376,000 |
| 2021 | $4,209 | $291,300 | $131,200 | $160,100 |
| 2020 | $4,209 | $291,300 | $131,200 | $160,100 |
| 2019 | $4,209 | $291,300 | $131,200 | $160,100 |
| 2018 | $4,034 | $257,300 | $126,900 | $130,400 |
| 2017 | $3,939 | $257,300 | $126,900 | $130,400 |
| 2016 | $3,883 | $257,300 | $126,900 | $130,400 |
| 2015 | $3,852 | $248,200 | $119,500 | $128,700 |
| 2014 | $3,842 | $248,200 | $119,500 | $128,700 |
Agents Affiliated with this Home
-
A
Seller's Agent in 2021
Allison Readyhough Shore
Mott & Chace Sotheby's Intl.
-
Lauren Grilli

Seller's Agent in 2021
Lauren Grilli
RE/MAX Professionals
(401) 258-8225
2 in this area
42 Total Sales
-
Cristina Ballelli

Buyer's Agent in 2021
Cristina Ballelli
William Raveis Real Estate
(860) 917-5972
1 in this area
28 Total Sales
Map
Source: State-Wide MLS
MLS Number: 1273247
APN: SKIN-007204-000000-000004
- 60 Birdie Ct
- 106 White Pines Trail
- 20 Castle Rock Dr Unit D
- 20 Castle Rock Dr
- 3574 Post Rd
- 16 Castle Rock Dr Unit D
- 107 Chickadee Ln Unit A25
- 109 Chickadee Ln
- 109 Chickadee Ln Unit A24
- 0 Old Post Rd
- 22 Fescue Ln
- 5 Kingsland Ct Unit D
- 45 Fescue Ln
- 40 Kingsland Ct Unit 2B
- 594 S Shore Village Blvd Unit E2
- 146 Balsam Rd
- 143 Juniper Rd
- 223 Mautucket Rd
- 259 Green Hill Beach Rd
- 116 Balsam Rd

