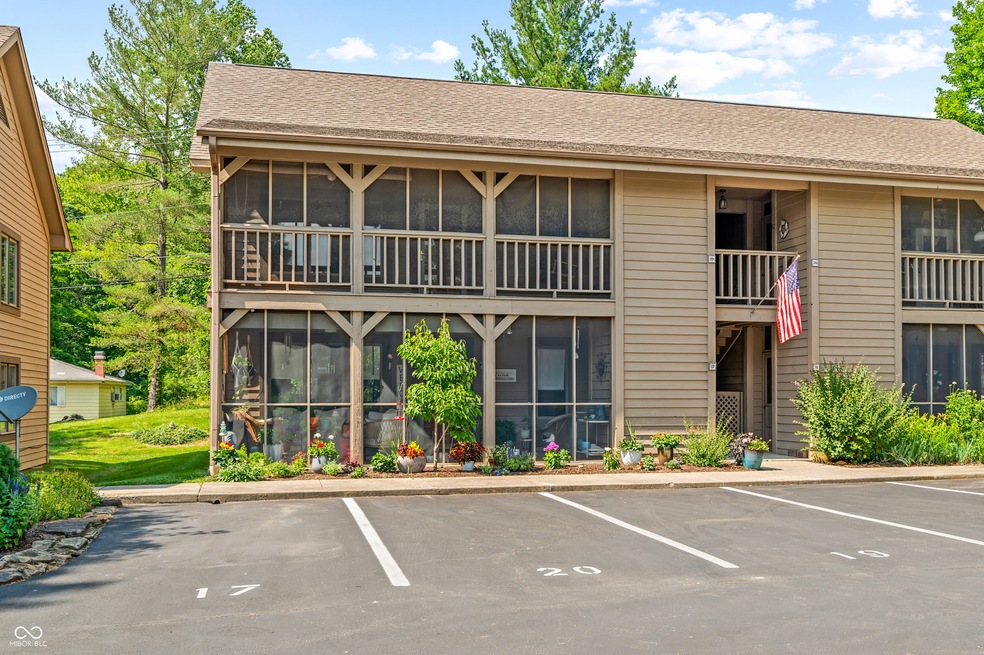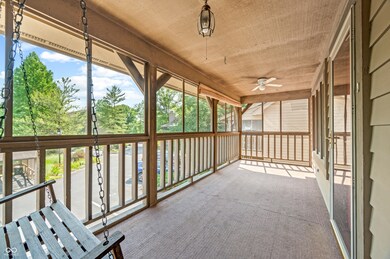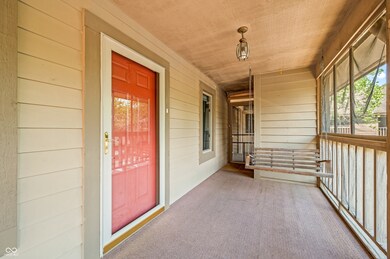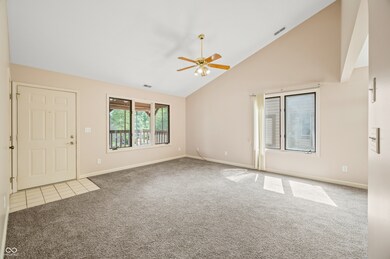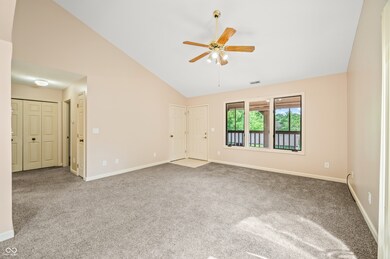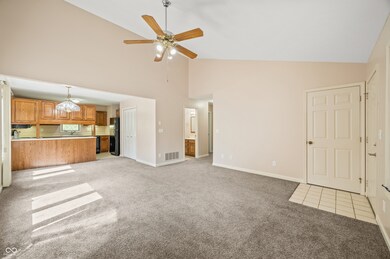280 W Main St Unit E19 Nashville, IN 47448
Highlights
- Cathedral Ceiling
- Breakfast Bar
- Forced Air Heating System
- Screened Patio
- 1-Story Property
- Combination Dining and Living Room
About This Home
As of July 2024Just as the name implies, the Edge O' Town Condos are located on the edge of Nashville, providing easy access to an array of dining, shopping, and entertainment options. A smoke-free environment ensures a healthy and vibrant lifestyle in this well-maintained community. This cozy upstairs 2-bedroom, 2-bath condo offers a blend of tranquility and convenience. The screened-in porch provides a welcoming entrance and the perfect spot to savor your morning coffee or unwind after a long day. Step inside to discover a bright and airy, open-concept layout with oversized windows that flood the space with natural light, creating a warm and inviting ambiance. The freshly painted interior enhances the homey feel, making it move-in ready. The spacious living area flows seamlessly into a functional kitchen with ample cabinetry and counter space, ideal for daily living. Both bedrooms are generously sized, offering comfort and privacy, with the master bedroom featuring an en-suite bath. Condo living offers several benefits that make it an attractive option. One major advantage is the low-maintenance lifestyle; exterior upkeep, landscaping, and common area maintenance are handled by the homeowners' association, freeing up your time for more enjoyable activities. The sense of community and security is another benefit, as neighbors are often closer and watch out for each other's safety. This unit provides a solid foundation for you to add your personal touches and create your ideal living space. Experience the perfect blend of comfort, simplicity, and location at Edge O' Town Condos.
Last Agent to Sell the Property
Carpenter Hills O'Brown Brokerage Email: pshively@callcarpenter.com License #RB14020861
Co-Listed By
Carpenter Hills O'Brown Brokerage Email: pshively@callcarpenter.com License #RB23000481
Property Details
Home Type
- Co-Op
Est. Annual Taxes
- $2,066
Year Built
- Built in 1992
HOA Fees
- $175 Monthly HOA Fees
Home Design
- Slab Foundation
Interior Spaces
- 991 Sq Ft Home
- 1-Story Property
- Cathedral Ceiling
- Combination Dining and Living Room
Kitchen
- Breakfast Bar
- Electric Oven
- Microwave
- Dishwasher
- Disposal
Bedrooms and Bathrooms
- 2 Bedrooms
- 2 Full Bathrooms
Laundry
- Dryer
- Washer
Schools
- Brown County Junior High
- Brown County High School
Utilities
- Forced Air Heating System
- Heating System Uses Gas
- Electric Water Heater
Additional Features
- Screened Patio
- 1 Common Wall
Community Details
- The community has rules related to covenants, conditions, and restrictions
Listing and Financial Details
- Assessor Parcel Number 070624200196000005
- Seller Concessions Not Offered
Map
Home Values in the Area
Average Home Value in this Area
Property History
| Date | Event | Price | Change | Sq Ft Price |
|---|---|---|---|---|
| 07/15/2024 07/15/24 | Sold | $197,000 | -1.0% | $199 / Sq Ft |
| 06/24/2024 06/24/24 | Pending | -- | -- | -- |
| 06/21/2024 06/21/24 | For Sale | $199,000 | -- | $201 / Sq Ft |
Tax History
| Year | Tax Paid | Tax Assessment Tax Assessment Total Assessment is a certain percentage of the fair market value that is determined by local assessors to be the total taxable value of land and additions on the property. | Land | Improvement |
|---|---|---|---|---|
| 2024 | $2,064 | $161,700 | $45,000 | $116,700 |
| 2023 | $2,064 | $161,700 | $45,000 | $116,700 |
| 2022 | $1,697 | $131,000 | $25,000 | $106,000 |
| 2021 | $1,553 | $111,900 | $25,000 | $86,900 |
| 2020 | $1,465 | $103,600 | $25,000 | $78,600 |
| 2019 | $1,379 | $100,100 | $25,000 | $75,100 |
| 2018 | $1,538 | $100,100 | $25,000 | $75,100 |
| 2017 | $1,554 | $99,500 | $25,000 | $74,500 |
| 2016 | $1,495 | $98,500 | $25,000 | $73,500 |
| 2014 | $1,303 | $102,500 | $25,000 | $77,500 |
| 2013 | $1,303 | $97,400 | $25,000 | $72,400 |
Deed History
| Date | Type | Sale Price | Title Company |
|---|---|---|---|
| Warranty Deed | $197,000 | None Listed On Document |
Source: MIBOR Broker Listing Cooperative®
MLS Number: 21985068
APN: 07-06-24-200-196.000-005
- 206 N Johnson St
- 100 N Jefferson St
- 0 N State Road 135 Unit MBR21954355
- TBD N Van Buren St
- X State Road 46
- 585 Artist Dr
- 0 Oak Run Dr Unit MBR22017862
- 1458 Jackson Branch Rd
- Lot 20 Ridgeway Dr
- 149 W Hilltop Ln
- 1335 Greasy Creek Rd
- 260 State Road 46 W
- 4600 Old State Road 46
- 155 Pine Valley Ct
- 147 Hickory Knob Rd
- X Treetop Ln
- 214 Woods Ln
- 240 Tuck A Way Ridge Dr
- 1528 Annandale Dr
- xx State Road 135
