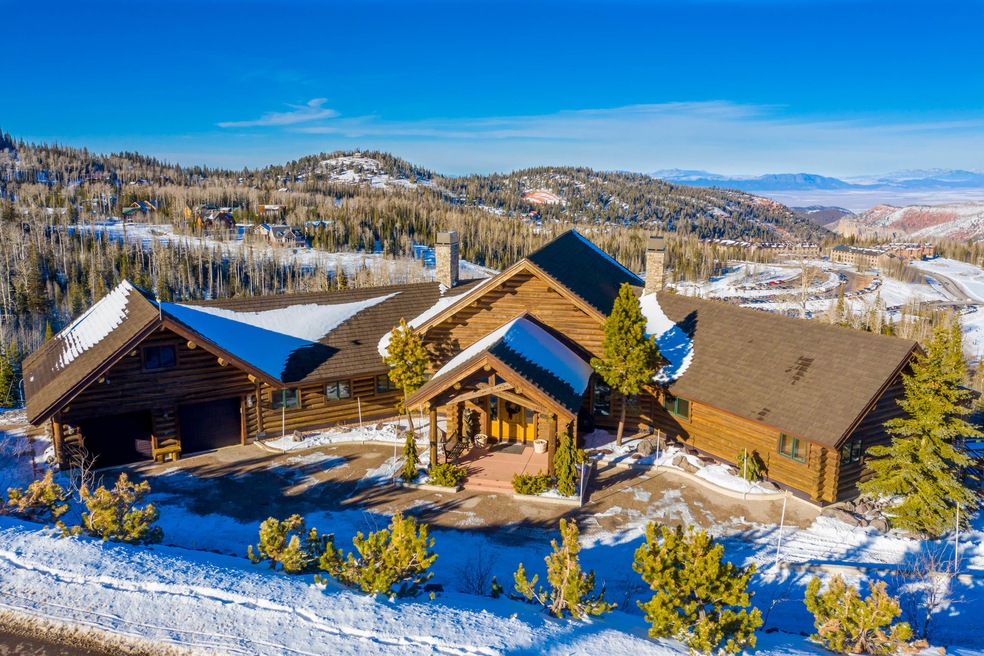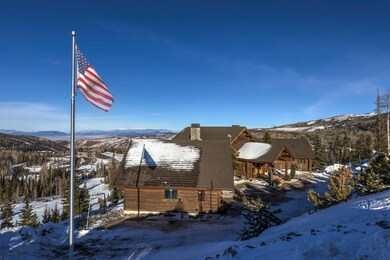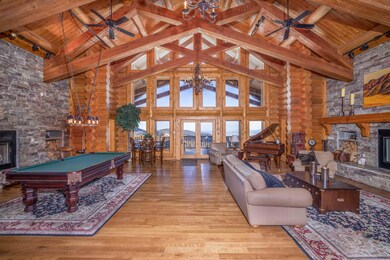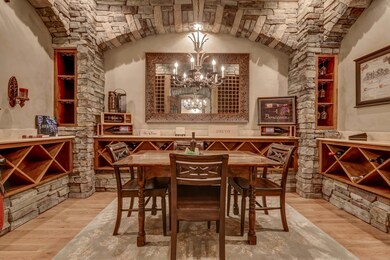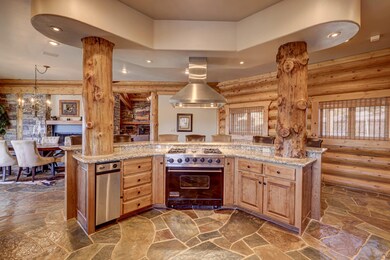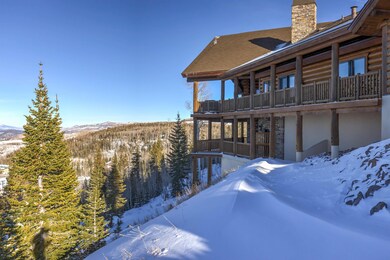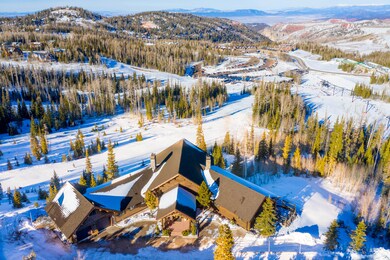
280 W Ridge View St Brian Head, UT 84719
Highlights
- Covered Deck
- <<bathWSpaHydroMassageTubToken>>
- Covered patio or porch
- Wood Flooring
- No HOA
- Fireplace
About This Home
As of June 2021This amazing cabin is built on 1.67 acres with ski in and out access. 12'' Logs and a new Cedur roof with a 50 year warranty. The entryway flows to the Great Room that has two fireplaces for that cozy cabin feel. Into the kitchen area with high end appliances, two ovens, microwave, large fridge, trash compactor and plenty of seating for the family. A laundry/mud room with dog wash is connected to the kitchen/garage area with a second laundry area downstairs. The luxury master suite is on the main floor with access to the large decks built across the back of the cabin that have a million dollar views. A 2nd master suite, bedroom, family room, bunk room. home theatre and 3 baths are downstairs with an exquisite wine room. A well laid out floor plan. Make an appointment in advance. The home theatre in the basement has all new upgraded technology. A well laid out floor plan with ski in and out access. Above the garage the attic area has been finished which adds extra storage space. This truly is an amazing cabin.
Last Agent to Sell the Property
Lori Brooks
HIGH COUNTRY REALTY, INC License #5451284-AB00 Listed on: 03/12/2021
Last Buyer's Agent
LORI BROOKS
High Country Realty-South Brian Head
Home Details
Home Type
- Single Family
Est. Annual Taxes
- $11,619
Year Built
- Built in 2002
Lot Details
- 1.67 Acre Lot
- Landscaped
Parking
- 2 Car Attached Garage
- Garage Door Opener
Home Design
- Log Siding
Interior Spaces
- 6,676 Sq Ft Home
- 2-Story Property
- ENERGY STAR Qualified Ceiling Fan
- Ceiling Fan
- Fireplace
- Double Pane Windows
- Window Treatments
- Home Security System
Kitchen
- <<builtInOvenToken>>
- Range<<rangeHoodToken>>
- <<microwave>>
- Dishwasher
- Compactor
- Disposal
Flooring
- Wood
- Wall to Wall Carpet
- Tile
Bedrooms and Bathrooms
- 4 Bedrooms
- <<bathWSpaHydroMassageTubToken>>
Laundry
- Dryer
- Washer
Basement
- Walk-Out Basement
- Walk-Up Access
Outdoor Features
- Covered Deck
- Covered patio or porch
Utilities
- Cooling Available
- Forced Air Heating System
- Heating System Uses Gas
- Gas Water Heater
Community Details
- No Home Owners Association
Listing and Financial Details
- Assessor Parcel Number A-1150-0005-0011
Ownership History
Purchase Details
Purchase Details
Home Financials for this Owner
Home Financials are based on the most recent Mortgage that was taken out on this home.Purchase Details
Home Financials for this Owner
Home Financials are based on the most recent Mortgage that was taken out on this home.Similar Home in Brian Head, UT
Home Values in the Area
Average Home Value in this Area
Purchase History
| Date | Type | Sale Price | Title Company |
|---|---|---|---|
| Warranty Deed | -- | American First Escrow & Title | |
| Warranty Deed | -- | American First Escrow & Title | |
| Warranty Deed | -- | Security Escrow & Title | |
| Quit Claim Deed | -- | Security Escrow & Title | |
| Quit Claim Deed | -- | Security Escrow & Title | |
| Quit Claim Deed | -- | Security Escrow & Title |
Mortgage History
| Date | Status | Loan Amount | Loan Type |
|---|---|---|---|
| Previous Owner | $1,920,000 | New Conventional |
Property History
| Date | Event | Price | Change | Sq Ft Price |
|---|---|---|---|---|
| 07/11/2025 07/11/25 | Price Changed | $3,450,000 | +99999900.0% | $517 / Sq Ft |
| 07/11/2025 07/11/25 | For Sale | $3 | -100.0% | $0 / Sq Ft |
| 06/09/2021 06/09/21 | Sold | -- | -- | -- |
| 05/04/2021 05/04/21 | Pending | -- | -- | -- |
| 03/11/2021 03/11/21 | For Sale | $2,200,000 | -- | $330 / Sq Ft |
Tax History Compared to Growth
Tax History
| Year | Tax Paid | Tax Assessment Tax Assessment Total Assessment is a certain percentage of the fair market value that is determined by local assessors to be the total taxable value of land and additions on the property. | Land | Improvement |
|---|---|---|---|---|
| 2023 | $12,390 | $890,325 | $106,615 | $783,710 |
| 2022 | $9,517 | $958,920 | $175,210 | $783,710 |
| 2021 | $11,548 | $1,163,510 | $108,040 | $1,055,470 |
| 2020 | $11,619 | $1,067,560 | $108,040 | $959,520 |
| 2019 | $11,384 | $967,125 | $108,040 | $859,085 |
| 2018 | $11,753 | $967,125 | $108,040 | $859,085 |
| 2017 | $11,696 | $957,585 | $98,500 | $859,085 |
| 2016 | $11,539 | $886,835 | $98,500 | $788,335 |
| 2015 | $11,888 | $851,420 | $0 | $0 |
| 2014 | $10,748 | $698,930 | $0 | $0 |
Agents Affiliated with this Home
-
L
Seller's Agent in 2025
Lori Brooks
HIGH COUNTRY REALTY, INC
Map
Source: Iron County Board of REALTORS®
MLS Number: 92968
APN: A-1150-0005-0011
- 280 & 288 W Ridge View St
- 288 Ridgeview St
- 292 Ridgeview St
- 309 Ridgeview St
- 286 W Eagles Roost St Unit C104
- 286 W Eagles Roost St
- 286 W Eagles Roost St Unit C-107
- 286 W Eagles Roost St Unit D-101
- 286 W Eagles Roost St Unit a-108
- Lot 7 Brooke Hill Subdivision Ph 2
- Lot 5 Brooke Hill Subdivision Ph 2
- Lot 6 Brooke Hill Subdivision Ph 2
- 254 W Pine Hurst St
- 338 W Ridge View St
- 338 Ridgeview St
- 150 W Ridgeview St Unit 204
- 150 W Ridgeview St Unit 213
- 150 W Ridgeview St Unit 220
- 150 W Ridge View St Unit 204
- 150 W Ridge View St Unit 241
