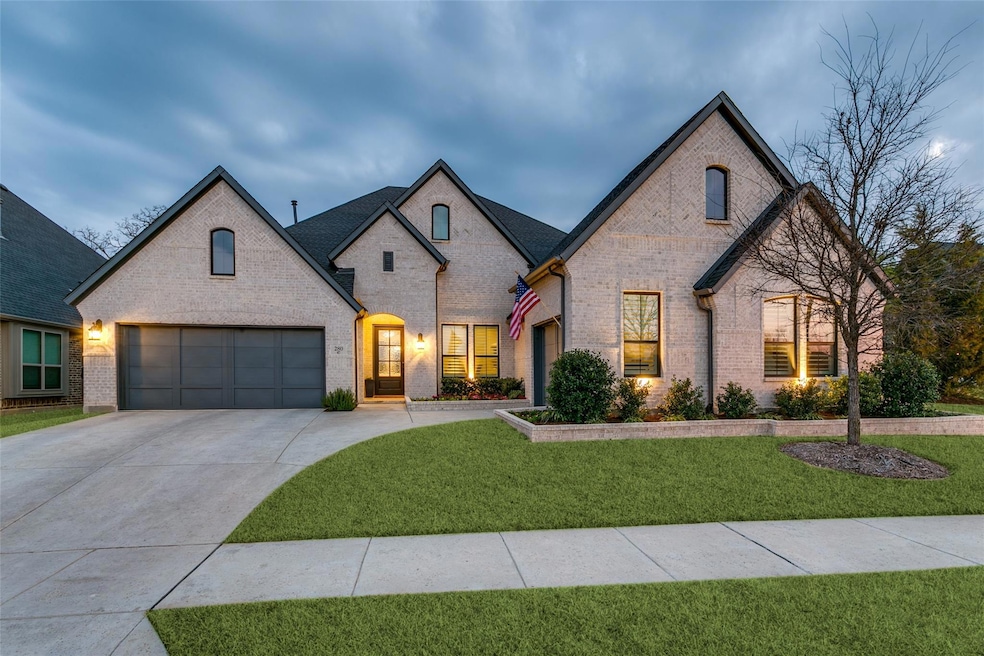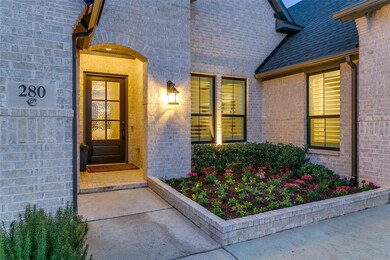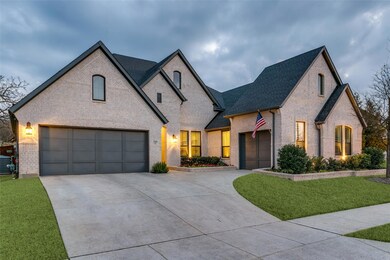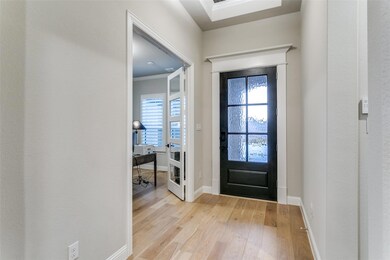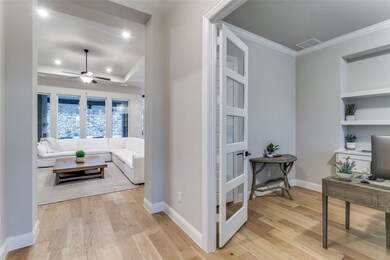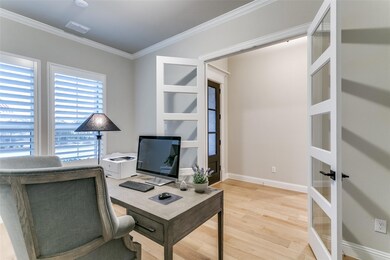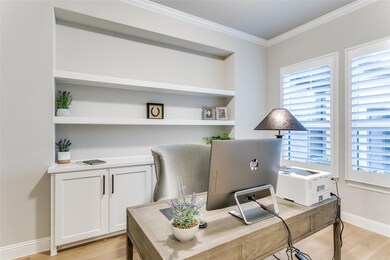
280 Waters Edge Dr Argyle, TX 76226
Highlights
- In Ground Pool
- Family Room with Fireplace
- Wood Flooring
- Hilltop Elementary School Rated A
- Cathedral Ceiling
- Corner Lot
About This Home
As of May 2025Welcome to your dream home in the coveted Waterbrook neighborhood! Nestled on a desirable corner lot, this gorgeous single-story Coventry home offers a perfect blend of luxury, comfort, and style. Located in the highly sought-after Argyle ISD, this home features a spacious layout with a dedicated office, ideal for remote work or study. The open-concept living, kitchen, and dining areas are perfect for entertaining, with expansive windows that flood the space with natural light and offer picturesque views of the resort-style pool. The gourmet kitchen is a chef’s dream, equipped with a large island, double ovens, a butler's pantry, and abundant counter space, making meal preparation a delight. Whether hosting a dinner party or enjoying family meals, this kitchen is sure to impress. Step outside to your private outdoor oasis. The covered patio, complete with a cozy fireplace, creates an inviting space for year-round enjoyment. The resort-style pool features a beach entry and an 18x12 sun deck, perfect for relaxing or entertaining in the sun. This home combines elegance, functionality, and outdoor living in a prime Argyle location, offering the perfect place to call home. Don’t miss out on the opportunity to experience this stunning property!
Last Agent to Sell the Property
Ebby Halliday, REALTORS Brokerage Phone: 817-481-5882 License #0479086 Listed on: 02/28/2025

Home Details
Home Type
- Single Family
Est. Annual Taxes
- $14,556
Year Built
- Built in 2020
Lot Details
- 9,845 Sq Ft Lot
- Wrought Iron Fence
- Landscaped
- Corner Lot
- Sprinkler System
HOA Fees
- $142 Monthly HOA Fees
Parking
- 3 Car Attached Garage
- Front Facing Garage
- Garage Door Opener
Home Design
- Brick Exterior Construction
- Slab Foundation
- Composition Roof
Interior Spaces
- 3,189 Sq Ft Home
- 1-Story Property
- Built-In Features
- Cathedral Ceiling
- Gas Fireplace
- Family Room with Fireplace
- 2 Fireplaces
- Washer Hookup
Kitchen
- <<doubleOvenToken>>
- Electric Oven
- Built-In Gas Range
- <<microwave>>
- Ice Maker
- Dishwasher
- Kitchen Island
- Disposal
Flooring
- Wood
- Ceramic Tile
Bedrooms and Bathrooms
- 4 Bedrooms
- Walk-In Closet
- 3 Full Bathrooms
Home Security
- Home Security System
- Carbon Monoxide Detectors
- Fire and Smoke Detector
Pool
- In Ground Pool
- Gunite Pool
Outdoor Features
- Covered patio or porch
- Outdoor Fireplace
- Outdoor Kitchen
- Covered Courtyard
- Outdoor Gas Grill
Schools
- Hilltop Elementary School
- Argyle High School
Utilities
- Central Heating and Cooling System
- Underground Utilities
- Gas Water Heater
- High Speed Internet
- Cable TV Available
Listing and Financial Details
- Legal Lot and Block 77 / A
- Assessor Parcel Number R748137
Community Details
Overview
- Association fees include ground maintenance
- Villa Manna Association Management Association
- Waterbrook Ph One Subdivision
Security
- Security Service
Ownership History
Purchase Details
Home Financials for this Owner
Home Financials are based on the most recent Mortgage that was taken out on this home.Purchase Details
Home Financials for this Owner
Home Financials are based on the most recent Mortgage that was taken out on this home.Purchase Details
Similar Homes in Argyle, TX
Home Values in the Area
Average Home Value in this Area
Purchase History
| Date | Type | Sale Price | Title Company |
|---|---|---|---|
| Deed | -- | None Listed On Document | |
| Vendors Lien | -- | Stewart Title | |
| Special Warranty Deed | -- | None Available |
Mortgage History
| Date | Status | Loan Amount | Loan Type |
|---|---|---|---|
| Open | $500,000 | New Conventional | |
| Previous Owner | $280,000 | New Conventional | |
| Closed | $0 | Commercial |
Property History
| Date | Event | Price | Change | Sq Ft Price |
|---|---|---|---|---|
| 05/07/2025 05/07/25 | Sold | -- | -- | -- |
| 03/12/2025 03/12/25 | Pending | -- | -- | -- |
| 02/28/2025 02/28/25 | For Sale | $869,000 | -6.6% | $272 / Sq Ft |
| 06/21/2024 06/21/24 | Sold | -- | -- | -- |
| 06/02/2024 06/02/24 | Pending | -- | -- | -- |
| 05/22/2024 05/22/24 | For Sale | $930,000 | -- | $292 / Sq Ft |
Tax History Compared to Growth
Tax History
| Year | Tax Paid | Tax Assessment Tax Assessment Total Assessment is a certain percentage of the fair market value that is determined by local assessors to be the total taxable value of land and additions on the property. | Land | Improvement |
|---|---|---|---|---|
| 2024 | $14,556 | $775,133 | $0 | $0 |
| 2023 | $15,153 | $704,666 | $145,094 | $644,814 |
| 2022 | $13,285 | $640,605 | $145,094 | $495,511 |
| 2021 | $8,623 | $406,372 | $116,075 | $290,297 |
| 2020 | $1,942 | $87,056 | $87,056 | $0 |
| 2019 | $1,842 | $79,802 | $79,802 | $0 |
Agents Affiliated with this Home
-
Chip Reid

Seller's Agent in 2025
Chip Reid
Ebby Halliday
(817) 706-8610
6 in this area
84 Total Sales
-
Shelby Sokolash

Buyer's Agent in 2025
Shelby Sokolash
Mason Real Estate Company
(972) 834-2548
1 in this area
73 Total Sales
-
Jill Hughes

Seller's Agent in 2024
Jill Hughes
Keller Williams Realty-FM
(972) 342-9155
3 in this area
68 Total Sales
Map
Source: North Texas Real Estate Information Systems (NTREIS)
MLS Number: 20839799
APN: R748137
- 604 Quaint Pond Ln
- 600 Quaint Pond Ln
- 720 Waterbrook Pkwy
- 302 Dove Falls Dr
- 734 Village Green Dr
- 708 Village Green Dr
- 711 Artesian Dr
- 311 Dove Falls Dr
- 307 Misty Ln
- 311 Misty Ln
- 318 Waters Edge Dr
- 806 Placid Way
- 444 Oliver Ct
- 841 Caublestone Hill Dr
- 619 Quaint Pond Ln
- 505 Cooper St
- 302 Forest Trail
- 800 Manor Dr
- 245 Fm 407 W
- 612 Manor Dr
