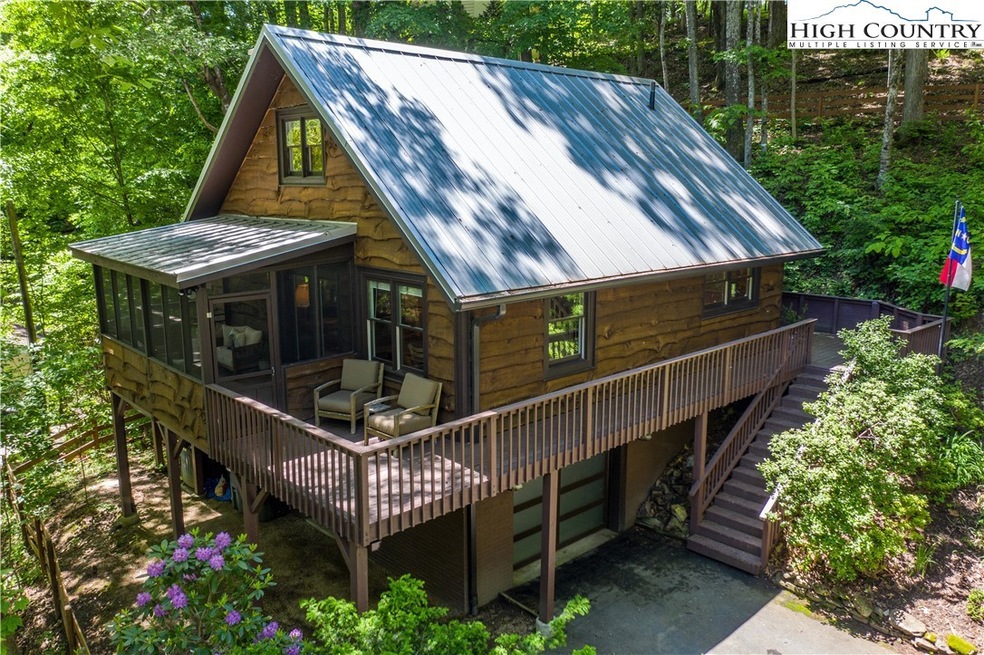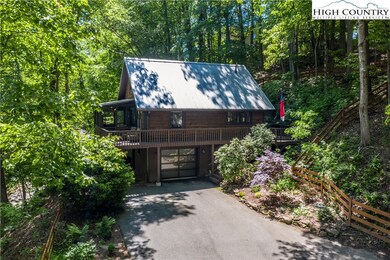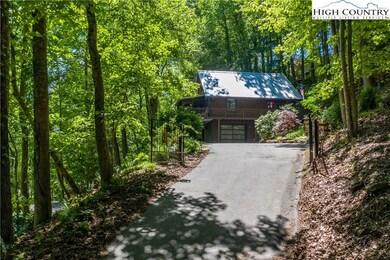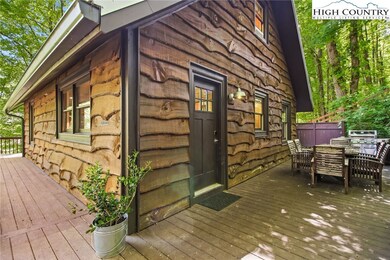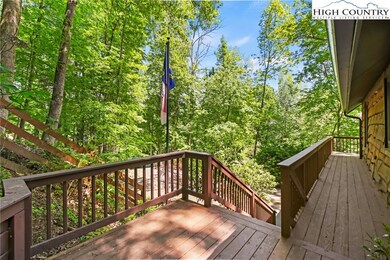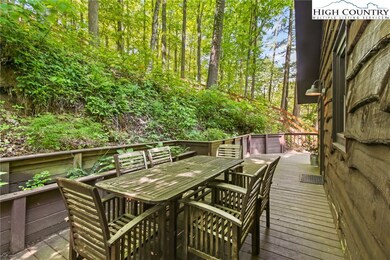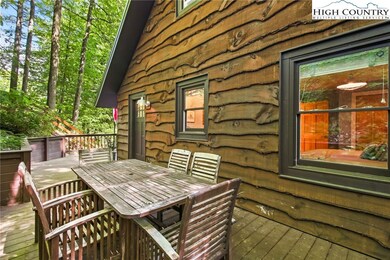
Highlights
- Views of Trees
- Chalet
- No HOA
- Hardin Park Elementary School Rated A
- Wood Burning Stove
- Wrap Around Porch
About This Home
As of August 2024In Town living, 1.3 miles from ASU, with numerous updates and loads of charm. Located within minutes of schools, shopping, entertainment, and hiking trails, this property is gated and fenced with mature landscaping. The home boasts several significant updates such as appliances, HVAC, Metal roof, newer featherboard siding, and glass garage door, to name a few. The wrap-around porch has plenty of space to enjoy the outdoors. Bright and sunny interiors have been meticulously maintained, including three bedrooms and two bathrooms. The kitchen has an impressive gas range and quartz countertops. The open-concept living room and dining area have a fireplace, a wood stove inset, and French doors to the screened-in porch. On the bottom floor, you will find a one-car garage with storage as well as a laundry room. 137sg ft excluded for ceiling height. This one is a must-see.
Last Agent to Sell the Property
Boone Realty Brokerage Phone: 828-264-5267 Listed on: 05/29/2024
Home Details
Home Type
- Single Family
Est. Annual Taxes
- $2,026
Year Built
- Built in 1979
Lot Details
- 0.34 Acre Lot
- Perimeter Fence
- Zoning described as R1,Residential
Parking
- 1 Car Garage
- Private Parking
- Driveway
Home Design
- Chalet
- Wood Frame Construction
- Metal Roof
- Wood Siding
Interior Spaces
- 2-Story Property
- Wood Burning Stove
- Wood Burning Fireplace
- Self Contained Fireplace Unit Or Insert
- Fireplace Features Masonry
- Views of Trees
Kitchen
- Gas Range
- Recirculated Exhaust Fan
- Dishwasher
- Disposal
Bedrooms and Bathrooms
- 3 Bedrooms
- 2 Full Bathrooms
Laundry
- Dryer
- Washer
Basement
- Laundry in Basement
- Crawl Space
Outdoor Features
- Wrap Around Porch
- Screened Patio
Schools
- Hardin Park Elementary School
- Watauga High School
Utilities
- Forced Air Heating and Cooling System
- Heating System Uses Propane
- Heat Pump System
- High Speed Internet
Community Details
- No Home Owners Association
- Forest Hills Subdivision
Listing and Financial Details
- Long Term Rental Allowed
- Assessor Parcel Number 2910-67-0891-000
Ownership History
Purchase Details
Home Financials for this Owner
Home Financials are based on the most recent Mortgage that was taken out on this home.Purchase Details
Purchase Details
Home Financials for this Owner
Home Financials are based on the most recent Mortgage that was taken out on this home.Purchase Details
Purchase Details
Home Financials for this Owner
Home Financials are based on the most recent Mortgage that was taken out on this home.Purchase Details
Similar Homes in Boone, NC
Home Values in the Area
Average Home Value in this Area
Purchase History
| Date | Type | Sale Price | Title Company |
|---|---|---|---|
| Warranty Deed | $475,000 | None Listed On Document | |
| Warranty Deed | -- | None Listed On Document | |
| Warranty Deed | $450,000 | None Listed On Document | |
| Warranty Deed | $335,000 | None Available | |
| Warranty Deed | $171,500 | None Available | |
| Warranty Deed | $156,500 | None Available |
Mortgage History
| Date | Status | Loan Amount | Loan Type |
|---|---|---|---|
| Open | $210,000 | New Conventional |
Property History
| Date | Event | Price | Change | Sq Ft Price |
|---|---|---|---|---|
| 07/17/2025 07/17/25 | For Sale | $499,900 | +5.2% | $426 / Sq Ft |
| 08/12/2024 08/12/24 | Sold | $475,000 | -0.8% | $405 / Sq Ft |
| 07/11/2024 07/11/24 | Pending | -- | -- | -- |
| 06/26/2024 06/26/24 | Price Changed | $479,000 | -4.0% | $408 / Sq Ft |
| 05/29/2024 05/29/24 | For Sale | $499,000 | +10.9% | $425 / Sq Ft |
| 06/30/2023 06/30/23 | Sold | $450,000 | +2.5% | $450 / Sq Ft |
| 06/03/2023 06/03/23 | Pending | -- | -- | -- |
| 06/01/2023 06/01/23 | For Sale | $439,000 | +156.0% | $439 / Sq Ft |
| 05/04/2016 05/04/16 | Sold | $171,500 | 0.0% | $148 / Sq Ft |
| 04/04/2016 04/04/16 | Pending | -- | -- | -- |
| 06/17/2015 06/17/15 | For Sale | $171,500 | -- | $148 / Sq Ft |
Tax History Compared to Growth
Tax History
| Year | Tax Paid | Tax Assessment Tax Assessment Total Assessment is a certain percentage of the fair market value that is determined by local assessors to be the total taxable value of land and additions on the property. | Land | Improvement |
|---|---|---|---|---|
| 2024 | $3,150 | $277,500 | $37,700 | $239,800 |
| 2023 | $2,960 | $277,500 | $37,700 | $239,800 |
| 2022 | $2,960 | $277,500 | $37,700 | $239,800 |
| 2021 | $1,731 | $195,800 | $22,800 | $173,000 |
| 2020 | $1,672 | $195,800 | $22,800 | $173,000 |
| 2019 | $1,672 | $195,800 | $22,800 | $173,000 |
| 2018 | $1,574 | $195,800 | $22,800 | $173,000 |
| 2017 | $1,574 | $195,800 | $22,800 | $173,000 |
| 2013 | -- | $149,400 | $20,000 | $129,400 |
Agents Affiliated with this Home
-
Bobbie Jo Mccachren

Seller's Agent in 2025
Bobbie Jo Mccachren
Keller Williams High Country
(828) 406-6067
38 in this area
126 Total Sales
-
Ross McCachren
R
Seller Co-Listing Agent in 2025
Ross McCachren
Keller Williams High Country
(828) 406-5730
2 Total Sales
-
Bishop Glover

Seller's Agent in 2024
Bishop Glover
Boone Realty
(828) 406-0810
7 in this area
21 Total Sales
-
Dallas Handy Instagram 16 Contac
D
Buyer's Agent in 2024
Dallas Handy Instagram 16 Contac
Realty One Group Results-Boone
(336) 262-3111
8 in this area
38 Total Sales
-
Angela Reins

Seller's Agent in 2023
Angela Reins
eXp Realty
(336) 927-1864
1 in this area
109 Total Sales
-
N
Buyer's Agent in 2023
NONMEMBER NONMEMBER
Map
Source: High Country Association of REALTORS®
MLS Number: 249810
APN: 2910-67-0891-000
- 733 Forest Hill Dr
- 515 Forest Hill Dr
- Lot 36B Indian Springs Rd
- Lot 50 Fire Pink Rd
- 232 Copper Springs Dr
- 223 Red Cedar Rd
- Lot 66 Bob Timberlake Dr
- Lot 23 Bob Timberlake Dr
- Lot 12 Talon Dr
- Lot 9 Talon Dr
- Lot 1 Talon Dr
- Lot 65 Madisyn Oaks Ln
- Lot 2 Sec II Talons Dr
- Lot 9 Talons Dr
- Lot 4 Farm Valley Ln
- Lot 10 Heavenly Mountain Dr
- 277 Perkins St
- 337 Perkins St
- 943 New River Hills
- 324 Highway 105 Extension Unit 5
