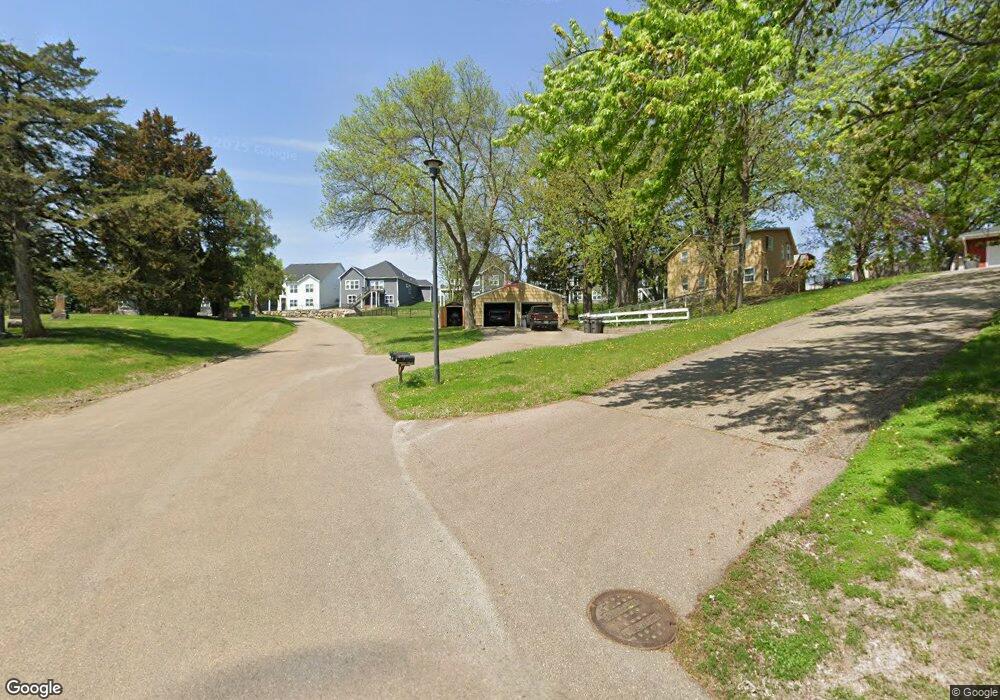280 Woodland Dr Chaska, MN 55318
Estimated Value: $364,000 - $394,955
5
Beds
2
Baths
2,100
Sq Ft
$178/Sq Ft
Est. Value
About This Home
This home is located at 280 Woodland Dr, Chaska, MN 55318 and is currently estimated at $373,489, approximately $177 per square foot. 280 Woodland Dr is a home located in Carver County with nearby schools including Clover Ridge Elementary School, Chaska Middle School West, and Chaska High School.
Ownership History
Date
Name
Owned For
Owner Type
Purchase Details
Closed on
Nov 12, 2024
Sold by
Courneya James Eugene and Courneya Tracy A
Bought by
Red Oak Holding Company Llc
Current Estimated Value
Purchase Details
Closed on
Nov 18, 2011
Sold by
Schlefsky Janice E
Bought by
Booth Ii W Thomas and Booth Cheri R
Home Financials for this Owner
Home Financials are based on the most recent Mortgage that was taken out on this home.
Original Mortgage
$73,800
Interest Rate
4.12%
Mortgage Type
New Conventional
Create a Home Valuation Report for This Property
The Home Valuation Report is an in-depth analysis detailing your home's value as well as a comparison with similar homes in the area
Home Values in the Area
Average Home Value in this Area
Purchase History
| Date | Buyer | Sale Price | Title Company |
|---|---|---|---|
| Red Oak Holding Company Llc | $500 | None Listed On Document | |
| Red Oak Holding Company Llc | $500 | None Listed On Document | |
| Booth Ii W Thomas | $98,400 | -- |
Source: Public Records
Mortgage History
| Date | Status | Borrower | Loan Amount |
|---|---|---|---|
| Previous Owner | Booth Ii W Thomas | $73,800 |
Source: Public Records
Tax History Compared to Growth
Tax History
| Year | Tax Paid | Tax Assessment Tax Assessment Total Assessment is a certain percentage of the fair market value that is determined by local assessors to be the total taxable value of land and additions on the property. | Land | Improvement |
|---|---|---|---|---|
| 2025 | $3,552 | $314,600 | $120,000 | $194,600 |
| 2024 | $3,314 | $294,600 | $100,000 | $194,600 |
| 2023 | $3,244 | $281,300 | $100,000 | $181,300 |
| 2022 | $2,306 | $287,500 | $57,600 | $229,900 |
| 2021 | $1,640 | $153,500 | $48,000 | $105,500 |
| 2020 | $1,636 | $152,000 | $48,000 | $104,000 |
| 2019 | $1,588 | $142,600 | $45,700 | $96,900 |
| 2018 | $1,560 | $142,600 | $45,700 | $96,900 |
| 2017 | $1,438 | $139,300 | $45,700 | $93,600 |
| 2016 | $1,496 | $102,500 | $0 | $0 |
| 2015 | $1,178 | $77,400 | $0 | $0 |
| 2014 | $1,178 | $76,400 | $0 | $0 |
Source: Public Records
Map
Nearby Homes
- 171 Liberty Heights Dr
- 946 Goldfinch St
- Passport Plan at Adelwood by Del Webb - Garden
- Blue Rock Plan at Adelwood by Del Webb - Garden
- Discover Plan at Adelwood by Del Webb - Garden
- Trailblazer Plan at Adelwood by Del Webb - Garden
- 205 Cardinal Ct
- 1135 Moers Dr
- 316 N Cedar St
- 504 N Maple St
- 1150 Moers Dr
- 215 N Walnut St
- 217 N Walnut St
- 213 N Walnut St
- 3840 Vista View Dr
- 211 N Walnut St
- 376 Brickyard Dr
- 4315 Deere Trail
- 634 E 6th St
- 4311 Deere Trail
- 280 Woodland Dr Unit 2
- 280 Woodland Dr Unit 1
- 268 Woodland Dr
- 152 Liberty Heights Dr
- 154 Liberty Heights Dr
- 956 Edgewood Dr
- 156 Liberty Heights Dr
- 960 Edgewood Dr
- 960 960 Edgewood Dr
- 149 Woodland Dr
- 150 Woodland Dr
- 150 Liberty Heights Dr
- 198 Ridgewood Dr
- 204 Ridgewood Dr
- 210 Ridgewood Dr
- 192 Ridgewood Dr
- 966 Edgewood Dr
- 186 Ridgewood Dr
- 180 Ridgewood Dr
- 174 Ridgewood Dr
