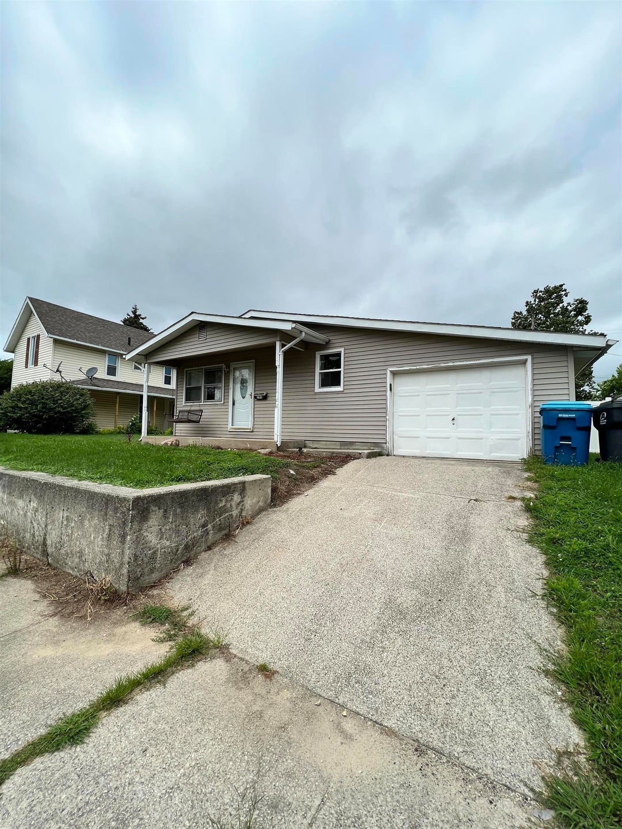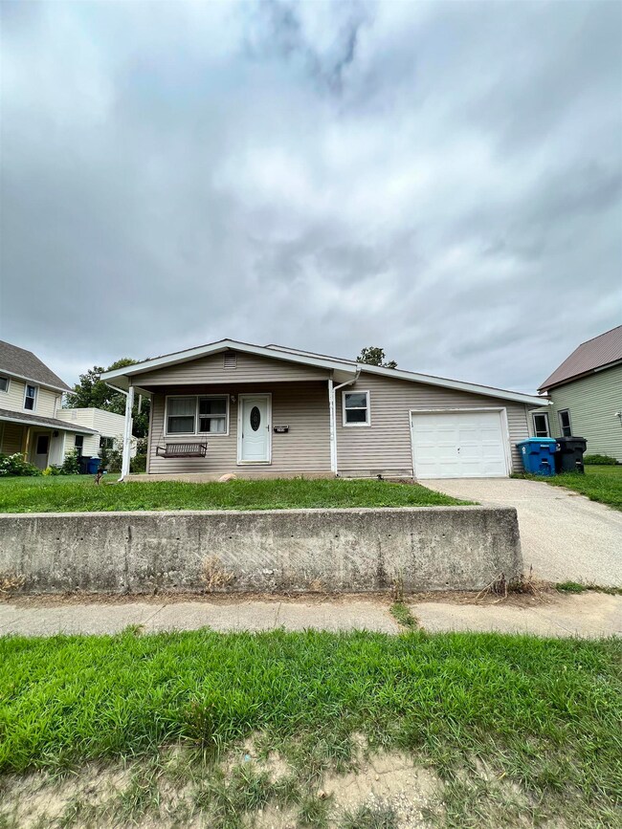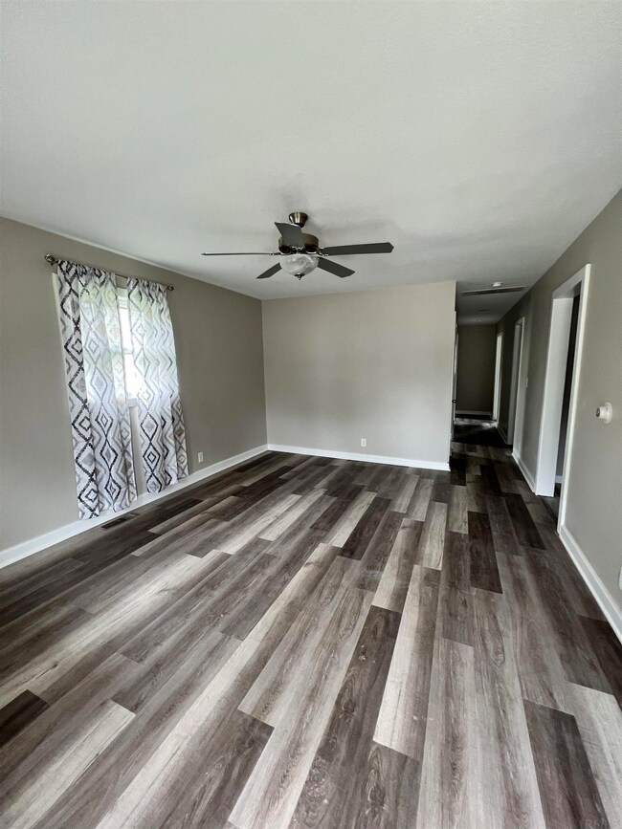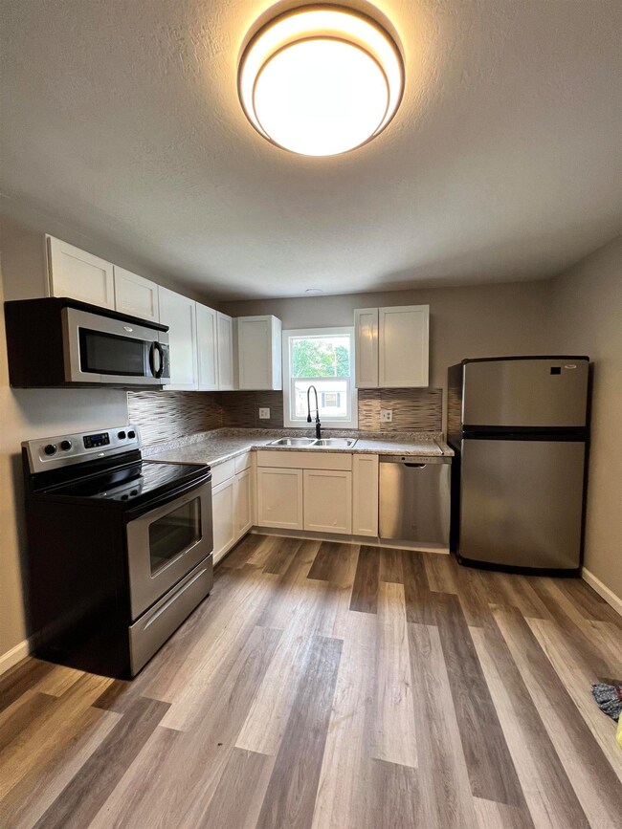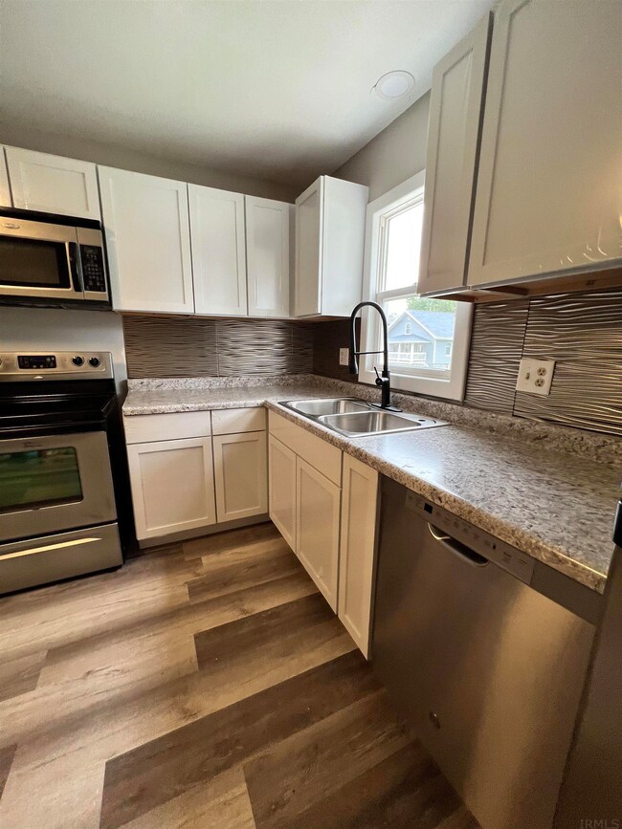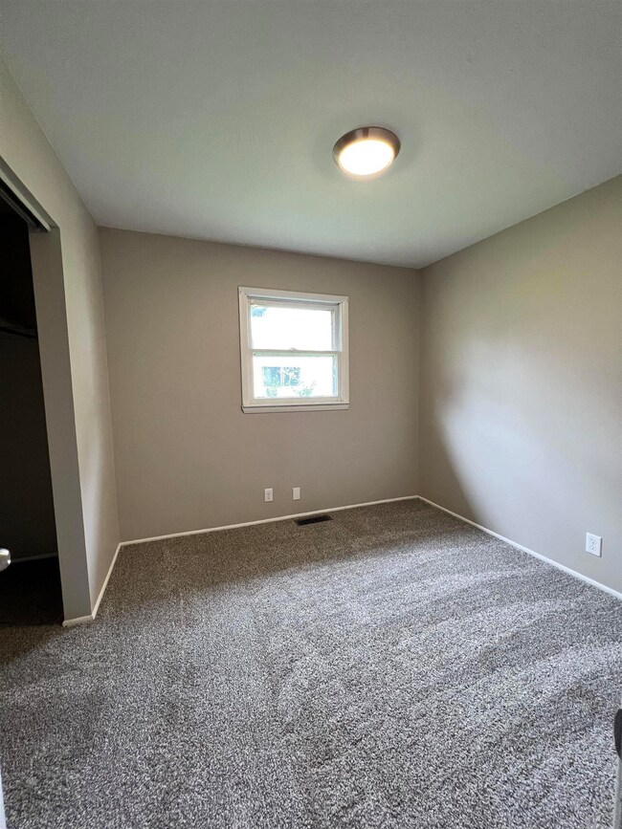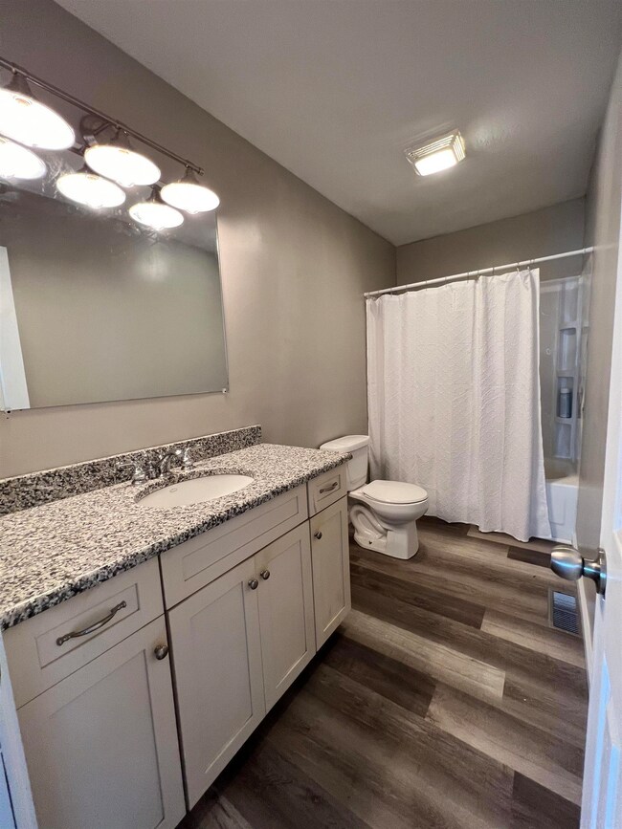
280 Wright St Huntington, IN 46750
Highlights
- 1 Car Attached Garage
- Central Air
- Level Lot
- 1-Story Property
- Privacy Fence
- Carpet
About This Home
As of October 2023Newly remodeled 3 bedroom ranch home. There is a one car attached garage and a vinyl privacy fenced yard. Off street parking in the front and back of the home. Furnace and central air unit are brand new and are being installed. The appliances in the home stay with the property. There are 3 nice size bedroom with new carpet. There is vinyl plank throughout the rest of the home. Fresh paint in every room of the house. Roof was replaced within the last 6 months.
Last Agent to Sell the Property
CENTURY 21 Bradley Realty, Inc Listed on: 08/01/2022

Home Details
Home Type
- Single Family
Est. Annual Taxes
- $1,094
Year Built
- Built in 1965
Lot Details
- 6,098 Sq Ft Lot
- Lot Dimensions are 50x120
- Privacy Fence
- Level Lot
Parking
- 1 Car Attached Garage
Home Design
- Vinyl Construction Material
Interior Spaces
- 1,025 Sq Ft Home
- 1-Story Property
- Crawl Space
Flooring
- Carpet
- Vinyl
Bedrooms and Bathrooms
- 3 Bedrooms
- 1 Full Bathroom
Schools
- Horace Mann Elementary School
- Riverview Middle School
- Huntington North High School
Utilities
- Central Air
- Heating System Uses Gas
Listing and Financial Details
- Assessor Parcel Number 35-05-23-200-439.800-005
Ownership History
Purchase Details
Home Financials for this Owner
Home Financials are based on the most recent Mortgage that was taken out on this home.Purchase Details
Purchase Details
Home Financials for this Owner
Home Financials are based on the most recent Mortgage that was taken out on this home.Purchase Details
Home Financials for this Owner
Home Financials are based on the most recent Mortgage that was taken out on this home.Purchase Details
Home Financials for this Owner
Home Financials are based on the most recent Mortgage that was taken out on this home.Similar Homes in Huntington, IN
Home Values in the Area
Average Home Value in this Area
Purchase History
| Date | Type | Sale Price | Title Company |
|---|---|---|---|
| Warranty Deed | $105,000 | None Listed On Document | |
| Deed | -- | None Listed On Document | |
| Warranty Deed | -- | Garwood Max | |
| Warranty Deed | -- | None Available | |
| Warranty Deed | -- | None Available |
Mortgage History
| Date | Status | Loan Amount | Loan Type |
|---|---|---|---|
| Open | $174,750 | Credit Line Revolving | |
| Previous Owner | $64,800 | Stand Alone Refi Refinance Of Original Loan | |
| Previous Owner | $72,107 | FHA | |
| Previous Owner | $77,779 | FHA |
Property History
| Date | Event | Price | Change | Sq Ft Price |
|---|---|---|---|---|
| 10/20/2023 10/20/23 | Sold | $105,000 | 0.0% | $102 / Sq Ft |
| 10/06/2023 10/06/23 | Pending | -- | -- | -- |
| 09/11/2023 09/11/23 | For Sale | $105,000 | -12.4% | $102 / Sq Ft |
| 08/12/2022 08/12/22 | Sold | $119,900 | 0.0% | $117 / Sq Ft |
| 08/02/2022 08/02/22 | Pending | -- | -- | -- |
| 08/01/2022 08/01/22 | For Sale | $119,900 | -- | $117 / Sq Ft |
Tax History Compared to Growth
Tax History
| Year | Tax Paid | Tax Assessment Tax Assessment Total Assessment is a certain percentage of the fair market value that is determined by local assessors to be the total taxable value of land and additions on the property. | Land | Improvement |
|---|---|---|---|---|
| 2024 | $1,982 | $99,100 | $7,200 | $91,900 |
| 2023 | $1,003 | $100,300 | $7,200 | $93,100 |
| 2022 | $648 | $64,800 | $7,200 | $57,600 |
| 2021 | $1,094 | $54,700 | $7,200 | $47,500 |
| 2020 | $1,094 | $54,700 | $7,200 | $47,500 |
| 2019 | $1,006 | $50,300 | $7,200 | $43,100 |
| 2018 | $1,006 | $50,300 | $7,200 | $43,100 |
| 2017 | $996 | $49,800 | $7,200 | $42,600 |
| 2016 | $988 | $49,400 | $7,200 | $42,200 |
| 2014 | $992 | $49,600 | $7,200 | $42,400 |
| 2013 | $992 | $51,900 | $7,200 | $44,700 |
Agents Affiliated with this Home
-
Andy Eckert

Seller's Agent in 2023
Andy Eckert
Ness Bros. Realtors & Auctioneers
(260) 356-3911
171 Total Sales
-
Brenda Williams

Seller's Agent in 2022
Brenda Williams
CENTURY 21 Bradley Realty, Inc
(260) 358-6412
220 Total Sales
-
Chelsea Johnson

Seller Co-Listing Agent in 2022
Chelsea Johnson
CENTURY 21 Bradley Realty, Inc
(260) 224-9185
214 Total Sales
Map
Source: Indiana Regional MLS
MLS Number: 202231827
APN: 35-05-23-200-439.800-005
- 220 W McCrum St
- 814 S Jefferson St
- 44 E Taylor St
- 222 E Kitt St
- 1405 Charles St
- 1535 Henry St
- 901 Gardendale Ave
- 229 Garfield St
- 1414 S Jefferson St
- 521 Hannah St
- 496 Arbor Ln
- 378 Monroe St
- 240 S Lafontaine St
- 216 S Lafontaine St
- 331 Cline St
- 503 Court St
- 11 Water St
- 419 2nd St
- 503 E Franklin St
- 524 Byron St
