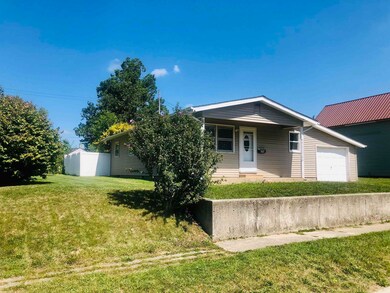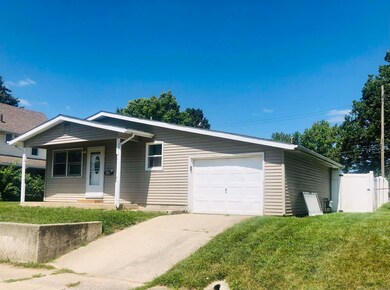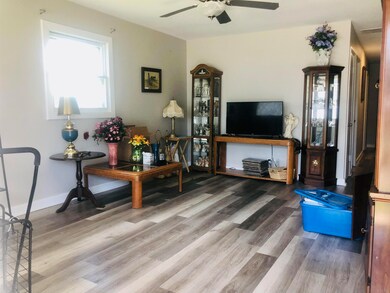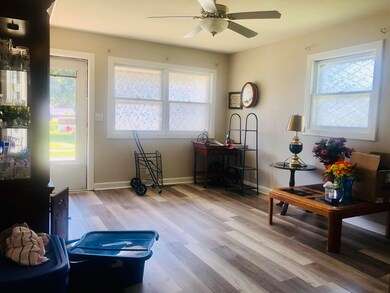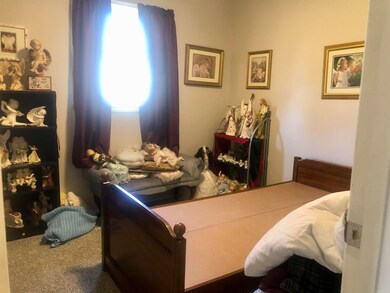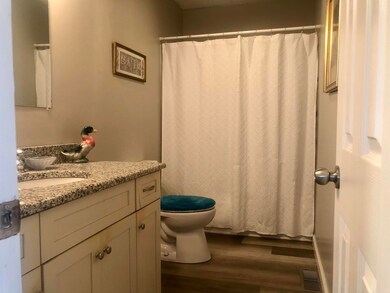
280 Wright St Huntington, IN 46750
Highlights
- 1 Car Attached Garage
- 1-Story Property
- Forced Air Heating and Cooling System
About This Home
As of October 2023***Seller of this property will be offering at LIVE public auction the real estate on Wednesday, October 4 @ 5:30pm. There will be two OPEN HOUSE dates on Sun. Sept. 24 (1-2) and Sun. Oct. 1 (1-2) to view the real estate and personal property. The contents of the personal property in the home will also be selling Online Starting Fri. Sept. 22 until Bidding Ends Mon. Oct. 9 @ 6:00 pm. *** >> Charming 3 bedroom, 1 bath Ranch home with 1 car attached garage. Low maintenance vinyl exterior including a vinyl fence enclosed back yard with a 7x7 garden shed. Neutral interior throughout with a large kitchen featuring white cabinets and stainless-steel appliances. This home is ready for the new owner to make it their own.
Last Agent to Sell the Property
Ness Bros. Realtors & Auctioneers Brokerage Phone: 260-356-3911 Listed on: 09/11/2023
Last Buyer's Agent
Ness Bros. Realtors & Auctioneers Brokerage Phone: 260-356-3911 Listed on: 09/11/2023
Home Details
Home Type
- Single Family
Est. Annual Taxes
- $648
Year Built
- Built in 1965
Lot Details
- 5,663 Sq Ft Lot
- Lot Dimensions are 50x120
- Sloped Lot
Parking
- 1 Car Attached Garage
Home Design
- Planned Development
- Vinyl Construction Material
Interior Spaces
- 1,025 Sq Ft Home
- 1-Story Property
- Crawl Space
Bedrooms and Bathrooms
- 3 Bedrooms
- 1 Full Bathroom
Schools
- Horace Mann Elementary School
- Riverview Middle School
- Huntington North High School
Utilities
- Forced Air Heating and Cooling System
- Heating System Uses Gas
Community Details
- Wright Subdivision
Listing and Financial Details
- Assessor Parcel Number 35-05-23-200-439.800-005
Ownership History
Purchase Details
Home Financials for this Owner
Home Financials are based on the most recent Mortgage that was taken out on this home.Purchase Details
Purchase Details
Home Financials for this Owner
Home Financials are based on the most recent Mortgage that was taken out on this home.Purchase Details
Home Financials for this Owner
Home Financials are based on the most recent Mortgage that was taken out on this home.Purchase Details
Home Financials for this Owner
Home Financials are based on the most recent Mortgage that was taken out on this home.Similar Homes in Huntington, IN
Home Values in the Area
Average Home Value in this Area
Purchase History
| Date | Type | Sale Price | Title Company |
|---|---|---|---|
| Warranty Deed | $105,000 | None Listed On Document | |
| Deed | -- | None Listed On Document | |
| Warranty Deed | -- | Garwood Max | |
| Warranty Deed | -- | None Available | |
| Warranty Deed | -- | None Available |
Mortgage History
| Date | Status | Loan Amount | Loan Type |
|---|---|---|---|
| Open | $174,750 | Credit Line Revolving | |
| Previous Owner | $64,800 | Stand Alone Refi Refinance Of Original Loan | |
| Previous Owner | $72,107 | FHA | |
| Previous Owner | $77,779 | FHA |
Property History
| Date | Event | Price | Change | Sq Ft Price |
|---|---|---|---|---|
| 10/20/2023 10/20/23 | Sold | $105,000 | 0.0% | $102 / Sq Ft |
| 10/06/2023 10/06/23 | Pending | -- | -- | -- |
| 09/11/2023 09/11/23 | For Sale | $105,000 | -12.4% | $102 / Sq Ft |
| 08/12/2022 08/12/22 | Sold | $119,900 | 0.0% | $117 / Sq Ft |
| 08/02/2022 08/02/22 | Pending | -- | -- | -- |
| 08/01/2022 08/01/22 | For Sale | $119,900 | -- | $117 / Sq Ft |
Tax History Compared to Growth
Tax History
| Year | Tax Paid | Tax Assessment Tax Assessment Total Assessment is a certain percentage of the fair market value that is determined by local assessors to be the total taxable value of land and additions on the property. | Land | Improvement |
|---|---|---|---|---|
| 2024 | $1,982 | $99,100 | $7,200 | $91,900 |
| 2023 | $1,003 | $100,300 | $7,200 | $93,100 |
| 2022 | $648 | $64,800 | $7,200 | $57,600 |
| 2021 | $1,094 | $54,700 | $7,200 | $47,500 |
| 2020 | $1,094 | $54,700 | $7,200 | $47,500 |
| 2019 | $1,006 | $50,300 | $7,200 | $43,100 |
| 2018 | $1,006 | $50,300 | $7,200 | $43,100 |
| 2017 | $996 | $49,800 | $7,200 | $42,600 |
| 2016 | $988 | $49,400 | $7,200 | $42,200 |
| 2014 | $992 | $49,600 | $7,200 | $42,400 |
| 2013 | $992 | $51,900 | $7,200 | $44,700 |
Agents Affiliated with this Home
-
Andy Eckert

Seller's Agent in 2023
Andy Eckert
Ness Bros. Realtors & Auctioneers
(260) 356-3911
171 Total Sales
-
Brenda Williams

Seller's Agent in 2022
Brenda Williams
CENTURY 21 Bradley Realty, Inc
(260) 358-6412
220 Total Sales
-
Chelsea Johnson

Seller Co-Listing Agent in 2022
Chelsea Johnson
CENTURY 21 Bradley Realty, Inc
(260) 224-9185
214 Total Sales
Map
Source: Indiana Regional MLS
MLS Number: 202332931
APN: 35-05-23-200-439.800-005
- 220 W McCrum St
- 814 S Jefferson St
- 44 E Taylor St
- 222 E Kitt St
- 1405 Charles St
- 1535 Henry St
- 901 Gardendale Ave
- 229 Garfield St
- 1414 S Jefferson St
- 521 Hannah St
- 496 Arbor Ln
- 378 Monroe St
- 240 S Lafontaine St
- 216 S Lafontaine St
- 331 Cline St
- 503 Court St
- 11 Water St
- 419 2nd St
- 503 E Franklin St
- 524 Byron St

