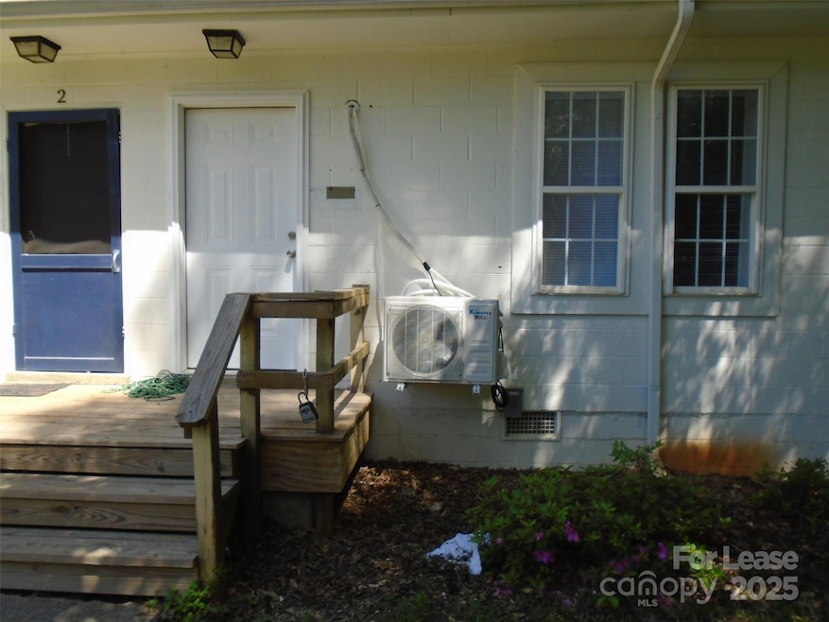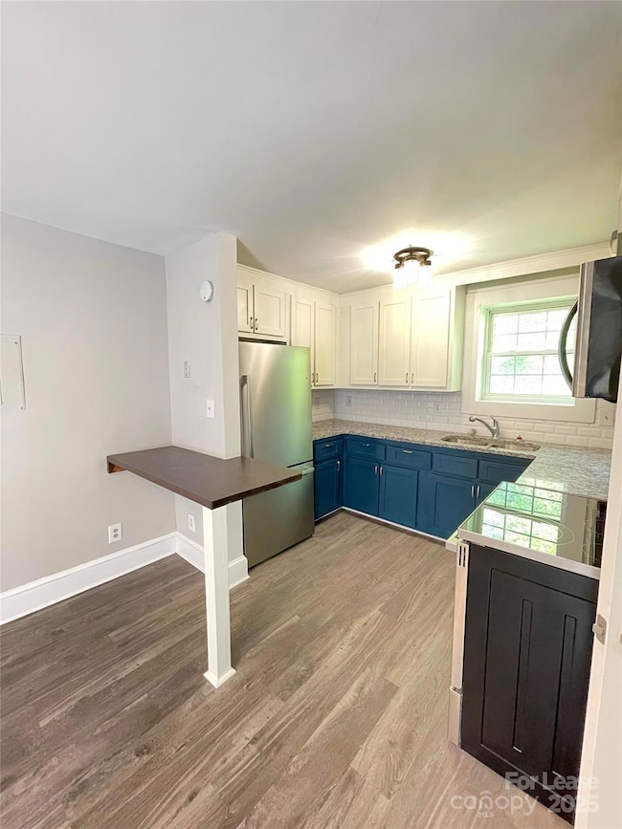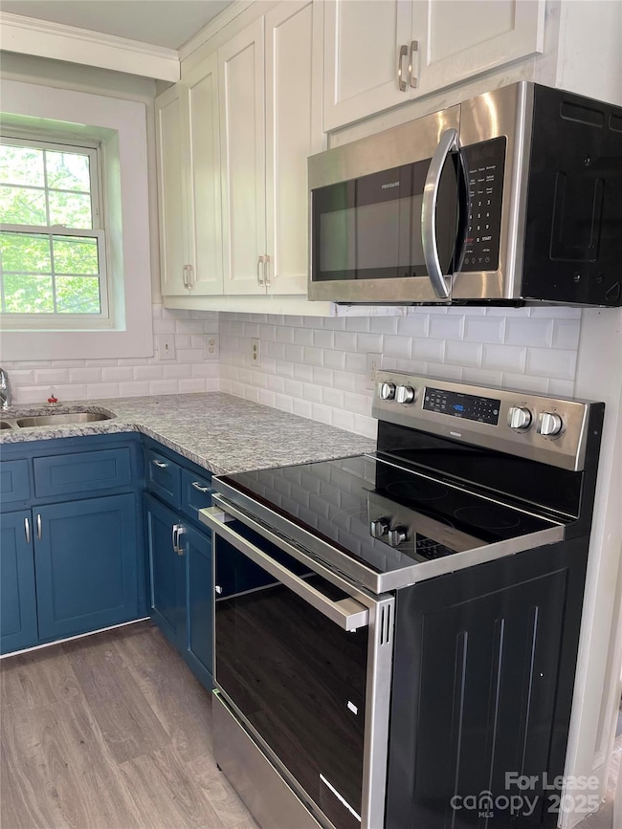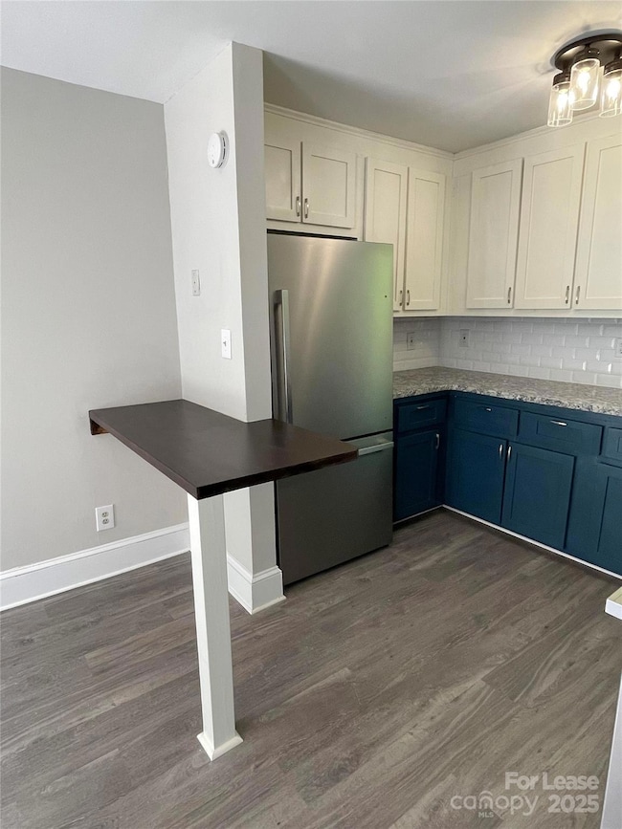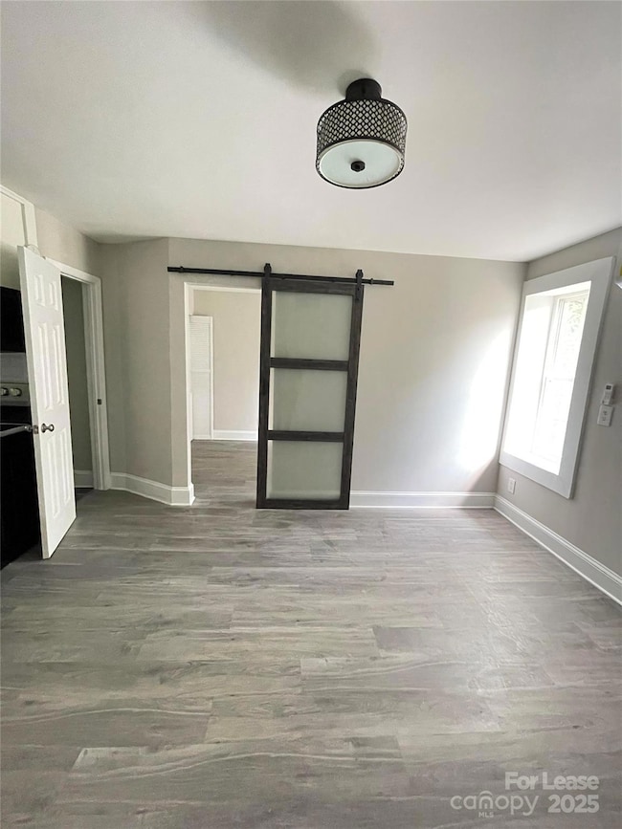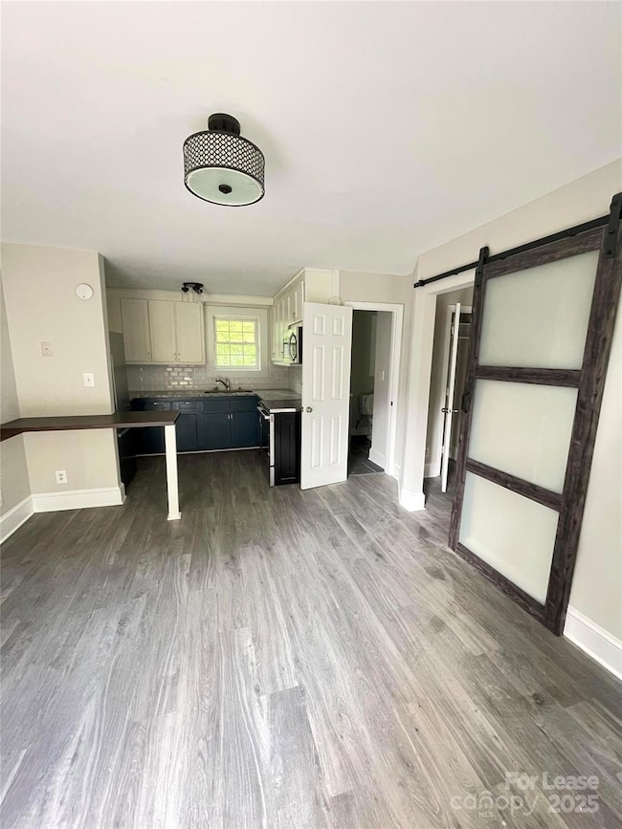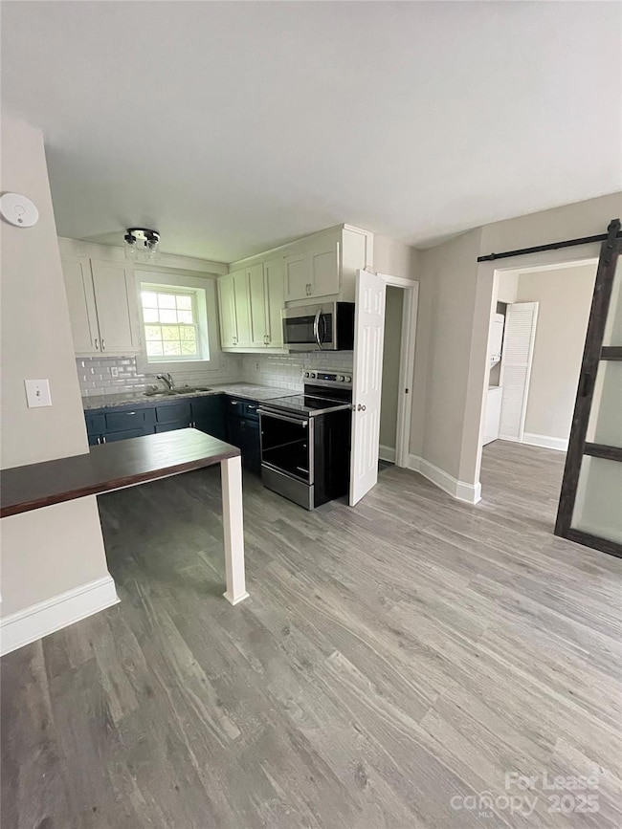2800 Carol Ave Unit 3 Charlotte, NC 28208
Enderly Park NeighborhoodAbout This Home
Renovated 1 Bedroom, 1 Bathroom Apartment in popular Enderly Park. Centrally located to restaurants, retail and entertainment. Close to the newly developed Lower Tuck district featuring such establishments like Bark & Brew, The Bevery, Noble Smoke and other establishments in the newly developed Lower Tuck area. Short trip to greenway. Easy access to Uptown and I-77. Granite Countertops, Stainless Appliances, Range, Refrigerator, Microwave. Stack Washer/Dryer. LVP and Tile Flooring. Pets allowed - $300 pet fee.
Listing Agent
Charlotte Metro Real Estate Brokerage Phone: License #138462 Listed on: 06/24/2025
Property Details
Home Type
- Apartment
Year Built
- Built in 1954
Parking
- On-Street Parking
Home Design
- Composition Roof
Interior Spaces
- 1-Story Property
- Crawl Space
Kitchen
- Electric Range
- Microwave
Flooring
- Tile
- Vinyl
Bedrooms and Bathrooms
- 1 Main Level Bedroom
- 1 Full Bathroom
Laundry
- Dryer
- Washer
Utilities
- Electric Water Heater
Listing and Financial Details
- Security Deposit $1,050
- Property Available on 6/24/25
- Tenant pays for all utilities
- 12-Month Minimum Lease Term
- Assessor Parcel Number 07109215
Community Details
Overview
- Enderly Park Subdivision
Pet Policy
- Pet Deposit $300
Map
Source: Canopy MLS (Canopy Realtor® Association)
MLS Number: 4273369
- 2628 Clydesdale Terrace
- 2630 Rose St
- 1004 Vanizer St
- 1008 Vanizer St
- 3109 Morson St
- 3132 Carol Ave
- 3127 Rush Ave
- 3129 Rush Ave
- 3120 Parkway Ave
- 2913 Lake Ave
- 2507 Elon St
- 2501 Elon St
- 2505 Elon St
- 531 State St
- 711 September Ln
- 3141 Mathis Dr
- 423 State St
- 309 S Gardner Ave
- 414 State St
- 305 S Gardner Ave
